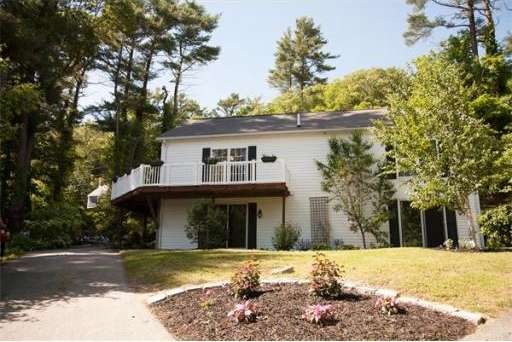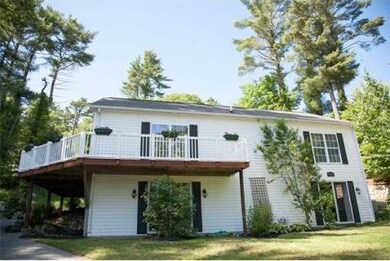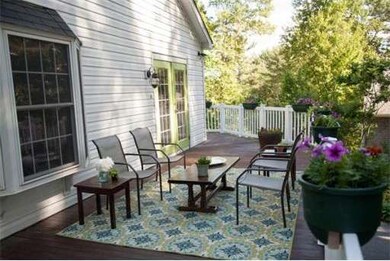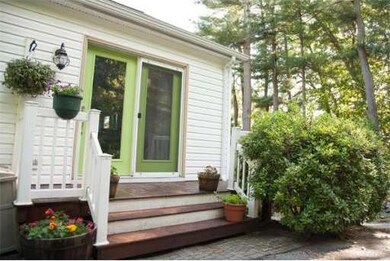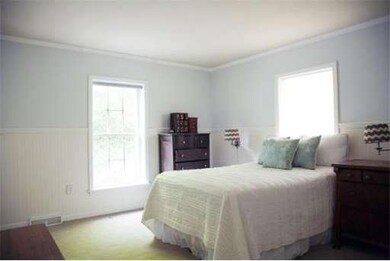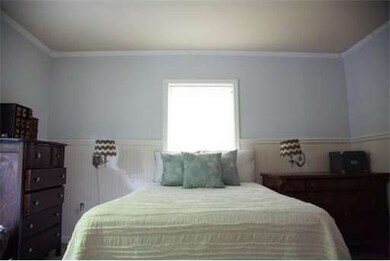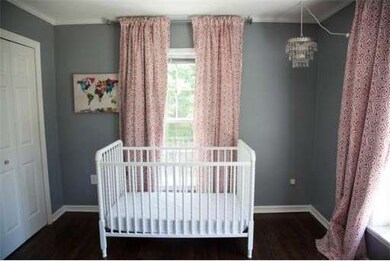
757 S River St Marshfield, MA 02050
About This Home
As of November 2020MUST SEE!!! Meticulously maintained young home on large, private lot near the beach. Open-concept living room, dining room, and kitchen leads to spacious deck accessed by French doors. Perfect for entertaining! Gleaming hardwoods, new crown molding and laundry on the main floor; new beautiful tile in all three bathrooms, and tile backsplash in the kitchen. Energy-efficient windows and doors, and central air. Large master suite with master closet and full bath. Bright, sunny walk-out first floor has a family room with all new flooring. Close to Humarock, Greenbush commuter rail, and restaurants, but not in a flood zone! Hurry, this is a really beautiful home!
Last Agent to Sell the Property
Ken Gehris
USRealty.com, LLP License #736500170 Listed on: 06/25/2014
Home Details
Home Type
Single Family
Est. Annual Taxes
$7,816
Year Built
2001
Lot Details
0
Listing Details
- Lot Description: Easements
- Special Features: None
- Property Sub Type: Detached
- Year Built: 2001
Interior Features
- Has Basement: Yes
- Primary Bathroom: Yes
- Number of Rooms: 9
- Amenities: Public Transportation, Shopping, Park, Walk/Jog Trails, Bike Path, Highway Access, Public School
- Electric: 220 Volts
- Energy: Insulated Windows, Insulated Doors, Prog. Thermostat
- Flooring: Wood, Tile, Wall to Wall Carpet, Laminate, Stone / Slate
- Insulation: Full
- Interior Amenities: Central Vacuum, Security System, Cable Available, French Doors
- Basement: Full, Finished, Walk Out
- Bedroom 2: First Floor, 13X11
- Bedroom 3: First Floor, 10X10
- Kitchen: First Floor, 12X8
- Living Room: First Floor, 20X14
- Master Bedroom: First Floor, 12X14
- Master Bedroom Description: Cable Hookup
- Dining Room: First Floor, 14X12
- Family Room: First Floor, 12X20
Exterior Features
- Construction: Modular
- Exterior: Vinyl
- Exterior Features: Deck, Deck - Wood, Storage Shed, Decorative Lighting
- Foundation: Poured Concrete
Garage/Parking
- Parking: Off-Street, Paved Driveway
- Parking Spaces: 8
Utilities
- Cooling Zones: 1
- Heat Zones: 1
- Hot Water: Electric
- Utility Connections: for Electric Range
Ownership History
Purchase Details
Home Financials for this Owner
Home Financials are based on the most recent Mortgage that was taken out on this home.Purchase Details
Home Financials for this Owner
Home Financials are based on the most recent Mortgage that was taken out on this home.Purchase Details
Home Financials for this Owner
Home Financials are based on the most recent Mortgage that was taken out on this home.Purchase Details
Purchase Details
Home Financials for this Owner
Home Financials are based on the most recent Mortgage that was taken out on this home.Purchase Details
Home Financials for this Owner
Home Financials are based on the most recent Mortgage that was taken out on this home.Purchase Details
Similar Homes in Marshfield, MA
Home Values in the Area
Average Home Value in this Area
Purchase History
| Date | Type | Sale Price | Title Company |
|---|---|---|---|
| Not Resolvable | $570,000 | None Available | |
| Deed | -- | -- | |
| Deed | -- | -- | |
| Deed | -- | -- | |
| Deed | -- | -- | |
| Deed | -- | -- | |
| Deed | -- | -- | |
| Not Resolvable | $340,000 | -- | |
| Deed | $320,000 | -- | |
| Deed | $320,000 | -- | |
| Deed | $282,000 | -- | |
| Deed | $282,000 | -- |
Mortgage History
| Date | Status | Loan Amount | Loan Type |
|---|---|---|---|
| Open | $456,000 | New Conventional | |
| Closed | $456,000 | New Conventional | |
| Previous Owner | $45,000 | Unknown | |
| Previous Owner | $260,000 | New Conventional | |
| Previous Owner | $314,204 | Purchase Money Mortgage |
Property History
| Date | Event | Price | Change | Sq Ft Price |
|---|---|---|---|---|
| 11/30/2020 11/30/20 | Sold | $570,000 | +1.8% | $259 / Sq Ft |
| 09/29/2020 09/29/20 | Pending | -- | -- | -- |
| 09/25/2020 09/25/20 | For Sale | $559,900 | +64.7% | $255 / Sq Ft |
| 07/31/2014 07/31/14 | Sold | $340,000 | -2.6% | $143 / Sq Ft |
| 07/05/2014 07/05/14 | Pending | -- | -- | -- |
| 06/25/2014 06/25/14 | For Sale | $349,000 | -- | $147 / Sq Ft |
Tax History Compared to Growth
Tax History
| Year | Tax Paid | Tax Assessment Tax Assessment Total Assessment is a certain percentage of the fair market value that is determined by local assessors to be the total taxable value of land and additions on the property. | Land | Improvement |
|---|---|---|---|---|
| 2025 | $7,816 | $789,500 | $274,200 | $515,300 |
| 2024 | $7,557 | $727,300 | $261,200 | $466,100 |
| 2023 | $6,781 | $644,800 | $242,500 | $402,300 |
| 2022 | $6,781 | $523,600 | $195,900 | $327,700 |
| 2021 | $5,581 | $423,100 | $194,000 | $229,100 |
| 2020 | $5,356 | $401,800 | $177,200 | $224,600 |
| 2019 | $5,226 | $390,600 | $177,200 | $213,400 |
| 2018 | $5,073 | $379,400 | $177,200 | $202,200 |
| 2017 | $4,735 | $345,100 | $167,900 | $177,200 |
| 2016 | $4,535 | $326,700 | $158,600 | $168,100 |
| 2015 | $4,342 | $326,700 | $158,600 | $168,100 |
| 2014 | $3,875 | $291,600 | $145,500 | $146,100 |
Agents Affiliated with this Home
-
Amy March

Seller's Agent in 2020
Amy March
The Firm
(617) 947-0022
137 Total Sales
-
William Pappastratis
W
Buyer's Agent in 2020
William Pappastratis
The Firm
(781) 248-0277
16 Total Sales
-
K
Seller's Agent in 2014
Ken Gehris
USRealty.com, LLP
-
Ben And Kate Real Estate

Buyer's Agent in 2014
Ben And Kate Real Estate
Keller Williams Realty Signature Properties
(781) 831-0340
284 Total Sales
Map
Source: MLS Property Information Network (MLS PIN)
MLS Number: 71704595
APN: MARS-000011I-000012-000003A
- 61 Hingham Ave
- 163 Telegraph Hill Rd
- 7 Laura's Ln
- 39 High Beacon Way
- 0 Revere St
- 149 Nantasket St
- 35 Mayflower Rd
- 79 Chandler Dr
- 480 Ferry St
- 566 Holly Rd
- 77 Homestead Ave
- 30 Chandler Dr
- 11 Brunswick St
- 7 Essex Rd
- 20 Standish St
- 16 Chandler Dr
- 255 Ridge Rd
- 22 Charlotte St
- 110 Mayflower Ln
- 155 River St
