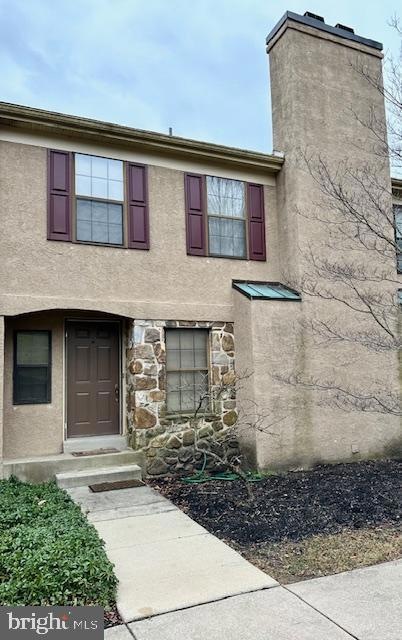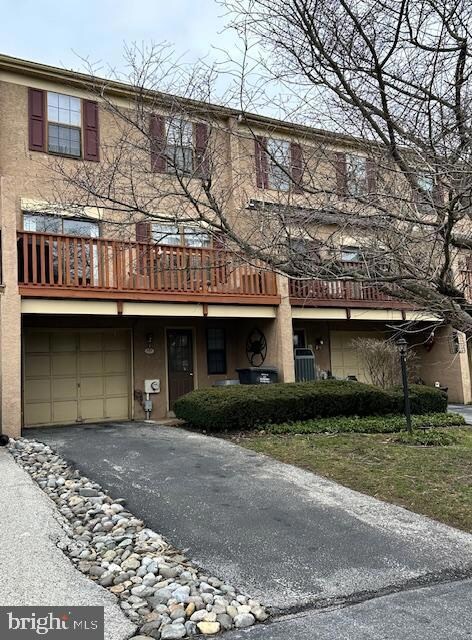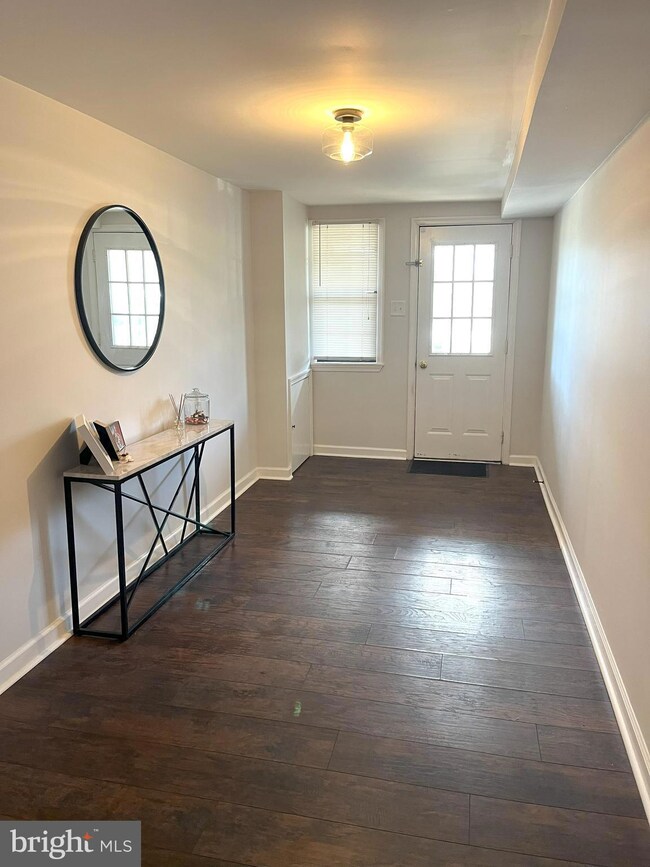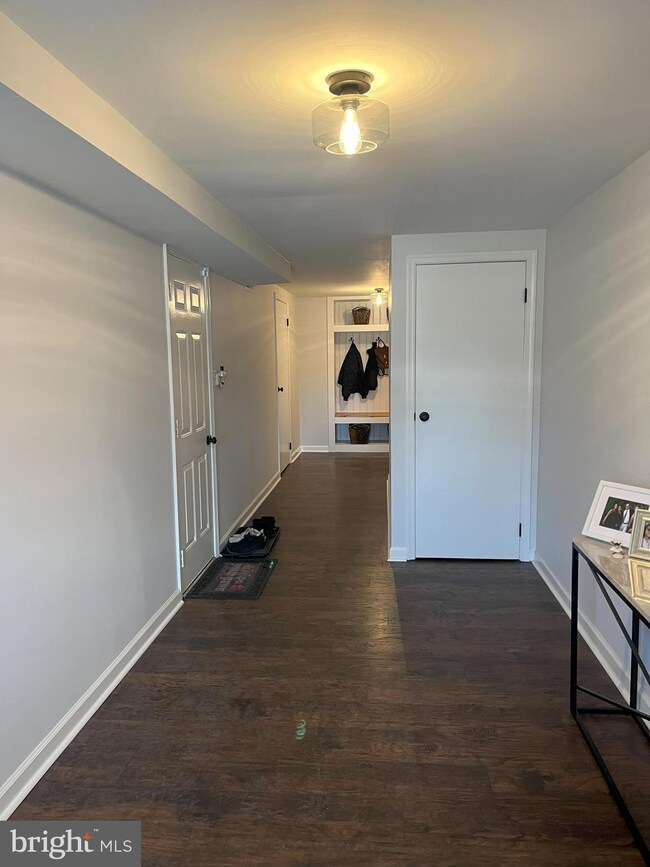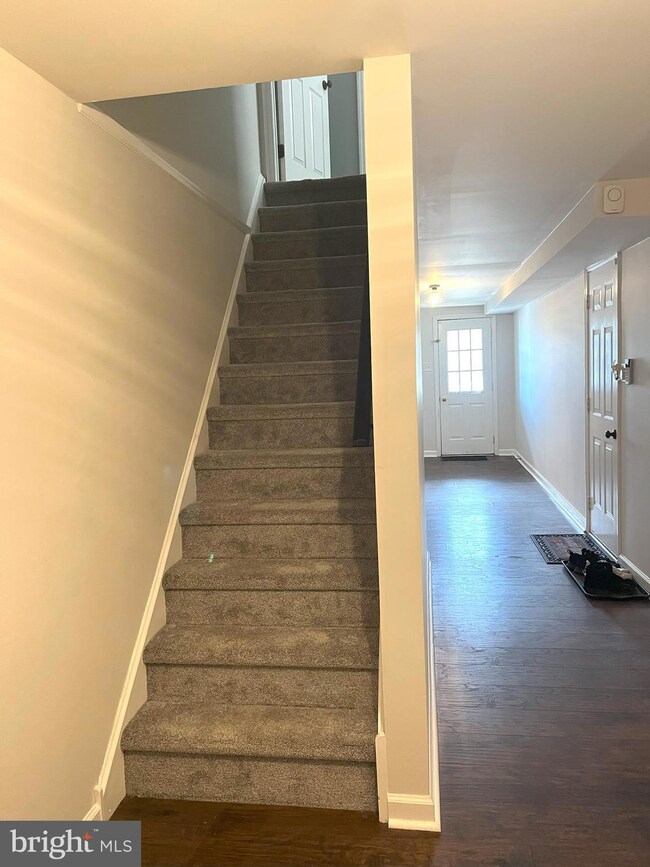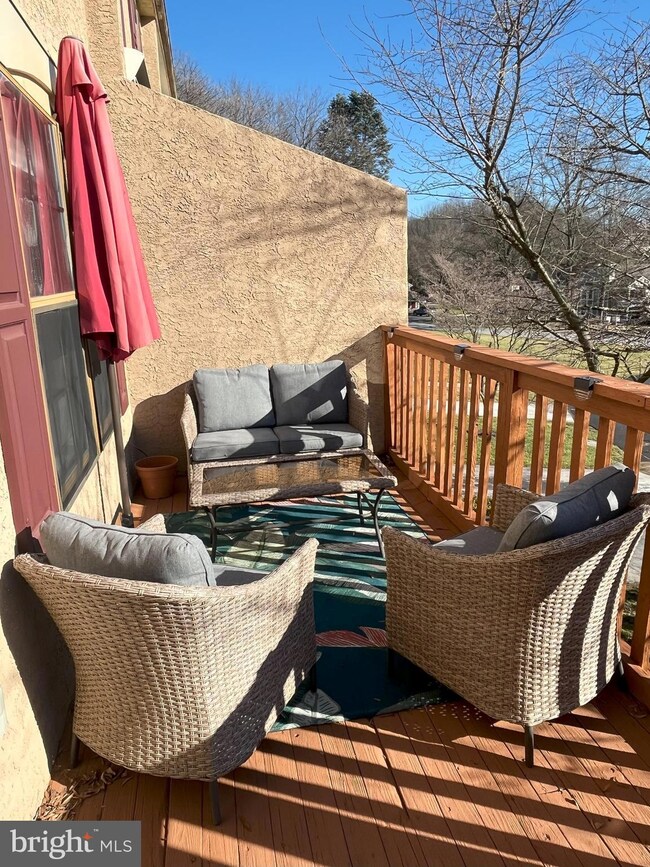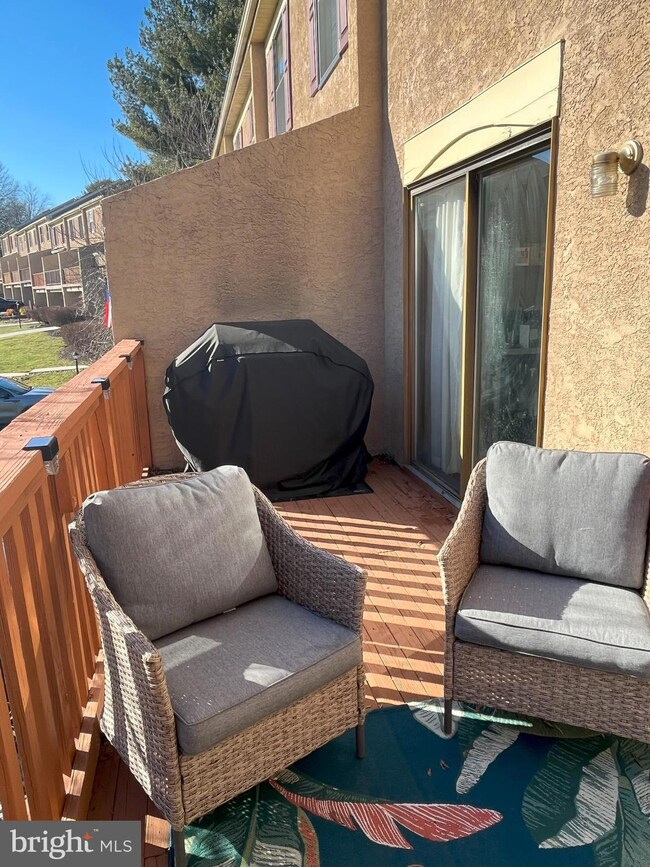
757 Scotch Way West Chester, PA 19382
East Bradford Township NeighborhoodEstimated Value: $438,000 - $472,000
Highlights
- Traditional Architecture
- Wood Flooring
- Tennis Courts
- Hillsdale Elementary School Rated A
- Community Pool
- 1 Car Attached Garage
About This Home
As of March 2024Welcome to 757 Scotch Way. This beautiful 3 bedroom, 2.5 bath, townhome located in Bradford Square, a peaceful park-like community that offers walking trails, street-lit sidewalks, a tennis court, basketball hoop, pool, ample guest parking and playground all within walking distance of downtown West Chester Borough with its great restaurants, parks, numerous festivals, and activities! This home offers a 1-car garage and private driveway! Entering through the garage or driveway, you will walk into a lovely finished lower-level foyer, that also offers plenty of storage. Take the stairs to the main level, where you’ll find a spacious open Kitchen/Dining area with granite countertops, cherry cabinets, and new appliances! A sliding glass door that opens to a private deck. The spacious living area has a beautiful wood burning fireplace, front door entrance and a half bath on the main floor! Upstairs, you’ll find a spacious master bedroom with multiple closets and a newly updated full master bath, as well as two more bedrooms, a second full bath, and laundry. One the 3rd floor there is a partially finished loft, which could be an additional bedroom, playroom or be used for storage, use your imagination, and make it your own! Book your showing today, you don’t want to miss out on this great home!!
Townhouse Details
Home Type
- Townhome
Est. Annual Taxes
- $3,467
Year Built
- Built in 1985
Lot Details
- 1,700 Sq Ft Lot
- Property is in excellent condition
HOA Fees
- $177 Monthly HOA Fees
Parking
- 1 Car Attached Garage
- 1 Driveway Space
- Rear-Facing Garage
Home Design
- Traditional Architecture
- Concrete Perimeter Foundation
- Stucco
Interior Spaces
- 2,016 Sq Ft Home
- Property has 3 Levels
- Ceiling Fan
- Recessed Lighting
- Wood Burning Fireplace
- Window Treatments
- Entrance Foyer
- Living Room
- Combination Kitchen and Dining Room
- Laundry on upper level
Flooring
- Wood
- Carpet
Bedrooms and Bathrooms
- 3 Bedrooms
- En-Suite Primary Bedroom
- Bathtub with Shower
- Walk-in Shower
Partially Finished Basement
- Walk-Out Basement
- Basement Fills Entire Space Under The House
- Garage Access
- Rear Basement Entry
Accessible Home Design
- Level Entry For Accessibility
Utilities
- Central Air
- Heat Pump System
- Electric Water Heater
Listing and Financial Details
- Tax Lot 0467
- Assessor Parcel Number 51-05 -0467
Community Details
Overview
- $750 Capital Contribution Fee
- Association fees include common area maintenance, pool(s), snow removal, lawn maintenance, road maintenance, trash
- Camco Property Mngmt HOA
- Bradford Square Subdivision
- Property Manager
Amenities
- Common Area
Recreation
- Tennis Courts
- Community Playground
- Community Pool
Ownership History
Purchase Details
Home Financials for this Owner
Home Financials are based on the most recent Mortgage that was taken out on this home.Purchase Details
Home Financials for this Owner
Home Financials are based on the most recent Mortgage that was taken out on this home.Purchase Details
Home Financials for this Owner
Home Financials are based on the most recent Mortgage that was taken out on this home.Purchase Details
Home Financials for this Owner
Home Financials are based on the most recent Mortgage that was taken out on this home.Similar Homes in West Chester, PA
Home Values in the Area
Average Home Value in this Area
Purchase History
| Date | Buyer | Sale Price | Title Company |
|---|---|---|---|
| Mcgrath Nicholas | $430,000 | None Listed On Document | |
| Braccia Nicholas J | $310,000 | First Land Transfer Llc | |
| Rappold Frederick A | $255,000 | None Available | |
| Lickfield William Keith | -- | -- |
Mortgage History
| Date | Status | Borrower | Loan Amount |
|---|---|---|---|
| Previous Owner | Braccia Nicholas J | $23,000 | |
| Previous Owner | Mcgrath Nicholas | $417,100 | |
| Previous Owner | Braccia Nicholas J | $253,000 | |
| Previous Owner | Braccia Nicholas J | $248,000 | |
| Previous Owner | Rappold Frederick A | $204,000 | |
| Previous Owner | Lickfield William Keith | $93,100 |
Property History
| Date | Event | Price | Change | Sq Ft Price |
|---|---|---|---|---|
| 03/21/2024 03/21/24 | Sold | $430,000 | +3.6% | $213 / Sq Ft |
| 02/10/2024 02/10/24 | Pending | -- | -- | -- |
| 02/08/2024 02/08/24 | For Sale | $415,000 | +33.9% | $206 / Sq Ft |
| 08/22/2019 08/22/19 | Sold | $310,000 | -2.8% | $154 / Sq Ft |
| 06/25/2019 06/25/19 | Pending | -- | -- | -- |
| 06/20/2019 06/20/19 | For Sale | $319,000 | +25.1% | $158 / Sq Ft |
| 01/13/2014 01/13/14 | Sold | $255,000 | -1.9% | $126 / Sq Ft |
| 12/12/2013 12/12/13 | Pending | -- | -- | -- |
| 10/07/2013 10/07/13 | For Sale | $260,000 | -- | $129 / Sq Ft |
Tax History Compared to Growth
Tax History
| Year | Tax Paid | Tax Assessment Tax Assessment Total Assessment is a certain percentage of the fair market value that is determined by local assessors to be the total taxable value of land and additions on the property. | Land | Improvement |
|---|---|---|---|---|
| 2024 | $3,497 | $120,650 | $20,310 | $100,340 |
| 2023 | $3,467 | $120,650 | $20,310 | $100,340 |
| 2022 | $3,422 | $120,650 | $20,310 | $100,340 |
| 2021 | $3,344 | $120,650 | $20,310 | $100,340 |
| 2020 | $3,322 | $120,650 | $20,310 | $100,340 |
| 2019 | $3,214 | $120,650 | $20,310 | $100,340 |
| 2018 | $3,143 | $120,650 | $20,310 | $100,340 |
| 2017 | $3,073 | $120,650 | $20,310 | $100,340 |
| 2016 | $2,702 | $120,650 | $20,310 | $100,340 |
| 2015 | $2,702 | $120,650 | $20,310 | $100,340 |
| 2014 | $2,702 | $120,650 | $20,310 | $100,340 |
Agents Affiliated with this Home
-
Shirley Schofield

Seller's Agent in 2024
Shirley Schofield
Realty One Group Restore
(610) 220-8146
1 in this area
16 Total Sales
-
Linda O'Sullivan

Buyer's Agent in 2024
Linda O'Sullivan
Keller Williams Real Estate - West Chester
(610) 742-3056
1 in this area
69 Total Sales
-
Alexander Zay

Seller's Agent in 2019
Alexander Zay
Better Homes and Gardens Real Estate Phoenixville
(484) 919-1811
37 Total Sales
-
L
Seller's Agent in 2014
LIZ SCHMIDT
RE/MAX
-
Bob Frey
B
Buyer's Agent in 2014
Bob Frey
KW Empower
5 Total Sales
Map
Source: Bright MLS
MLS Number: PACT2059242
APN: 51-005-0467.0000
- 328 Mcintosh Rd Unit 1
- 362 Star Tavern Ln
- 365 Star Tavern Ln
- 350 Star Tavern Ln
- 715 Bradford Terrace Unit 263
- 315 Star Tavern Ln
- 769 Bradford Terrace Unit 236
- 786 Bradford Terrace Unit 195
- 231 Wencin Way
- 410 N Everhart Ave Unit 410B
- 268 Yorkminster Rd Unit 1201
- 411 W Gay St
- 417 W Market St
- 721 Mercers Mill Ln Unit 701
- 712 Mercers Mill Ln Unit 301
- 311 Hannum Ave
- 401 N New St
- 431 N New St
- 527 N New St
- 419 W Union St
- 757 Scotch Way
- 759 Scotch Way
- 755 Scotch Way
- 761 Scotch Way
- 753 Scotch Way
- 751 Scotch Way
- 765 Scotch Way Unit 72
- 767 Scotch Way
- 226 Mcintosh Rd Unit 4
- 769 Scotch Way Unit 74
- 224 Mcintosh Rd Unit 3
- 773 Scotch Way Unit 76
- 233 Mcintosh Rd
- 235 Mcintosh Rd Unit 81
- 237 Mcintosh Rd
- 742 Scotch Way
- 775 Scotch Way
- 734 Scotch Way Unit 30
- 239 Mcintosh Rd Unit 8087
- 752 Scotch Way
