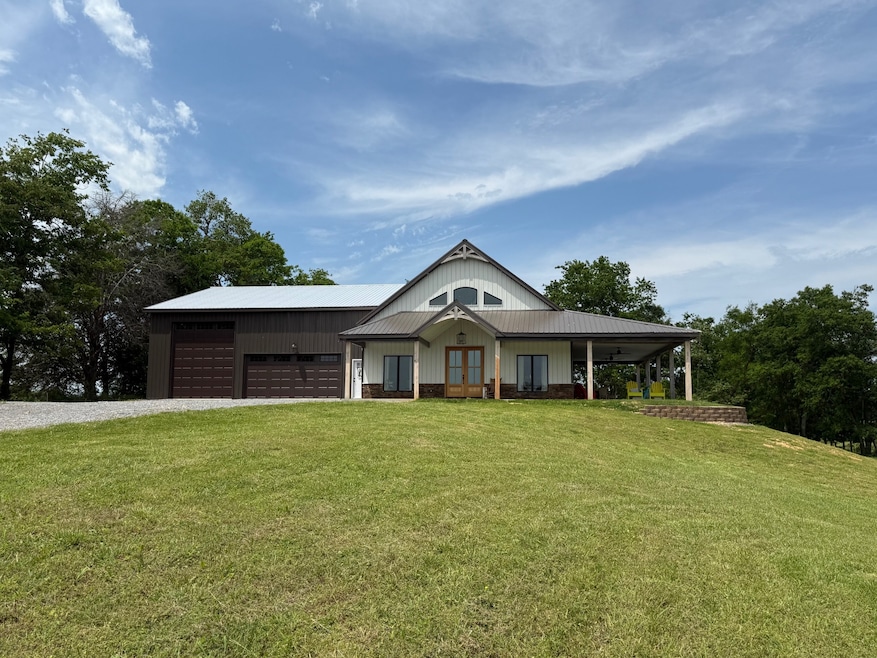757 Thompson Creek Rd Shelbyville, TN 37160
Estimated payment $4,595/month
Highlights
- Converted Barn or Barndominium
- Great Room
- Porch
- Cathedral Ceiling
- No HOA
- 5 Car Attached Garage
About This Home
Get ready to fall in love with this BEAUTY and the VIEWS! Can you imagine how spectacular it will feel waking up here to a breathtaking bounty of visual perfection in the peaceful enjoyment of satisfying serenity or embark on the call of opportunistic activities and adventure available on a whim and the impulse of your will. Here in the hills of Bedford County YOU CAN HAVE IT ALL. Great location in proximity to many of the local events and attractions and still the satisfaction of remote exclusivity. This home sits on a hill on 5.02 acres of a cleared, rolling valley. The lengthy covered porch wraps around brilliantly from front to the side with ample width to feel spacious and free. Entry into the home brings mention to the open and envied Gourmet Kitchen, Great Room and Dining Room combination. Each well-appointed and immensely impressive in their own design from the custom cabinetry, granite island, corner pantry, and stainless-steel Bosch appliances to the grandiose cathedral ceiling. This home is filled with charming surprises you'll want to see. Schedule you private viewing today and bring your offer to make this one YOURS.
Listing Agent
1st Choice REALTOR Brokerage Phone: 9312479902 License # 326210 Listed on: 05/21/2025
Home Details
Home Type
- Single Family
Est. Annual Taxes
- $3,351
Year Built
- Built in 2023
Parking
- 5 Car Attached Garage
- Gravel Driveway
Home Design
- Converted Barn or Barndominium
- Metal Roof
- Stone Siding
Interior Spaces
- 2,720 Sq Ft Home
- Property has 2 Levels
- Cathedral Ceiling
- Ceiling Fan
- ENERGY STAR Qualified Windows
- Great Room
- Combination Dining and Living Room
- Concrete Flooring
- Fire and Smoke Detector
- Property Views
Kitchen
- Microwave
- Ice Maker
- Bosch Dishwasher
- Dishwasher
- ENERGY STAR Qualified Appliances
Bedrooms and Bathrooms
- 3 Bedrooms | 2 Main Level Bedrooms
- Walk-In Closet
- 3 Full Bathrooms
Outdoor Features
- Patio
- Porch
Schools
- Learning Way Elementary School
- Harris Middle School
- Shelbyville Central High School
Utilities
- Cooling System Mounted To A Wall/Window
- Zoned Heating System
- Septic Tank
- Satellite Dish
Additional Features
- ENERGY STAR Qualified Equipment for Heating
- 5.02 Acre Lot
Community Details
- No Home Owners Association
- Survey Mid State Realty Subdivision
Listing and Financial Details
- Assessor Parcel Number 116 03109 000
Map
Home Values in the Area
Average Home Value in this Area
Tax History
| Year | Tax Paid | Tax Assessment Tax Assessment Total Assessment is a certain percentage of the fair market value that is determined by local assessors to be the total taxable value of land and additions on the property. | Land | Improvement |
|---|---|---|---|---|
| 2024 | $3,351 | $144,125 | $11,525 | $132,600 |
| 2023 | -- | $144,125 | $11,525 | $132,600 |
Property History
| Date | Event | Price | Change | Sq Ft Price |
|---|---|---|---|---|
| 05/21/2025 05/21/25 | For Sale | $810,000 | -- | $298 / Sq Ft |
Source: Realtracs
MLS Number: 2888228
APN: 002116 03109
- 0 Thompson Creek Rd
- 0 John Brinkley Rd
- 5 John Brinkley Rd
- 122 Elijah Parker Rd
- 108 Settlers Trace
- 540 Powell Hollow Rd
- 0 Powell Hollow Rd
- 333 Brinkley Rd
- 0 Brinkley Rd Unit RTC2963745
- 0 Brinkley Rd Unit RTC2963749
- 0 Brinkley Rd Unit RTC2963741
- 0 Brinkley Rd Unit RTC2963739
- 0 Brinkley Rd Unit RTC2963737
- 0 Brinkley Rd Unit RTC2963736
- 0 Brinkley Rd Unit RTC2963732
- 0 Brinkley Rd Unit RTC2929258
- 0 Brinkley Rd Unit RTC2929255
- 600 Cumberland Ave
- 201 Blue Lake Dr Unit A
- 100 Blue Ridge Ave
- 1200 Ovoca Rd
- 205 Robertson St
- 201 Yale Dr
- 323 Druid Ln
- 301 Ligon Dr
- 411 N Washington St
- 301 Ligon Dr
- 100 Lasalle Ln
- 204 S Jefferson St
- 104 Southampton Dr
- 205 E Lauderdale St
- 1408 Birch St
- 504 S Franklin St
- 715 E Lincoln St
- 725 Westside Dr
- 1017 E Lauderdale St Unit 6
- 238 Anthony Ln







