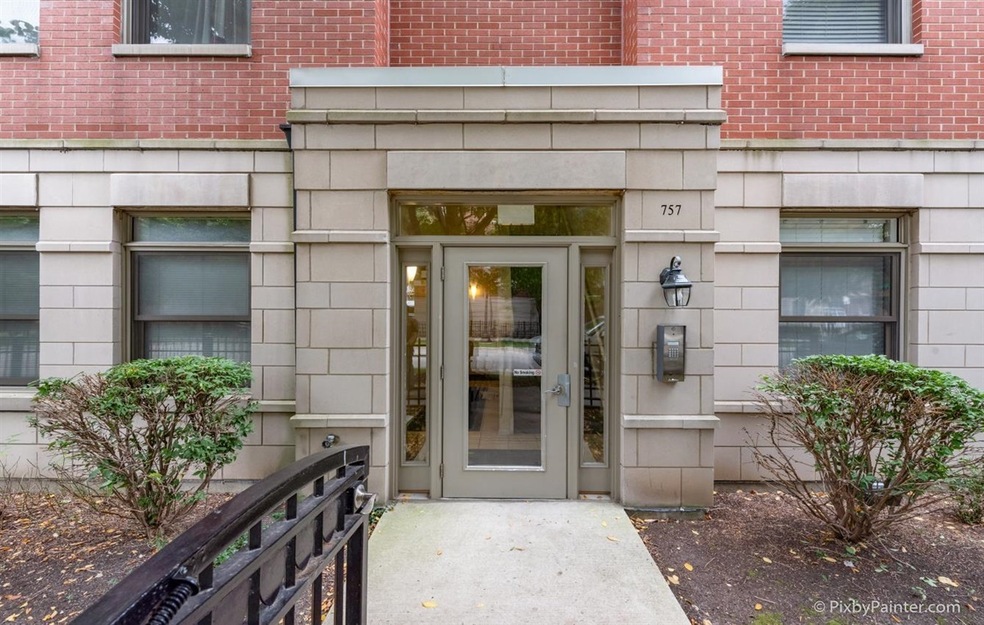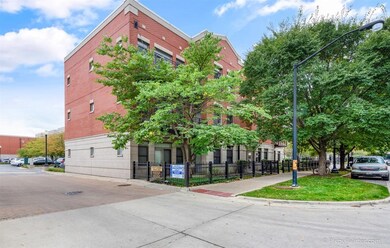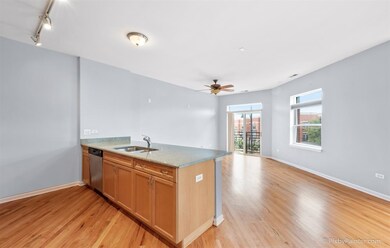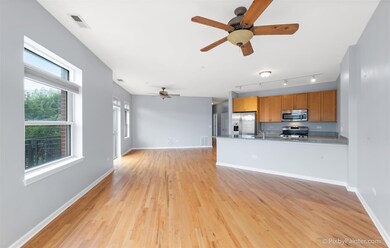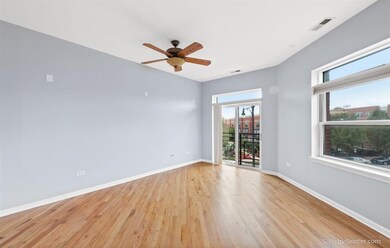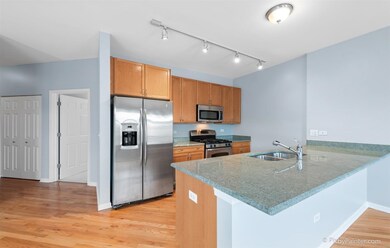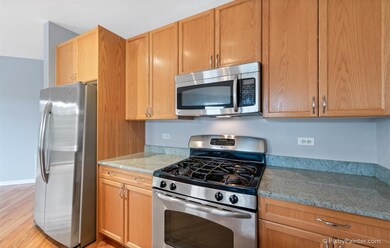757 W 14th St Unit 3B Chicago, IL 60607
Little Italy NeighborhoodHighlights
- Open Floorplan
- Deck
- Whirlpool Bathtub
- Landscaped Professionally
- Wood Flooring
- Granite Countertops
About This Home
Top Floor 3 bedroom 2 bathroom sunny condo in University Village. Large living with a dining area and hardwood floors. Kitchen with stainless steel appliances, granite countertops and large breakfast bar. Large master bedroom with good closet space. Full-size washer/dryer in unit. Central air. Balcony off living room. One Assigned parking space included! Easy access to I-90/94, 290, and I-55, Steps to Halsted and UIC. Close to restaurants, shopping, and nightlife. Close to Pilsen and Downtown .*All residents are enrolled in our Resident Benefits Package (RBP) for $52.00/Mo which includes insurance. If a resident provides their own insurance policy and it is approved, $10.95/Mo will be deducted from the monthly cost.
Condo Details
Home Type
- Condominium
Est. Annual Taxes
- $6,755
Year Built
- Built in 2007
Home Design
- Brick Exterior Construction
Interior Spaces
- 3-Story Property
- Open Floorplan
- Family Room
- Living Room
- Formal Dining Room
- Intercom
Kitchen
- Gas Oven
- Gas Cooktop
- Range Hood
- Microwave
- Dishwasher
- Stainless Steel Appliances
- Granite Countertops
- Disposal
Flooring
- Wood
- Carpet
Bedrooms and Bathrooms
- 3 Bedrooms
- 3 Potential Bedrooms
- 2 Full Bathrooms
- Dual Sinks
- Whirlpool Bathtub
Laundry
- Laundry Room
- Dryer
- Washer
Parking
- 1 Parking Space
- Parking Lot
- Parking Included in Price
Utilities
- Forced Air Heating and Cooling System
- Heating System Uses Natural Gas
- Lake Michigan Water
- Cable TV Available
Additional Features
- Deck
- Landscaped Professionally
Listing and Financial Details
- Property Available on 6/10/25
Community Details
Pet Policy
- Dogs and Cats Allowed
Additional Features
- 12 Units
- Resident Manager or Management On Site
Map
Source: Midwest Real Estate Data (MRED)
MLS Number: 12366975
APN: 17-21-120-052-1006
- 1431 S Halsted St Unit 1A
- 802 W University Ln Unit 3B
- 757 W Liberty St Unit 307
- 1455 S Halsted St
- 758 W 15th St Unit 3A
- 1500 S Halsted St Unit 1A
- 814 W 15th Place
- 733 W 15th St
- 811 W 15th Place Unit 806E
- 833 W 15th Place Unit 511E
- 1524 S Sangamon St Unit 413-S
- 1524 S Sangamon St Unit 507
- 937 W 14th Place
- 1525 S Sangamon St Unit 402P
- 1525 S Sangamon St Unit 312P
- 1525 S Sangamon St Unit 315P
- 1525 S Sangamon St Unit 317P
- 948 W College Pkwy Unit 2
- 602 W 16th St
- 1600 S Jefferson St Unit 505
