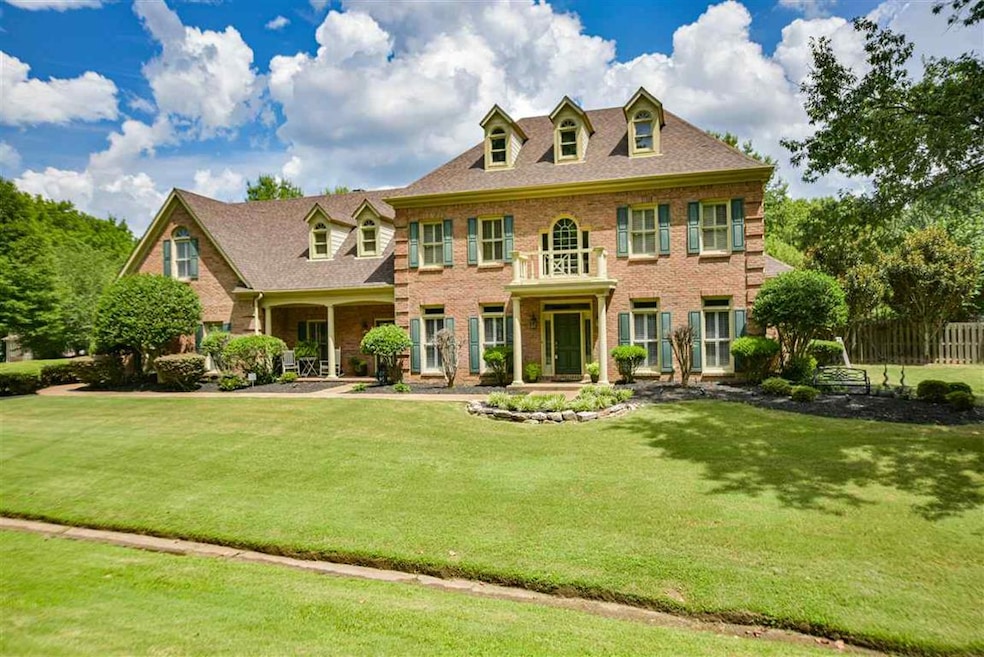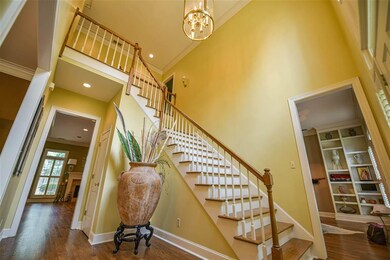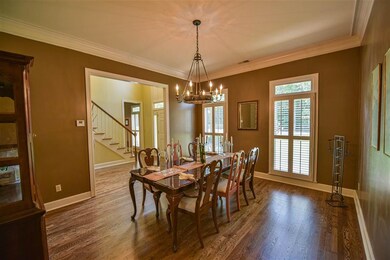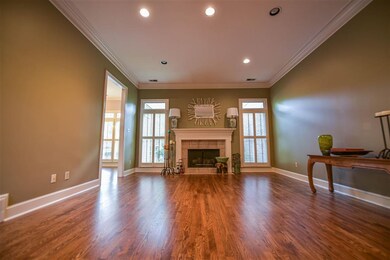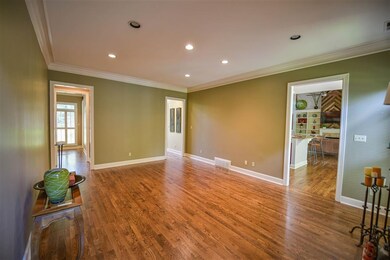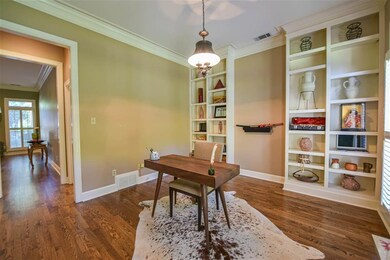
7570 Chapel Creek Pkwy N Cordova, TN 38016
Estimated Value: $540,000 - $657,000
Highlights
- In Ground Pool
- Gated Community
- Traditional Architecture
- Two Primary Bedrooms
- 0.83 Acre Lot
- Wood Flooring
About This Home
As of August 2020Stately and spacious home located in exclusive Chapel Creek gated community.This home is perfect for entertaining with 4BR 3.5BA Hearth & Living Rooms plus 5th Bedroom/Bonus Room. The Chef's Kitchen features Granite, Stainless Appliances, sub-zero Fridge and Double Ovens. Dual Staircases, 2 Master Suites and Gleaming Hardwood floors. The Covered Porch and Gunite Pool are great for relaxing hot summer days. Landscaped Fenced Yard, Corner Lot, 3 Point Basketball Court, approx 3 year Roof.
Last Agent to Sell the Property
Crye-Leike, Inc., REALTORS License #250793 Listed on: 07/21/2020

Home Details
Home Type
- Single Family
Est. Annual Taxes
- $3,504
Year Built
- Built in 1996
Lot Details
- 0.83 Acre Lot
- Lot Dimensions are 180x201
- Wood Fence
- Landscaped
- Corner Lot
- Sprinklers on Timer
- Few Trees
HOA Fees
- $125 Monthly HOA Fees
Home Design
- Traditional Architecture
- Slab Foundation
- Composition Shingle Roof
Interior Spaces
- 4,500-4,999 Sq Ft Home
- 4,558 Sq Ft Home
- 2-Story Property
- Smooth Ceilings
- Ceiling Fan
- 2 Fireplaces
- Two Story Entrance Foyer
- Separate Formal Living Room
- Breakfast Room
- Dining Room
- Keeping Room
- Permanent Attic Stairs
- Washer and Dryer Hookup
Kitchen
- Eat-In Kitchen
- Breakfast Bar
Flooring
- Wood
- Partially Carpeted
- Tile
Bedrooms and Bathrooms
- 5 Bedrooms | 1 Primary Bedroom on Main
- Double Master Bedroom
- En-Suite Bathroom
- Walk-In Closet
- Dual Vanity Sinks in Primary Bathroom
- Whirlpool Bathtub
- Bathtub With Separate Shower Stall
Home Security
- Burglar Security System
- Security Gate
- Fire and Smoke Detector
Parking
- 3 Car Attached Garage
- Side Facing Garage
- Garage Door Opener
- Driveway
Pool
- In Ground Pool
- Pool Equipment or Cover
Outdoor Features
- Patio
Utilities
- Two cooling system units
- Central Heating and Cooling System
- Two Heating Systems
- Heating System Uses Gas
- 220 Volts
Listing and Financial Details
- Assessor Parcel Number 096510 A00059
Community Details
Overview
- Chapel Creek P D Subdivision
- Mandatory home owners association
Security
- Gated Community
Ownership History
Purchase Details
Home Financials for this Owner
Home Financials are based on the most recent Mortgage that was taken out on this home.Purchase Details
Home Financials for this Owner
Home Financials are based on the most recent Mortgage that was taken out on this home.Purchase Details
Purchase Details
Home Financials for this Owner
Home Financials are based on the most recent Mortgage that was taken out on this home.Purchase Details
Home Financials for this Owner
Home Financials are based on the most recent Mortgage that was taken out on this home.Purchase Details
Home Financials for this Owner
Home Financials are based on the most recent Mortgage that was taken out on this home.Similar Homes in Cordova, TN
Home Values in the Area
Average Home Value in this Area
Purchase History
| Date | Buyer | Sale Price | Title Company |
|---|---|---|---|
| Carter S Keenan S | $430,000 | Realty Title | |
| Gray Earl | $340,000 | None Available | |
| First Citizens National Bank | $321,014 | None Available | |
| Carrier William H | $527,500 | Mid America Title Agency Inc | |
| Mcginnis Michael Taylor | $431,000 | Mid South Title Insurance Co | |
| Hank Hill Company Llc | $68,000 | -- |
Mortgage History
| Date | Status | Borrower | Loan Amount |
|---|---|---|---|
| Open | Carter S Keenan S | $434,000 | |
| Previous Owner | Gray Earl S | $340,669 | |
| Previous Owner | Gray Earl | $347,310 | |
| Previous Owner | Carrier William H | $208,800 | |
| Previous Owner | Carrier William H | $200,000 | |
| Previous Owner | Carrier William H | $127,500 | |
| Previous Owner | Mcginnis Michael Taylor | $185,000 | |
| Previous Owner | Mcginnis Michael Taylor | $297,900 | |
| Previous Owner | Mcginnis Michael Taylor | $299,700 | |
| Previous Owner | Mcginnis Michael Taylor | $310,000 | |
| Previous Owner | Mcginnis Michael Taylor | $340,000 | |
| Previous Owner | Hank Hill Company Llc | $409,500 |
Property History
| Date | Event | Price | Change | Sq Ft Price |
|---|---|---|---|---|
| 08/21/2020 08/21/20 | Sold | $430,000 | 0.0% | $96 / Sq Ft |
| 08/20/2020 08/20/20 | Pending | -- | -- | -- |
| 07/21/2020 07/21/20 | For Sale | $430,000 | -- | $96 / Sq Ft |
Tax History Compared to Growth
Tax History
| Year | Tax Paid | Tax Assessment Tax Assessment Total Assessment is a certain percentage of the fair market value that is determined by local assessors to be the total taxable value of land and additions on the property. | Land | Improvement |
|---|---|---|---|---|
| 2025 | $3,504 | $137,850 | $31,475 | $106,375 |
| 2024 | $3,504 | $103,375 | $28,925 | $74,450 |
| 2023 | $6,297 | $103,375 | $28,925 | $74,450 |
| 2022 | $6,297 | $103,375 | $28,925 | $74,450 |
| 2021 | $6,371 | $103,375 | $28,925 | $74,450 |
| 2020 | $7,702 | $106,300 | $28,925 | $77,375 |
| 2019 | $3,397 | $106,300 | $28,925 | $77,375 |
| 2018 | $3,397 | $106,300 | $28,925 | $77,375 |
| 2017 | $3,478 | $106,300 | $28,925 | $77,375 |
| 2016 | $4,249 | $97,225 | $0 | $0 |
| 2014 | $4,249 | $97,225 | $0 | $0 |
Agents Affiliated with this Home
-
Winona Williams

Seller's Agent in 2020
Winona Williams
Crye-Leike
(901) 335-5095
2 in this area
8 Total Sales
-
Shirley Kay Harris

Seller Co-Listing Agent in 2020
Shirley Kay Harris
Crye-Leike
(901) 483-2200
10 in this area
24 Total Sales
-
Mae Stanton

Buyer's Agent in 2020
Mae Stanton
KAIZEN Realty, LLC
(901) 412-4462
1 in this area
16 Total Sales
Map
Source: Memphis Area Association of REALTORS®
MLS Number: 10081112
APN: 09-6510-A0-0059
- 7570 Chapel Ridge Dr
- 7443 Appling Chase Cove Unit 65
- 7380 Appling Club Cir Unit 104
- 7438 Appling Club Cir Unit 121
- 7726 Chapel Creek Pkwy N
- 1800 Appling Oaks Cir Unit 75
- 1797 Appling Oaks Cir Unit 81
- 7414 Appling Club Cir Unit 113
- 1821 Appling Oaks Cir Unit 96
- 1825 Appling Oaks Cir Unit 94
- 1869 Appling Oaks Cir Unit 6
- 7370 Appling Hill Ln Unit 4
- 7705 Partridge Woods Cove
- 1620 S Ryamar Cove
- 7733 Quick Fox Cove
- 1811 Wood Oak Dr
- 1647 W Southfield Cir
- 1696 W Southfield Cir Unit C413
- 1655 W Southfield Cir Unit C
- 1543 Appling Wood Cove N
- 7570 Chapel Creek Pkwy N
- 3979 River Ridge Dr
- 7590 Chapel Creek Pkwy N
- 7565 Chapel Ridge Dr
- 7540 Chapel Ridge Dr
- 7595 Chapel Ridge Dr
- 7550 Chapel Ridge Dr
- 1785 Chapel Ridge Cove
- 7585 Chapel Creek Pkwy S
- 7606 Chapel Creek Pkwy N
- 7605 Chapel Ridge Dr
- 7560 Chapel Ridge Dr
- 1775 Chapel Ridge Cove
- 7580 Chapel Ridge Dr
- 7616 Chapel Creek Pkwy N
- 7600 Chapel Ridge Dr
- 7595 Chapel Creek Pkwy S
- 1766 Chapel Ridge Cove
- 7615 Chapel Ridge Dr
- 7610 Chapel Ridge Dr
