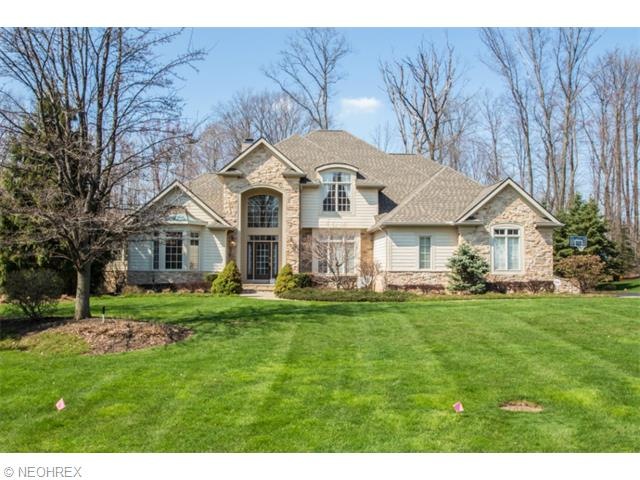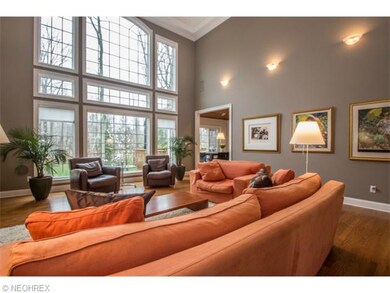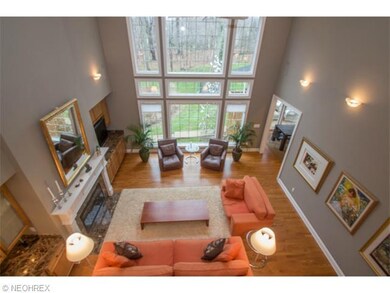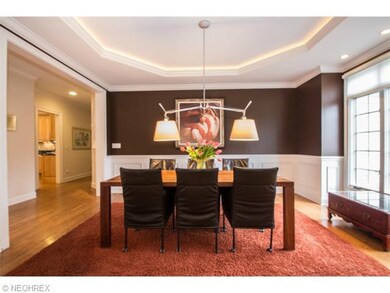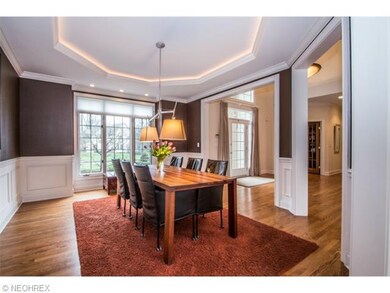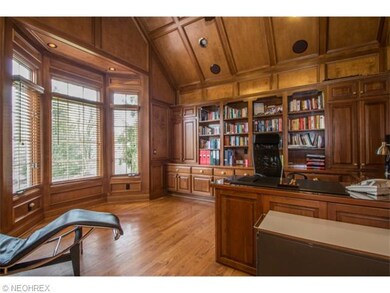
7570 Trails End Chagrin Falls, OH 44023
Highlights
- View of Trees or Woods
- Colonial Architecture
- Wooded Lot
- Timmons Elementary School Rated A
- Deck
- 2 Fireplaces
About This Home
As of January 2018Live exquisitely in this stellar custom-built home on a wooded setting in desirable Canyon Lakes. Designer kitchen has top-of-the-line appliances and opens to a light and bright dinette area as well as the Great Room and Hearth Room. First floor also features Gentlemen’s paneled study, formal Dining Room, spacious Master Suite with enormous walk-in closet, bathroom with his-and-her-sinks, stunning walk-in tiled shower and tub. Three Bedrooms and two Full Bathrooms up. Finished walk-out Lower Level features a recreation room, custom wet bar, gym, spacious media room, full bathroom and bonus room that can be used as a guest bedroom! Large deck is entertainer’s dream with beautiful screened-in deck room and walk out to yard. Don’t forget to enjoy the walking paths through the woods and around the private lakes of Canyon Lakes development. For a 3D walk-through of this property be sure to visit the virtual tour link.
Last Agent to Sell the Property
Berkshire Hathaway HomeServices Professional Realty License #2022003687 Listed on: 04/20/2015

Home Details
Home Type
- Single Family
Est. Annual Taxes
- $13,627
Year Built
- Built in 2001
Lot Details
- 0.71 Acre Lot
- Lot Dimensions are 125 x 238
- Cul-De-Sac
- Property has an invisible fence for dogs
- Wooded Lot
HOA Fees
- $33 Monthly HOA Fees
Home Design
- Colonial Architecture
- Asphalt Roof
- Stone Siding
Interior Spaces
- 6,282 Sq Ft Home
- 2-Story Property
- Central Vacuum
- 2 Fireplaces
- Views of Woods
Kitchen
- Built-In Oven
- Cooktop
- Microwave
- Dishwasher
Bedrooms and Bathrooms
- 4 Bedrooms
Laundry
- Dryer
- Washer
Finished Basement
- Walk-Out Basement
- Basement Fills Entire Space Under The House
Home Security
- Home Security System
- Carbon Monoxide Detectors
- Fire and Smoke Detector
Parking
- 3 Car Attached Garage
- Heated Garage
- Garage Door Opener
Outdoor Features
- Deck
- Porch
Utilities
- Forced Air Heating and Cooling System
- Heating System Uses Gas
Listing and Financial Details
- Assessor Parcel Number 02-420567
Community Details
Overview
- Canyon Lakes Community
Recreation
- Tennis Courts
- Park
Ownership History
Purchase Details
Home Financials for this Owner
Home Financials are based on the most recent Mortgage that was taken out on this home.Purchase Details
Home Financials for this Owner
Home Financials are based on the most recent Mortgage that was taken out on this home.Purchase Details
Home Financials for this Owner
Home Financials are based on the most recent Mortgage that was taken out on this home.Purchase Details
Home Financials for this Owner
Home Financials are based on the most recent Mortgage that was taken out on this home.Purchase Details
Similar Homes in Chagrin Falls, OH
Home Values in the Area
Average Home Value in this Area
Purchase History
| Date | Type | Sale Price | Title Company |
|---|---|---|---|
| Deed | $560,000 | Grimsley Title Agency Ltd | |
| Warranty Deed | $654,000 | Revere Title-Summit | |
| Warranty Deed | $584,900 | Lawyers Title Ins Corp | |
| Warranty Deed | -- | Chicago Title | |
| Warranty Deed | $105,000 | Lawyers Title Ins Corp |
Mortgage History
| Date | Status | Loan Amount | Loan Type |
|---|---|---|---|
| Open | $336,000 | New Conventional | |
| Closed | $350,000 | New Conventional | |
| Closed | $175,000 | New Conventional | |
| Closed | $440,000 | Adjustable Rate Mortgage/ARM | |
| Previous Owner | $450,000 | Adjustable Rate Mortgage/ARM | |
| Previous Owner | $519,000 | Adjustable Rate Mortgage/ARM | |
| Previous Owner | $544,000 | Adjustable Rate Mortgage/ARM | |
| Previous Owner | $543,200 | New Conventional | |
| Previous Owner | $543,200 | New Conventional | |
| Previous Owner | $276,000 | Stand Alone Second | |
| Previous Owner | $350,000 | Unknown | |
| Previous Owner | $274,999 | No Value Available | |
| Previous Owner | $311,000 | No Value Available |
Property History
| Date | Event | Price | Change | Sq Ft Price |
|---|---|---|---|---|
| 01/10/2018 01/10/18 | Sold | $560,000 | -6.5% | $89 / Sq Ft |
| 12/05/2017 12/05/17 | Pending | -- | -- | -- |
| 11/13/2017 11/13/17 | Price Changed | $599,000 | -2.6% | $96 / Sq Ft |
| 10/31/2017 10/31/17 | Price Changed | $615,000 | +95.2% | $98 / Sq Ft |
| 10/31/2017 10/31/17 | Price Changed | $315,000 | -50.7% | $50 / Sq Ft |
| 10/02/2017 10/02/17 | Price Changed | $639,000 | -1.3% | $102 / Sq Ft |
| 08/17/2017 08/17/17 | Price Changed | $647,500 | -3.2% | $103 / Sq Ft |
| 08/02/2017 08/02/17 | Price Changed | $669,000 | -4.4% | $107 / Sq Ft |
| 06/27/2017 06/27/17 | For Sale | $699,900 | 0.0% | $112 / Sq Ft |
| 05/23/2017 05/23/17 | Pending | -- | -- | -- |
| 05/16/2017 05/16/17 | For Sale | $699,900 | 0.0% | $112 / Sq Ft |
| 05/08/2017 05/08/17 | Pending | -- | -- | -- |
| 04/28/2017 04/28/17 | For Sale | $699,900 | +7.0% | $112 / Sq Ft |
| 07/17/2015 07/17/15 | Sold | $654,000 | -6.4% | $104 / Sq Ft |
| 06/29/2015 06/29/15 | Pending | -- | -- | -- |
| 04/20/2015 04/20/15 | For Sale | $699,000 | -- | $111 / Sq Ft |
Tax History Compared to Growth
Tax History
| Year | Tax Paid | Tax Assessment Tax Assessment Total Assessment is a certain percentage of the fair market value that is determined by local assessors to be the total taxable value of land and additions on the property. | Land | Improvement |
|---|---|---|---|---|
| 2024 | $15,176 | $284,030 | $54,920 | $229,110 |
| 2023 | $15,176 | $284,030 | $54,920 | $229,110 |
| 2022 | $11,982 | $196,000 | $38,780 | $157,220 |
| 2021 | $12,022 | $196,000 | $38,780 | $157,220 |
| 2020 | $12,349 | $196,000 | $38,780 | $157,220 |
| 2019 | $15,119 | $216,340 | $38,780 | $177,560 |
| 2018 | $15,119 | $216,340 | $38,780 | $177,560 |
| 2017 | $15,119 | $216,340 | $38,780 | $177,560 |
| 2016 | $15,301 | $214,660 | $38,780 | $175,880 |
| 2015 | $13,627 | $214,660 | $38,780 | $175,880 |
| 2014 | $13,627 | $214,660 | $38,780 | $175,880 |
| 2013 | $13,729 | $214,660 | $38,780 | $175,880 |
Agents Affiliated with this Home
-
Janice Carson

Seller's Agent in 2018
Janice Carson
Howard Hanna
(440) 622-8181
52 Total Sales
-
Michael Balog

Buyer's Agent in 2018
Michael Balog
Howard Hanna
(330) 802-4874
186 Total Sales
-
Susan Metallo

Seller's Agent in 2015
Susan Metallo
Berkshire Hathaway HomeServices Professional Realty
(440) 477-3465
167 Total Sales
-
Mary Frances LaGanke

Buyer's Agent in 2015
Mary Frances LaGanke
Howard Hanna
(216) 470-6799
145 Total Sales
Map
Source: MLS Now
MLS Number: 3700292
APN: 02-420567
- 17340 Tall Tree Trail
- 17310 Tall Tree Trail
- 8034 Canyon Ridge
- VL 373 Canyon Ridge
- VL Canyon Ridge
- 8145 Silica Ridge
- 7090 Country Ln
- 8130 Westhill Dr
- 7965 Mcfarland Ridge
- V/L Northview Dr
- 6100 Loch Lomond Ct
- 7560 Chagrin Rd
- 39150 Glenlivet Ct
- 6400 Dorset Ln
- 16685 Heatherwood Ln
- 6442 Dorset Ln
- VL Bainbridge
- 8330 Lucerne Dr
- 7428 Chagrin Rd
- 10 High Point Ln
