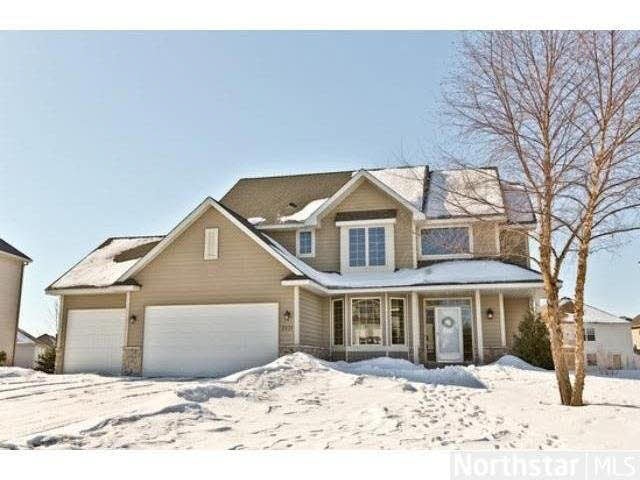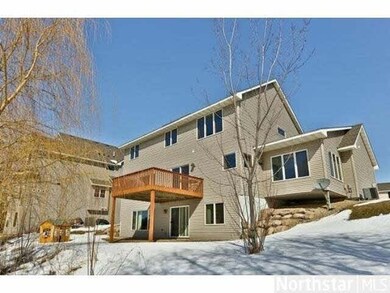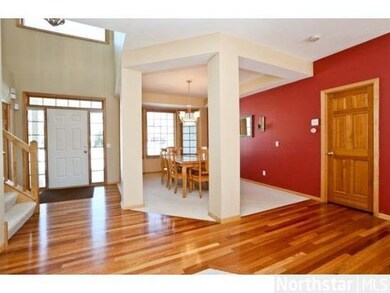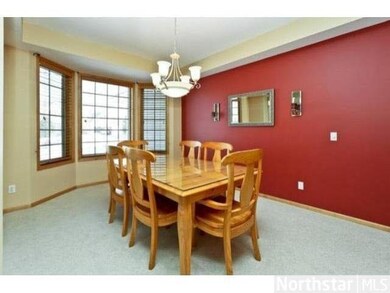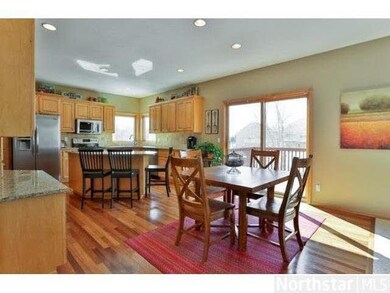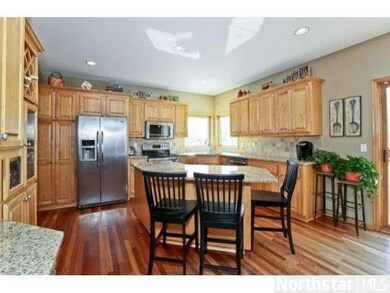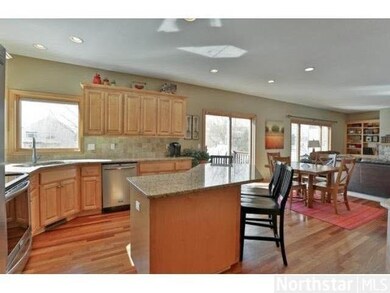
7571 Walnut Curve Chanhassen, MN 55317
Estimated Value: $672,035 - $705,000
Highlights
- Whirlpool Bathtub
- Formal Dining Room
- Bathroom on Main Level
- Bluff Creek Elementary Rated A-
- 3 Car Attached Garage
- Forced Air Heating and Cooling System
About This Home
As of May 2013Custom built 2-story in Prime Chanhassen location. 4 Bedrooms on upper level, unfinished LL walkout. Quality finishes throughout.
Last Agent to Sell the Property
Michelle Murphy
Edina Realty, Inc. Listed on: 04/05/2013
Last Buyer's Agent
Jonathan Hokanson
Transformation Realty
Home Details
Home Type
- Single Family
Est. Annual Taxes
- $6,816
Year Built
- 2001
Lot Details
- 0.3 Acre Lot
- Lot Dimensions are 133x76
- Few Trees
Parking
- 3 Car Attached Garage
Home Design
- Brick Exterior Construction
- Asphalt Shingled Roof
- Metal Siding
Interior Spaces
- 2,520 Sq Ft Home
- 2-Story Property
- Gas Fireplace
- Formal Dining Room
- Walk-Out Basement
Kitchen
- Range
- Microwave
- Dishwasher
- Disposal
Bedrooms and Bathrooms
- 4 Bedrooms
- Bathroom on Main Level
- Whirlpool Bathtub
- Bathtub With Separate Shower Stall
Laundry
- Dryer
- Washer
Eco-Friendly Details
- Air Exchanger
Utilities
- Forced Air Heating and Cooling System
- Water Softener is Owned
Listing and Financial Details
- Assessor Parcel Number 258480220
Ownership History
Purchase Details
Home Financials for this Owner
Home Financials are based on the most recent Mortgage that was taken out on this home.Purchase Details
Home Financials for this Owner
Home Financials are based on the most recent Mortgage that was taken out on this home.Purchase Details
Home Financials for this Owner
Home Financials are based on the most recent Mortgage that was taken out on this home.Purchase Details
Purchase Details
Purchase Details
Similar Homes in Chanhassen, MN
Home Values in the Area
Average Home Value in this Area
Purchase History
| Date | Buyer | Sale Price | Title Company |
|---|---|---|---|
| Rud Jason | $485,000 | Minnesota Title | |
| Hokanson Christine M | $400,000 | Edina Realty Title Inc | |
| Beer Patrick J | $457,500 | -- | |
| Lillehaug Steven L | $390,000 | -- | |
| Givens Todd W | $376,100 | -- | |
| Colson Construction Inc | $232,000 | -- |
Mortgage History
| Date | Status | Borrower | Loan Amount |
|---|---|---|---|
| Closed | Rud Jason | $40,000 | |
| Open | Rud Jason | $424,100 | |
| Previous Owner | Hokanson Christine | $50,500 | |
| Previous Owner | Hokanson Christine M | $320,000 | |
| Previous Owner | Beer Patrick J | $351,879 | |
| Previous Owner | Beer Patrick J | $366,000 | |
| Previous Owner | Lillehaug Steven | $120,000 |
Property History
| Date | Event | Price | Change | Sq Ft Price |
|---|---|---|---|---|
| 05/20/2013 05/20/13 | Sold | $400,000 | -2.4% | $159 / Sq Ft |
| 04/27/2013 04/27/13 | Pending | -- | -- | -- |
| 04/05/2013 04/05/13 | For Sale | $409,900 | -- | $163 / Sq Ft |
Tax History Compared to Growth
Tax History
| Year | Tax Paid | Tax Assessment Tax Assessment Total Assessment is a certain percentage of the fair market value that is determined by local assessors to be the total taxable value of land and additions on the property. | Land | Improvement |
|---|---|---|---|---|
| 2025 | $6,816 | $634,600 | $185,000 | $449,600 |
| 2024 | $6,730 | $597,200 | $165,000 | $432,200 |
| 2023 | $6,476 | $592,700 | $165,000 | $427,700 |
| 2022 | $5,968 | $574,800 | $156,000 | $418,800 |
| 2021 | $5,716 | $502,300 | $118,800 | $383,500 |
| 2020 | $5,774 | $495,500 | $118,800 | $376,700 |
| 2019 | $5,710 | $468,200 | $113,100 | $355,100 |
| 2018 | $5,032 | $468,200 | $113,100 | $355,100 |
| 2017 | $5,286 | $401,700 | $107,700 | $294,000 |
| 2016 | $5,402 | $395,800 | $0 | $0 |
| 2015 | $5,434 | $412,700 | $0 | $0 |
| 2014 | $5,434 | $370,400 | $0 | $0 |
Agents Affiliated with this Home
-
M
Seller's Agent in 2013
Michelle Murphy
Edina Realty, Inc.
-
J
Buyer's Agent in 2013
Jonathan Hokanson
Transformation Realty
Map
Source: REALTOR® Association of Southern Minnesota
MLS Number: 4459156
APN: 25.8480220
- 7656 Prairie Flower Blvd
- 2029 Poppy Dr
- 2177 Paisley Path
- 7423 Fawn Hill Rd
- 2090 Paisley Path
- 2331 Fawn Hill Ct
- 7217 Purple Pkwy
- 7266 Fawn Hill Rd
- 7517 Bent Bow Trail
- 7861 Autumn Ridge Ave
- 7154 Alphabet St
- 7703 Vasserman Place
- 7882 Autumn Ridge Ave
- 7838 Harvest Ln Unit 53
- 2408 Hunter Dr
- 7216 Gunflint Trail
- 1824 Lucy Ridge Cir
- 7625 Century Ct
- 2543 Bridle Creek Trail
- 2839 Arboretum Village Trail
- 7571 Walnut Curve
- 7575 Walnut Curve
- 7567 Walnut Curve
- 7579 Walnut Curve
- 7563 Walnut Curve
- 7568 Walnut Curve
- 7572 Walnut Curve
- 2066 Clover Ct
- 2082 Clover Ct
- 7564 Walnut Curve
- 2074 Clover Ct
- 7583 Walnut Curve
- 2090 Clover Ct
- 2058 Clover Ct
- 7559 Walnut Curve
- 7580 Walnut Curve
- 2042 Clover Ct
- 2050 Clover Ct
- 7587 Walnut Curve
- 2034 Clover Ct
