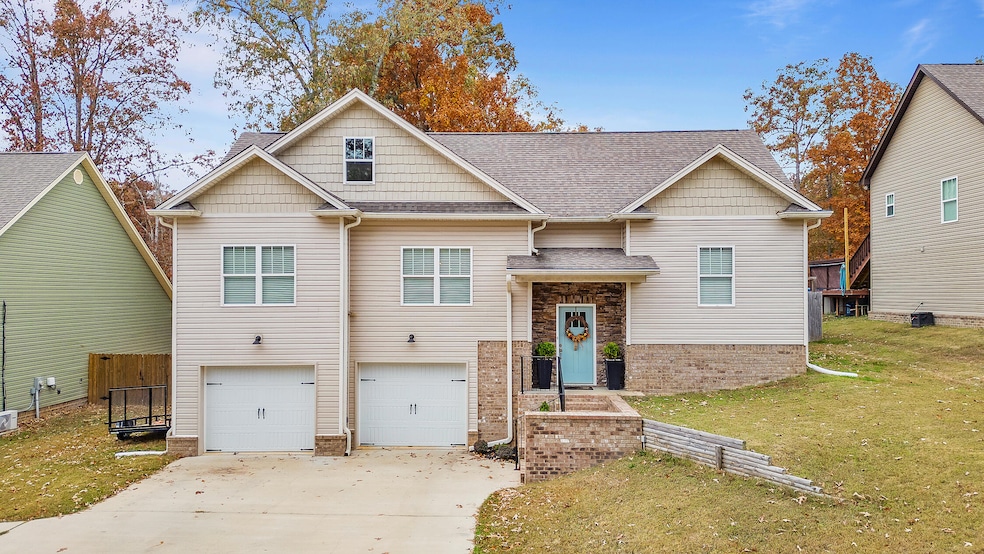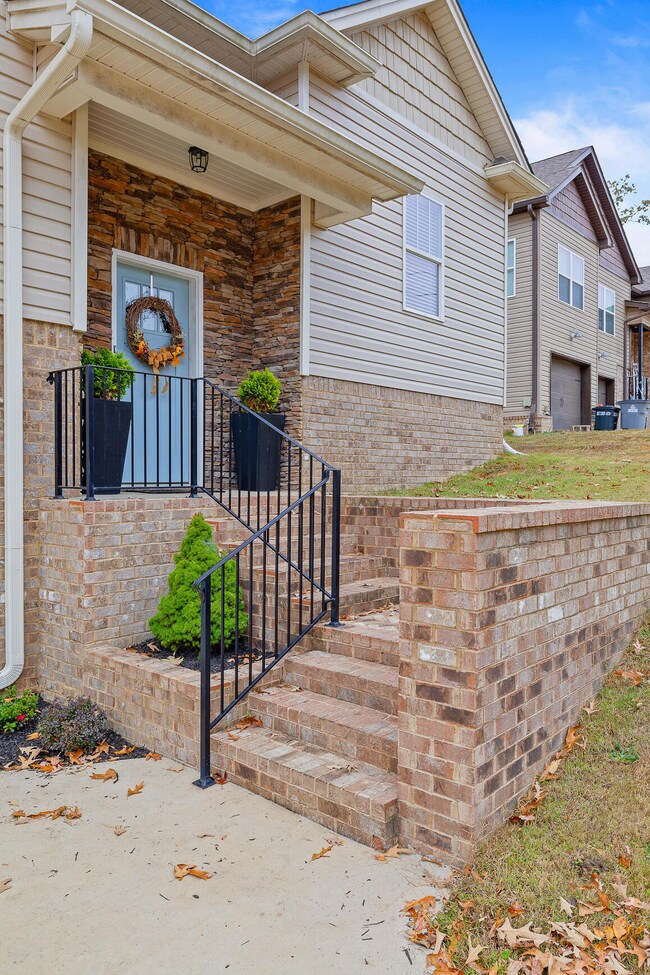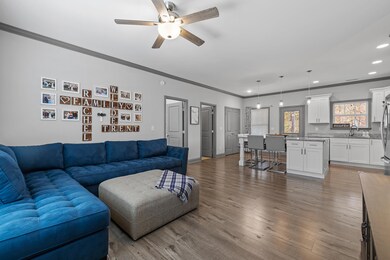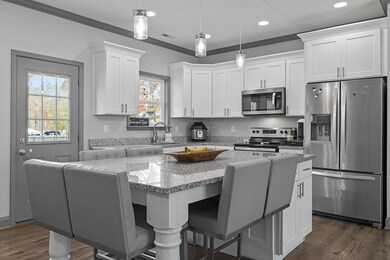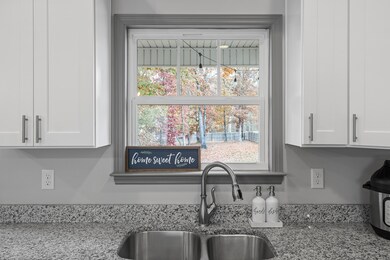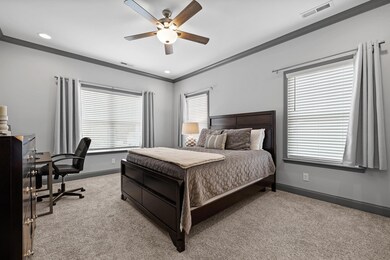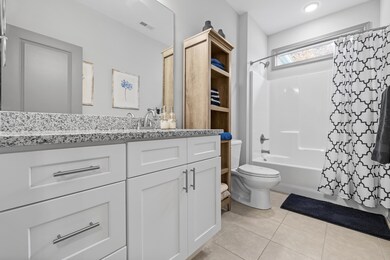
$379,000
- 3 Beds
- 2 Baths
- 1,600 Sq Ft
- 7566 Grasshopper Rd
- Georgetown, TN
Come home to this modern comfort home in a prime location! Featuring 1600 finished square feet of living on the main level and 400 square feet of finished (not heated) basement. The heart of the home is the beautifully crafted open-concept kitchen and living area. The kitchen boasts a massive granite island with bar seating, perfect for casual dining or gathering with guests. You'll love the
Denver Denham Realty One Group Experts
