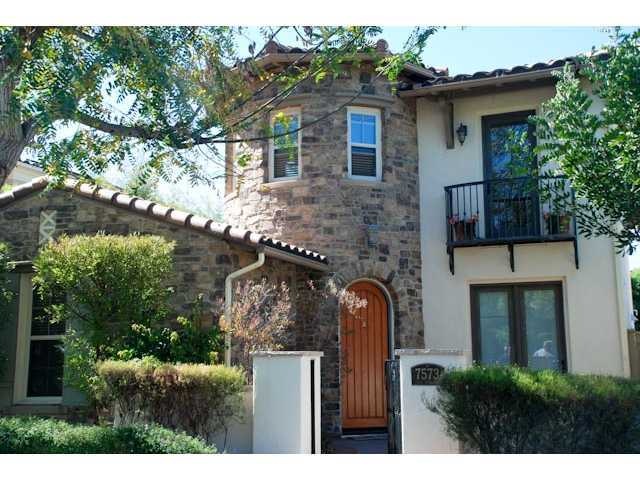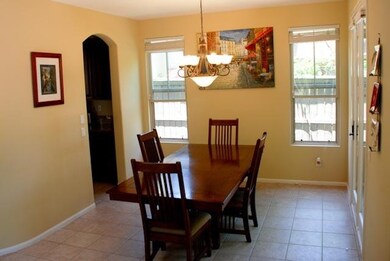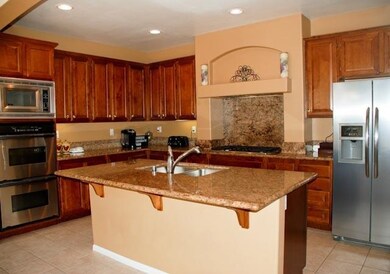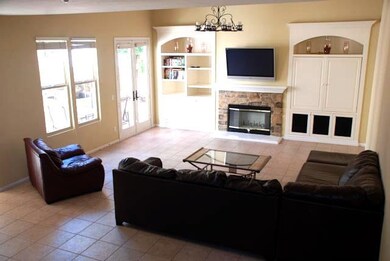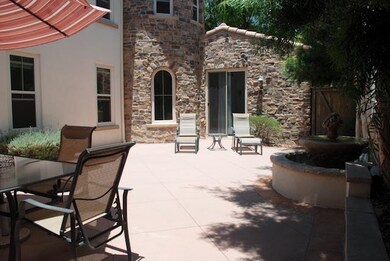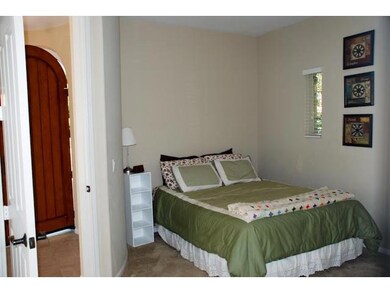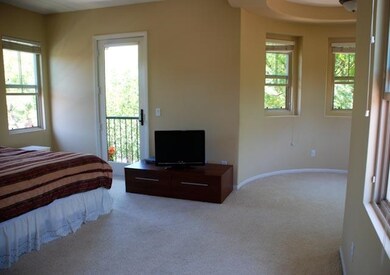
7573 Via Landini San Diego, CA 92127
Black Mountain Ranch NeighborhoodHighlights
- 2 Car Attached Garage
- Laundry Room
- Level Lot
- Willow Grove Elementary School Rated A+
- Partially Fenced Property
- 3-minute walk to Verrazano Park
About This Home
As of January 2024Enjoy a piece of Tuscany in beautiful Verrazzano! This beautiful 4 bedroom 3.5 bath home encompassing nearly 2900 sq. ft. of living space is designed around a stunning private interior courtyard, which seamlessly integrates both indoor and outdoor living spaces. See SUPP REMARKS below for more details. Located between SANTALUZ and Fairbanks Ranch, Verrazzano boasts three wonderful private parks (complete with bocce ball court, outdoor fireplaces and BBQ's)and numerous greenbelts. You are a short walk away from award-winning Willow Grove Elementary. The front door is ensconced with a stone turret adjacent to a gated courtyard. The first floor bedroom and full bath function as a private retreat for family or friends or could be used as a quiet office. This bedroom offers direct access to the main courtyard. The gourmet kitchen is graced with a large center island, slab granite surfaces, stainless steel appliances and countless cabinets. The large formal dining room connects to the kitchen via a well-placed butler's pantry. The spacious great room is also well-appointed with 12 foot ceiling, a stone fireplace and custom built-ins/bookshelves. The first floor surrounds the interior courtyard a perfect place to relax, unwind and enjoy the soothing sounds of a custom fountain. Upstairs, the luxurious Master Suite has its own retreat, a soaking tub with separate shower, dual sinks with extra vanity and a spacious walk in closet . Two Juliet balconies overlook the front and interior below! At the opposite end of the upstairs hallway, two additional bedrooms share a Jack'n'Jill bathroom. A built in desk and extra cabinetry provide more storage space
Last Agent to Sell the Property
Chris Depaso
A Different Realty License #01384380 Listed on: 05/02/2014
Last Buyer's Agent
Chris Depaso
A Different Realty License #01384380 Listed on: 05/02/2014
Home Details
Home Type
- Single Family
Est. Annual Taxes
- $23,669
Year Built
- Built in 2003
Lot Details
- Partially Fenced Property
- Level Lot
- Property is zoned R1
HOA Fees
- $184 Monthly HOA Fees
Parking
- 2 Car Attached Garage
- Garage Door Opener
Home Design
- Composition Roof
- Stucco Exterior
Interior Spaces
- 2,867 Sq Ft Home
- 2-Story Property
Kitchen
- Oven or Range
- Microwave
- Dishwasher
- Disposal
Bedrooms and Bathrooms
- 4 Bedrooms
Laundry
- Laundry Room
- Dryer
Schools
- Poway Unified School District Elementary And Middle School
- Poway Unified School District High School
Utilities
- Separate Water Meter
Community Details
- Association fees include common area maintenance
- Nn Jaeschke Association, Phone Number (858) 550-7900
- Planned Unit Development
Listing and Financial Details
- Assessor Parcel Number 303-192-31-00
- $365 Monthly special tax assessment
Ownership History
Purchase Details
Home Financials for this Owner
Home Financials are based on the most recent Mortgage that was taken out on this home.Purchase Details
Home Financials for this Owner
Home Financials are based on the most recent Mortgage that was taken out on this home.Purchase Details
Home Financials for this Owner
Home Financials are based on the most recent Mortgage that was taken out on this home.Purchase Details
Home Financials for this Owner
Home Financials are based on the most recent Mortgage that was taken out on this home.Purchase Details
Home Financials for this Owner
Home Financials are based on the most recent Mortgage that was taken out on this home.Similar Homes in the area
Home Values in the Area
Average Home Value in this Area
Purchase History
| Date | Type | Sale Price | Title Company |
|---|---|---|---|
| Grant Deed | $1,970,000 | Equity Title Company | |
| Grant Deed | $850,000 | First American Title Company | |
| Grant Deed | $850,000 | First American Title Co | |
| Interfamily Deed Transfer | -- | First American Title | |
| Grant Deed | $581,000 | First American Title |
Mortgage History
| Date | Status | Loan Amount | Loan Type |
|---|---|---|---|
| Open | $1,560,000 | New Conventional | |
| Closed | $1,576,000 | New Conventional | |
| Previous Owner | $200,000 | Credit Line Revolving | |
| Previous Owner | $614,000 | New Conventional | |
| Previous Owner | $617,500 | New Conventional | |
| Previous Owner | $140,000 | Credit Line Revolving | |
| Previous Owner | $60,000 | Credit Line Revolving | |
| Previous Owner | $34,300 | Credit Line Revolving | |
| Previous Owner | $680,000 | New Conventional | |
| Previous Owner | $637,500 | Unknown | |
| Previous Owner | $240,000 | Credit Line Revolving | |
| Previous Owner | $535,000 | Unknown | |
| Previous Owner | $464,600 | No Value Available |
Property History
| Date | Event | Price | Change | Sq Ft Price |
|---|---|---|---|---|
| 01/03/2024 01/03/24 | Sold | $1,970,000 | -5.1% | $687 / Sq Ft |
| 12/06/2023 12/06/23 | Pending | -- | -- | -- |
| 11/08/2023 11/08/23 | Price Changed | $2,075,000 | -3.4% | $724 / Sq Ft |
| 10/06/2023 10/06/23 | Price Changed | $2,149,000 | -4.4% | $750 / Sq Ft |
| 09/15/2023 09/15/23 | Price Changed | $2,249,000 | -2.2% | $784 / Sq Ft |
| 08/26/2023 08/26/23 | For Sale | $2,300,000 | +4.5% | $802 / Sq Ft |
| 05/13/2022 05/13/22 | Sold | $2,200,000 | +15.9% | $767 / Sq Ft |
| 04/13/2022 04/13/22 | Pending | -- | -- | -- |
| 03/14/2022 03/14/22 | For Sale | $1,899,000 | +123.4% | $662 / Sq Ft |
| 08/13/2014 08/13/14 | Sold | $850,000 | -4.0% | $296 / Sq Ft |
| 07/12/2014 07/12/14 | Pending | -- | -- | -- |
| 06/25/2014 06/25/14 | Price Changed | $885,000 | -1.6% | $309 / Sq Ft |
| 05/02/2014 05/02/14 | For Sale | $899,000 | -- | $314 / Sq Ft |
Tax History Compared to Growth
Tax History
| Year | Tax Paid | Tax Assessment Tax Assessment Total Assessment is a certain percentage of the fair market value that is determined by local assessors to be the total taxable value of land and additions on the property. | Land | Improvement |
|---|---|---|---|---|
| 2024 | $23,669 | $1,913,000 | $1,304,000 | $609,000 |
| 2023 | $23,586 | $1,913,000 | $1,304,000 | $609,000 |
| 2022 | $13,820 | $962,646 | $353,153 | $609,493 |
| 2021 | $13,583 | $943,772 | $346,229 | $597,543 |
| 2020 | $13,502 | $934,095 | $342,679 | $591,416 |
| 2019 | $13,244 | $915,780 | $335,960 | $579,820 |
| 2018 | $13,027 | $897,824 | $329,373 | $568,451 |
| 2017 | $82 | $880,220 | $322,915 | $557,305 |
| 2016 | $12,921 | $862,962 | $316,584 | $546,378 |
| 2015 | $13,690 | $850,000 | $311,829 | $538,171 |
| 2014 | $13,867 | $875,000 | $321,000 | $554,000 |
Agents Affiliated with this Home
-
Gregory Williams

Seller's Agent in 2024
Gregory Williams
Compass
(858) 805-1239
2 in this area
12 Total Sales
-
Jenny Yin
J
Buyer's Agent in 2024
Jenny Yin
EpicPoint Properties
(858) 386-9615
1 in this area
35 Total Sales
-
Cara Sipan

Seller's Agent in 2022
Cara Sipan
Coastal Premier Properties
(858) 755-4663
3 in this area
64 Total Sales
-
Susan Meyers-Pyke

Seller Co-Listing Agent in 2022
Susan Meyers-Pyke
Coastal Premier Properties
(858) 395-4068
6 in this area
77 Total Sales
-
C
Seller's Agent in 2014
Chris Depaso
A Different Realty
Map
Source: San Diego MLS
MLS Number: 140023490
APN: 303-192-31
- 14676 Via Fiesta Unit 2
- 14658 Via Fiesta Unit 3
- 14523 Caminito Lazanja
- 14662 Encendido
- 14510 Camino de la Luna Unit 4
- 7630 Iluminado
- 6906 Royal Birkdale Place
- 0 Spyglass Ln Unit 42 250018397
- 17324 Calle Serena
- 7930 Entrada Lazanja
- 14911 Encendido
- 17381 Circa Oriente
- 17124 Circa Oriente
- 6884 Poco Lago
- 7845 Caminito Camelia
- 17515 Circa Oriente
- 8126 Caminito Santaluz E
- 17135 Circa Del Sur
- 7552 Montien Rd
- 14869 Calle Montelibano
