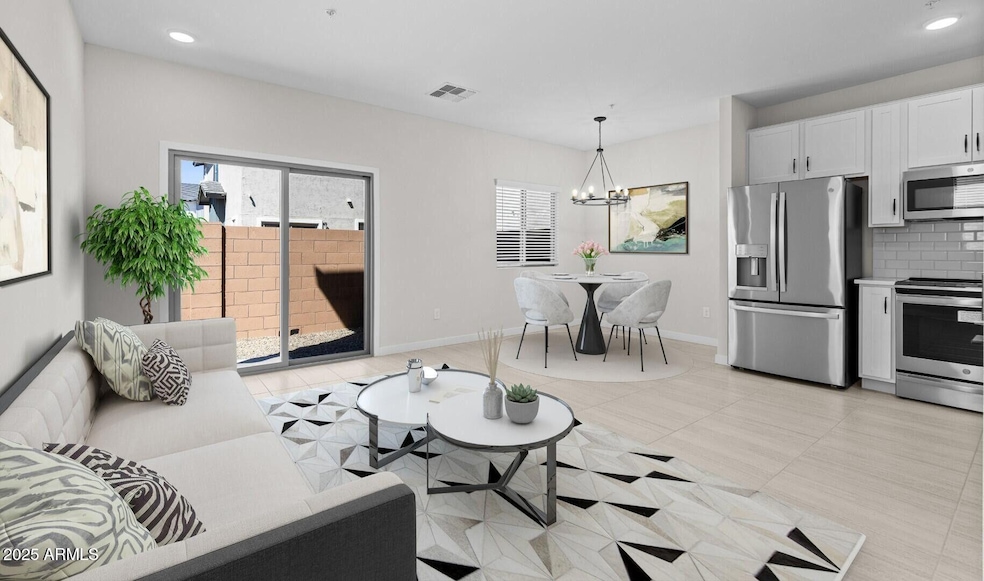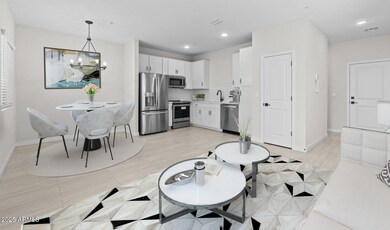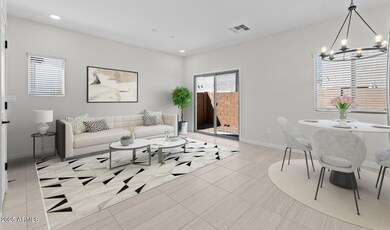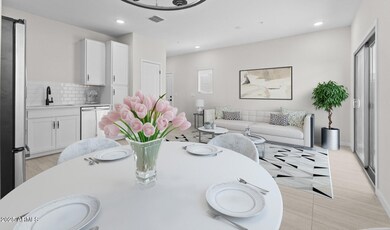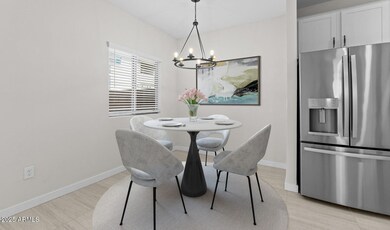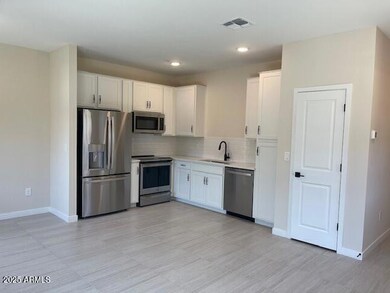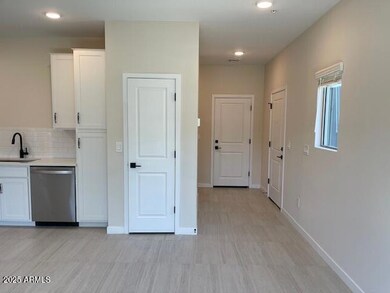7573 W Darrow St Phoenix, AZ 85339
Laveen NeighborhoodHighlights
- Gated Community
- Santa Fe Architecture
- Community Pool
- Phoenix Coding Academy Rated A
- Private Yard
- 2 Car Direct Access Garage
About This Home
Discover the perfect blend of comfort & convenience in the desirable Laveen Place community. This beautifully designed townhome offers affordable, low maintenance living. Featuring 2 bedrooms each with their own private bath plus half bath downstairs - this is an ideal home for easy living. The open living area and kitchen on the first floor are expertly designed with White cabinets, Black hardware, sleek quartz counters and Stainless-steel appliances including refrigerator. (washer/dryer incl as well) Upstairs features a convenient loft & two bedrooms each with a private bath. Don't miss this incredible opportunity to live in a NEVER LIVED IN home!! Also features 2 car garage with electric vehicle charging port & community pool. The rent you see is the rent you pay- NO ADD ons! Pics with furnishings are of model home with same finishings
Townhouse Details
Home Type
- Townhome
Est. Annual Taxes
- $49
Year Built
- Built in 2025
Lot Details
- 2,027 Sq Ft Lot
- Desert faces the front of the property
- Block Wall Fence
- Sprinklers on Timer
- Private Yard
Parking
- 2 Car Direct Access Garage
Home Design
- Santa Fe Architecture
- Brick Veneer
- Wood Frame Construction
- Cellulose Insulation
- Tile Roof
- Stucco
Interior Spaces
- 1,321 Sq Ft Home
- 2-Story Property
- Ceiling height of 9 feet or more
- Double Pane Windows
- ENERGY STAR Qualified Windows with Low Emissivity
- Vinyl Clad Windows
Kitchen
- Built-In Microwave
- ENERGY STAR Qualified Appliances
Flooring
- Carpet
- Tile
Bedrooms and Bathrooms
- 2 Bedrooms
- 2.5 Bathrooms
Laundry
- Laundry on upper level
- Dryer
- Washer
Home Security
Outdoor Features
- Fence Around Pool
- Patio
Schools
- Desert Meadows Elementary School
- Betty Fairfax High School
Utilities
- Zoned Heating and Cooling System
- High Speed Internet
- Cable TV Available
Additional Features
- Doors with lever handles
- Property is near a bus stop
Listing and Financial Details
- Property Available on 6/25/25
- 12-Month Minimum Lease Term
- Tax Lot 55
- Assessor Parcel Number 104-84-738
Community Details
Overview
- Property has a Home Owners Association
- Laveen Place Comm Association, Phone Number (480) 422-0888
- Built by K Hovian
- Laveen Place Subdivision, Carina Floorplan
Recreation
- Community Pool
Pet Policy
- Call for details about the types of pets allowed
Security
- Gated Community
- Fire Sprinkler System
Map
Source: Arizona Regional Multiple Listing Service (ARMLS)
MLS Number: 6885078
APN: 104-84-738
- 7448 S 75th Ln
- 7427 S 75th Ln
- 7428 S 75th Ln
- 7434 S 75th Dr
- 7437 S 75th Dr
- 7430 S 75th Dr
- 7445 S 76th Ave
- 7509 S 75th Ln
- 7447 S 75th Ln
- 7455 S 75th Ln
- 7443 S 75th Ln
- 7449 S 75th Dr
- 7453 S 75th Dr
- 7439 S 76th Dr
- 7435 S 76th Dr
- 7536 W Darrow St
- 7438 S 75th Dr
- 7450 S 75th Dr
- 7424 S 76th Ln
- 7327 S 76th Ln
