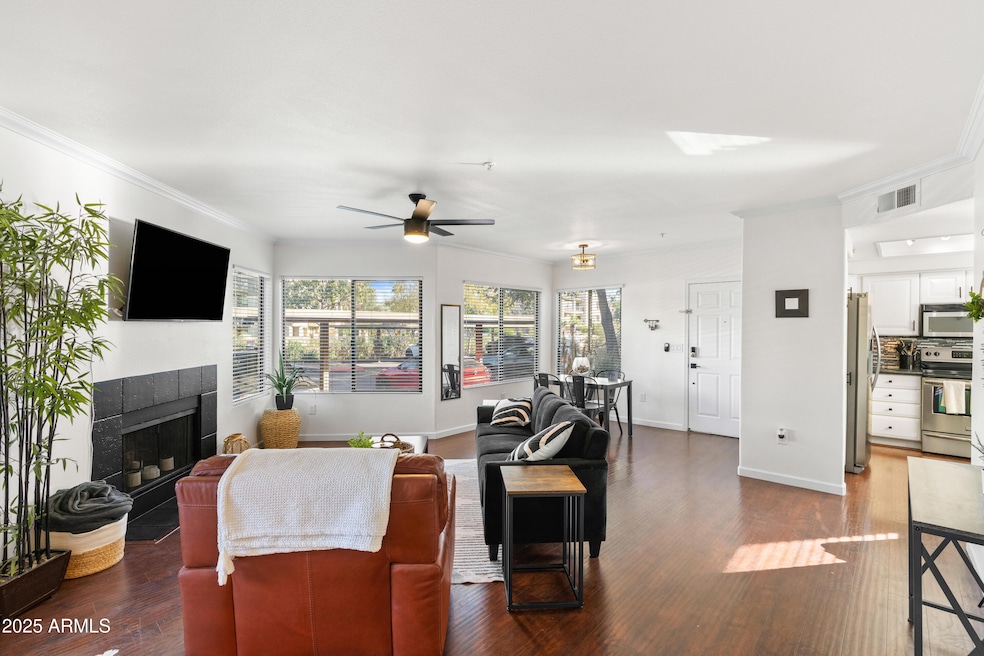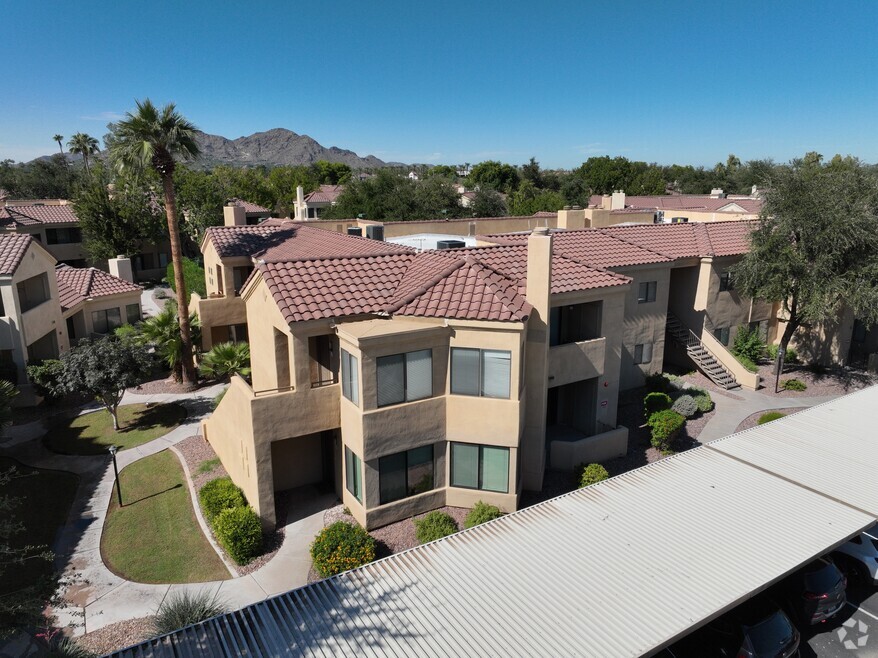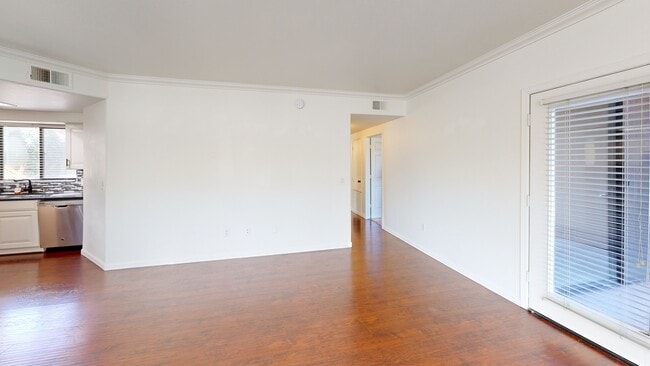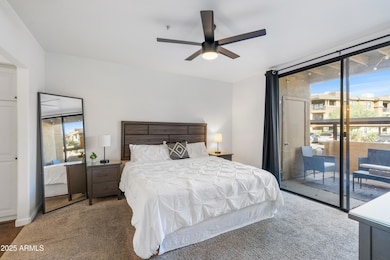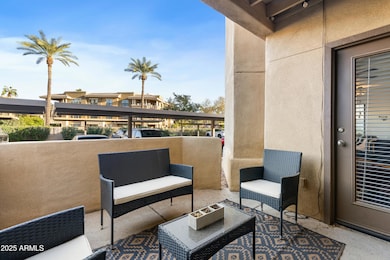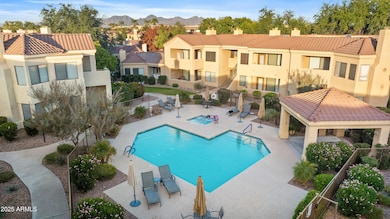
7575 E Indian Bend Rd Unit 1120 Scottsdale, AZ 85250
Indian Bend NeighborhoodEstimated payment $2,764/month
Highlights
- Popular Property
- Gated Community
- Granite Countertops
- Kiva Elementary School Rated A
- 1 Fireplace
- Fenced Community Pool
About This Home
Discover this beautifully remodeled 3 bedroom, 2 bathroom condo in the desirable gated community of Sienna in Central Scottsdale. This first-floor residence offers a welcoming layout with modern finishes, a private patio, and the option to be sold furnished for a true turnkey opportunity. The Sienna community provides resort-style amenities including multiple pools, hot tubs, tennis courts, and pickleball courts. Its prime location places you just across from Silverado Golf Course, minutes from McCormick-Stillman Railway Park, and close to shopping, dining, and entertainment along Indian Bend Road. Blending comfort, convenience, and lifestyle, this condo is an excellent opportunity to enjoy all that Scottsdale living has to offer.
Property Details
Home Type
- Condominium
Est. Annual Taxes
- $1,421
Year Built
- Built in 1994
Lot Details
- Wrought Iron Fence
- Block Wall Fence
HOA Fees
- $300 Monthly HOA Fees
Home Design
- Wood Frame Construction
- Tile Roof
- Stucco
Interior Spaces
- 1,230 Sq Ft Home
- 3-Story Property
- Ceiling Fan
- 1 Fireplace
Kitchen
- Built-In Electric Oven
- Electric Cooktop
- Built-In Microwave
- Granite Countertops
Flooring
- Carpet
- Tile
Bedrooms and Bathrooms
- 3 Bedrooms
- 2 Bathrooms
- Dual Vanity Sinks in Primary Bathroom
Parking
- 1 Carport Space
- Assigned Parking
Outdoor Features
- Patio
Schools
- Kiva Elementary School
- Mohave Middle School
- Saguaro High School
Utilities
- Cooling System Updated in 2023
- Central Air
- Heating Available
Listing and Financial Details
- Tax Lot 1120
- Assessor Parcel Number 174-20-197
Community Details
Overview
- Association fees include roof repair, insurance, ground maintenance, street maintenance, front yard maint, trash, water, roof replacement, maintenance exterior
- Sienna Association, Phone Number (480) 941-1077
- Sienna Condominiums Subdivision
Recreation
- Tennis Courts
- Pickleball Courts
- Fenced Community Pool
- Community Spa
Security
- Gated Community
3D Interior and Exterior Tours
Floorplan
Map
Home Values in the Area
Average Home Value in this Area
Tax History
| Year | Tax Paid | Tax Assessment Tax Assessment Total Assessment is a certain percentage of the fair market value that is determined by local assessors to be the total taxable value of land and additions on the property. | Land | Improvement |
|---|---|---|---|---|
| 2025 | $1,451 | $21,260 | -- | -- |
| 2024 | $1,334 | $20,247 | -- | -- |
| 2023 | $1,334 | $29,500 | $5,900 | $23,600 |
| 2022 | $1,268 | $23,620 | $4,720 | $18,900 |
| 2021 | $1,361 | $21,950 | $4,390 | $17,560 |
| 2020 | $1,318 | $20,500 | $4,100 | $16,400 |
| 2019 | $1,279 | $19,380 | $3,870 | $15,510 |
| 2018 | $1,290 | $17,780 | $3,550 | $14,230 |
| 2017 | $1,229 | $17,130 | $3,420 | $13,710 |
| 2016 | $1,184 | $17,060 | $3,410 | $13,650 |
| 2015 | $1,151 | $16,350 | $3,270 | $13,080 |
Property History
| Date | Event | Price | List to Sale | Price per Sq Ft | Prior Sale |
|---|---|---|---|---|---|
| 10/31/2025 10/31/25 | Price Changed | $445,000 | -3.3% | $362 / Sq Ft | |
| 10/03/2025 10/03/25 | Price Changed | $460,000 | 0.0% | $374 / Sq Ft | |
| 10/03/2025 10/03/25 | For Sale | $460,000 | -1.1% | $374 / Sq Ft | |
| 09/30/2025 09/30/25 | Off Market | $465,000 | -- | -- | |
| 09/18/2025 09/18/25 | For Sale | $465,000 | +21.7% | $378 / Sq Ft | |
| 07/15/2021 07/15/21 | Sold | $382,000 | +0.6% | $311 / Sq Ft | View Prior Sale |
| 06/24/2021 06/24/21 | Pending | -- | -- | -- | |
| 06/18/2021 06/18/21 | For Sale | $379,900 | -- | $309 / Sq Ft |
Purchase History
| Date | Type | Sale Price | Title Company |
|---|---|---|---|
| Warranty Deed | $382,000 | First Arizona Title Agency | |
| Warranty Deed | $179,000 | Equity Title Agency Inc | |
| Warranty Deed | $162,900 | First American Title Ins Co |
Mortgage History
| Date | Status | Loan Amount | Loan Type |
|---|---|---|---|
| Open | $362,900 | New Conventional | |
| Previous Owner | $134,250 | New Conventional | |
| Previous Owner | $130,300 | Negative Amortization |
About the Listing Agent

Lexy Komichak loves partnering with people and providing value, education, and a sense of ease to her clients. Whether it is buying your first home, your forever home, an investment property, or selling your home, Lexy’s expertise is of great value. Specializing in Scottsdale, Paradise Valley, and the historic districts of Phoenix, Lexy speaks authentically about them and has gained a lot of sub-market knowledge. When she is not out with her clients, you can find Lexy at her local yoga studio,
Alexandra's Other Listings
Source: Arizona Regional Multiple Listing Service (ARMLS)
MLS Number: 6921585
APN: 174-20-197
- 7575 E Indian Bend Rd Unit 2057
- 7575 E Indian Bend Rd Unit 1100
- 7575 E Indian Bend Rd Unit 2002
- 7575 E Indian Bend Rd Unit 1036
- 7575 E Indian Bend Rd Unit 2114
- 7575 E Indian Bend Rd Unit 2050
- 7575 E Indian Bend Rd Unit 1055
- 7575 E Indian Bend Rd Unit 1142
- 7575 E Indian Bend Rd Unit 1118
- 7601 E Indian Bend Rd Unit 3030
- 7601 E Indian Bend Rd Unit 3033
- 7601 E Indian Bend Rd Unit 1046
- 7609 E Indian Bend Rd Unit 1012
- 7614 E Cactus Wren Rd
- 7538 E Tuckey Ln
- 7369 E Krall St
- 7667 E Krall St
- 7027 N Scottsdale Rd Unit 237
- 7027 N Scottsdale Rd Unit 229
- 7334 E Tuckey Ln
- 7575 E Indian Bend Rd Unit 1029
- 7575 E Indian Bend Rd Unit 2044
- 7609 E Indian Bend Rd Unit 3011
- 7609 E Indian Bend Rd Unit 3007
- 7609 E Indian Bend Rd Unit 1015
- 7708 E Pepper Tree Ln
- 7729 E Joshua Tree Ln
- 6819 N 73rd St
- 7027 N Scottsdale Rd Unit 133
- 7027 N Scottsdale Rd Unit 225
- 7797 E Joshua Tree Ln
- 6842 N 72nd Place
- 7322 E Sierra Vista Dr
- 6466 N 77th Place
- 6465 N 77th Place
- 7800 E Lincoln Dr Unit 1001
- 7800 E Lincoln Dr Unit 2023
- 7893 E Joshua Tree Ln
- 6459 N 77th Way
- 7901 E Joshua Tree Ln Unit 10
