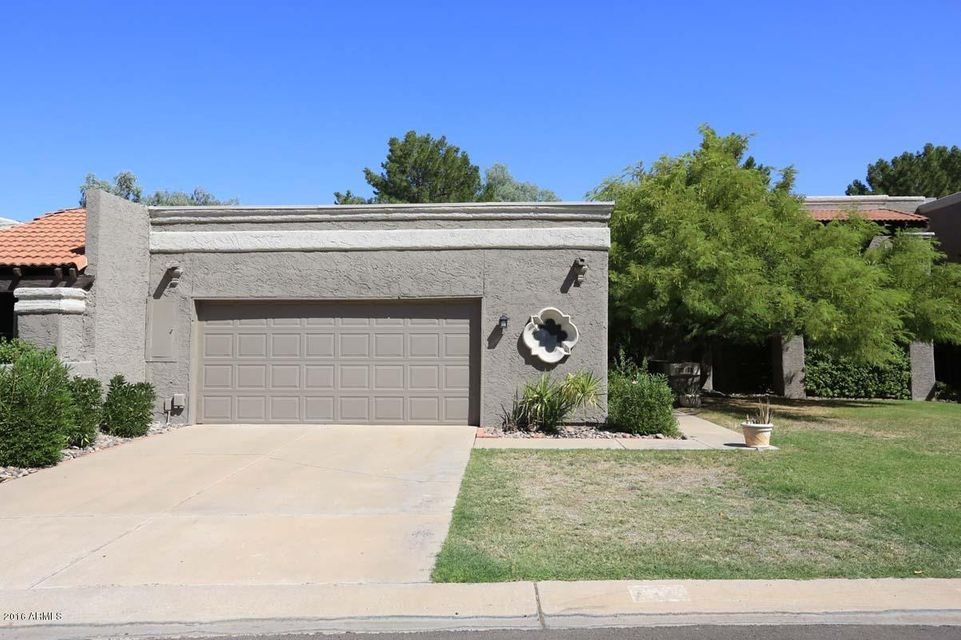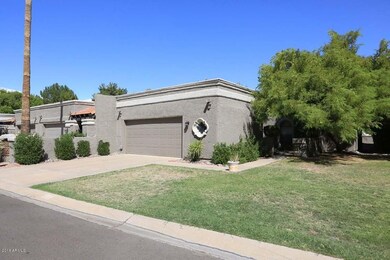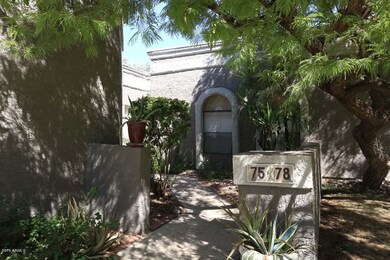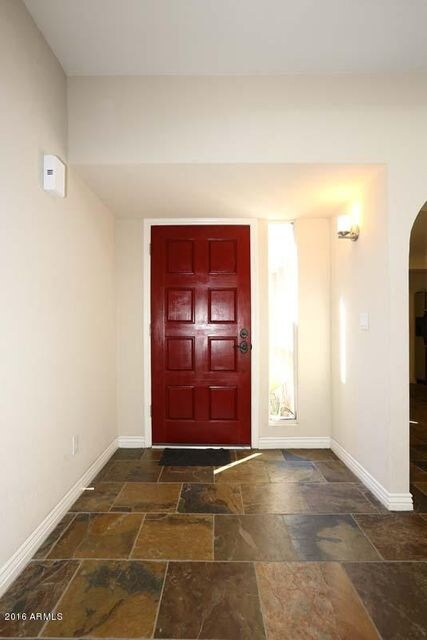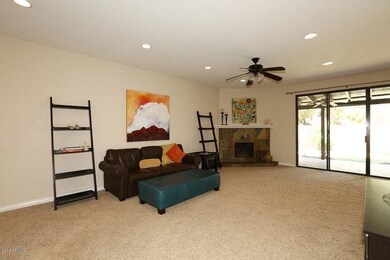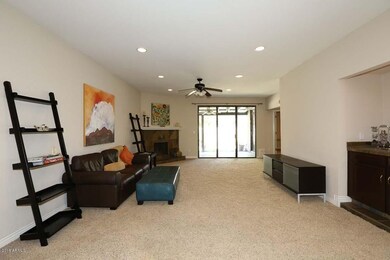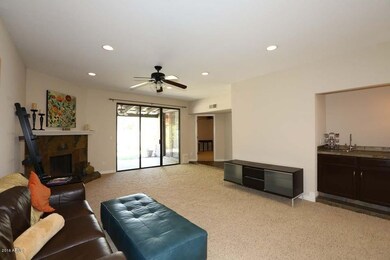
7578 E Pleasant Run Scottsdale, AZ 85258
McCormick Ranch NeighborhoodHighlights
- Heated Pool
- Theater or Screening Room
- Tennis Courts
- Kiva Elementary School Rated A
- Granite Countertops
- Covered patio or porch
About This Home
As of November 2022Wait til you see this one! Beautifully updated McCormick Ranch townhouse. Three bedrooms, two baths. The cook's kitchen boasts granite countertops, newer cabinets, and stainless appliances including a brand new Bosch dishwasher.Recessed kitchen ceiling with crown molding. Updated slate flooring with carpet in the bedrooms. All bath fixtures and bath cabinets have been upgraded, with a fabulous shower in the master bathroom. Recessed can lighting, skylights, plantation shutters, a cozy fireplace and a wet bar. Private landscaped rear yard. All this and much, much more located in prestigious McCormick Ranch. Close to great restaurants, shopping, the 101 and more. Don't wait or this one will be gone.
Townhouse Details
Home Type
- Townhome
Est. Annual Taxes
- $1,483
Year Built
- Built in 1977
Lot Details
- 3,885 Sq Ft Lot
- Block Wall Fence
- Front and Back Yard Sprinklers
- Grass Covered Lot
HOA Fees
- $17 Monthly HOA Fees
Parking
- 2 Car Garage
- Garage Door Opener
Home Design
- Wood Frame Construction
- Foam Roof
- Stucco
Interior Spaces
- 1,888 Sq Ft Home
- 1-Story Property
- Ceiling height of 9 feet or more
- Ceiling Fan
- Skylights
- Living Room with Fireplace
Kitchen
- Built-In Microwave
- Dishwasher
- Granite Countertops
Flooring
- Carpet
- Tile
Bedrooms and Bathrooms
- 3 Bedrooms
- 2 Bathrooms
- Dual Vanity Sinks in Primary Bathroom
Laundry
- Laundry in unit
- Dryer
- Washer
Accessible Home Design
- No Interior Steps
Outdoor Features
- Heated Pool
- Covered patio or porch
Schools
- Kiva Elementary School
- Mohave Middle School
- Saguaro High School
Utilities
- Refrigerated Cooling System
- Heating Available
- High Speed Internet
- Cable TV Available
Listing and Financial Details
- Tax Lot 77
- Assessor Parcel Number 177-06-077-A
Community Details
Overview
- Pleasant Run Association, Phone Number (480) 551-4300
- Mccormick Ranch Association, Phone Number (480) 860-1122
- Association Phone (480) 860-1122
- Pleasant Run Unit 2 Amd Subdivision
Amenities
- Theater or Screening Room
Recreation
- Tennis Courts
- Heated Community Pool
- Community Spa
Ownership History
Purchase Details
Home Financials for this Owner
Home Financials are based on the most recent Mortgage that was taken out on this home.Purchase Details
Purchase Details
Home Financials for this Owner
Home Financials are based on the most recent Mortgage that was taken out on this home.Purchase Details
Home Financials for this Owner
Home Financials are based on the most recent Mortgage that was taken out on this home.Purchase Details
Home Financials for this Owner
Home Financials are based on the most recent Mortgage that was taken out on this home.Purchase Details
Home Financials for this Owner
Home Financials are based on the most recent Mortgage that was taken out on this home.Purchase Details
Home Financials for this Owner
Home Financials are based on the most recent Mortgage that was taken out on this home.Purchase Details
Purchase Details
Home Financials for this Owner
Home Financials are based on the most recent Mortgage that was taken out on this home.Map
Similar Homes in Scottsdale, AZ
Home Values in the Area
Average Home Value in this Area
Purchase History
| Date | Type | Sale Price | Title Company |
|---|---|---|---|
| Warranty Deed | $665,000 | Clear Title | |
| Interfamily Deed Transfer | -- | None Available | |
| Warranty Deed | $438,000 | Clear Title Agency Of Arizon | |
| Warranty Deed | $327,000 | First Amerian Title Ins Co | |
| Interfamily Deed Transfer | -- | Grand Canyon Title Agency In | |
| Warranty Deed | $379,000 | First American Title | |
| Warranty Deed | $338,000 | Equity Title Agency Inc | |
| Special Warranty Deed | -- | -- | |
| Special Warranty Deed | -- | -- | |
| Warranty Deed | $155,000 | Arizona Title Agency Inc |
Mortgage History
| Date | Status | Loan Amount | Loan Type |
|---|---|---|---|
| Previous Owner | $657,000 | Reverse Mortgage Home Equity Conversion Mortgage | |
| Previous Owner | $310,650 | New Conventional | |
| Previous Owner | $145,500 | New Conventional | |
| Previous Owner | $188,000 | New Conventional | |
| Previous Owner | $248,000 | New Conventional | |
| Previous Owner | $53,100 | Credit Line Revolving | |
| Previous Owner | $303,200 | New Conventional | |
| Previous Owner | $188,000 | New Conventional | |
| Previous Owner | $40,000 | New Conventional |
Property History
| Date | Event | Price | Change | Sq Ft Price |
|---|---|---|---|---|
| 11/03/2022 11/03/22 | Sold | $665,000 | +2.5% | $352 / Sq Ft |
| 10/04/2022 10/04/22 | For Sale | $649,000 | -2.4% | $344 / Sq Ft |
| 10/04/2022 10/04/22 | Off Market | $665,000 | -- | -- |
| 09/28/2022 09/28/22 | For Sale | $649,000 | +97.9% | $344 / Sq Ft |
| 09/15/2016 09/15/16 | Sold | $328,000 | -2.1% | $174 / Sq Ft |
| 08/02/2016 08/02/16 | Pending | -- | -- | -- |
| 07/25/2016 07/25/16 | For Sale | $334,900 | -- | $177 / Sq Ft |
Tax History
| Year | Tax Paid | Tax Assessment Tax Assessment Total Assessment is a certain percentage of the fair market value that is determined by local assessors to be the total taxable value of land and additions on the property. | Land | Improvement |
|---|---|---|---|---|
| 2025 | $1,761 | $30,855 | -- | -- |
| 2024 | $1,722 | $29,385 | -- | -- |
| 2023 | $1,722 | $46,520 | $9,300 | $37,220 |
| 2022 | $1,639 | $37,110 | $7,420 | $29,690 |
| 2021 | $1,778 | $34,820 | $6,960 | $27,860 |
| 2020 | $1,762 | $32,770 | $6,550 | $26,220 |
| 2019 | $1,708 | $31,180 | $6,230 | $24,950 |
| 2018 | $1,669 | $29,560 | $5,910 | $23,650 |
| 2017 | $1,575 | $27,500 | $5,500 | $22,000 |
| 2016 | $1,544 | $27,460 | $5,490 | $21,970 |
| 2015 | $1,483 | $27,370 | $5,470 | $21,900 |
Source: Arizona Regional Multiple Listing Service (ARMLS)
MLS Number: 5476102
APN: 177-06-077A
- 7534 E Pleasant Run
- 7368 E Pleasant Run
- 7385 E Pleasant Run
- 7467 E Pleasant Run
- 7821 N Via de la Sombre
- 8317 E Vía de La Escuela
- 7409 E Pleasant Run
- 7823 N Via Del Mundo
- 8318 E Vía de Los Libros
- 7673 N Via de Platina
- 7725 N Vía de Fonda
- 7710 N Via de Fonda
- 7629 N Vía de La Campana
- 7648 N Vía Del Paraiso
- 8082 E Vía Del Desierto
- 7721 N Vía de La Montana
- 8088 E Vía Del Valle
- 8270 N Hayden Rd Unit 2041
- 8270 N Hayden Rd Unit 1023
- 8705 E Via Taz Sur
