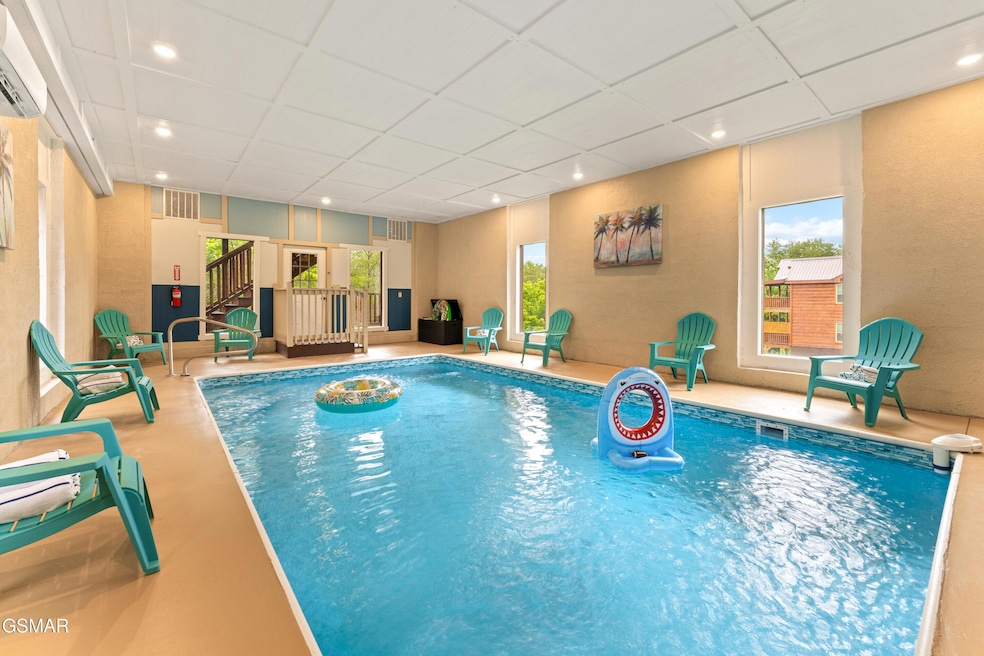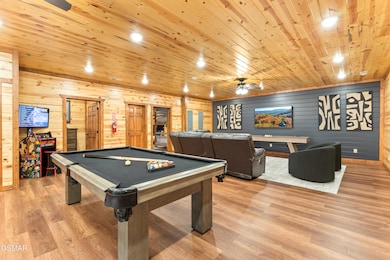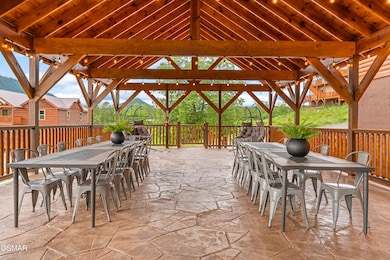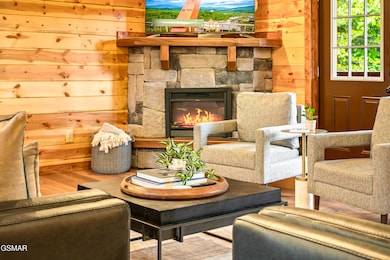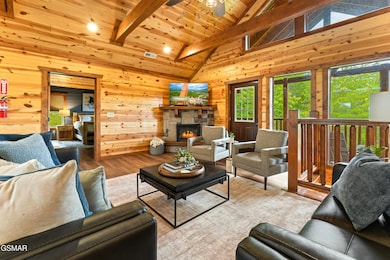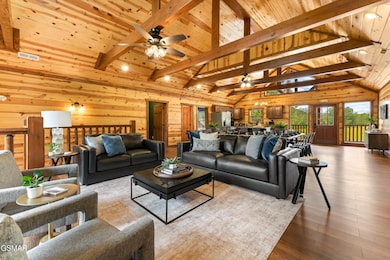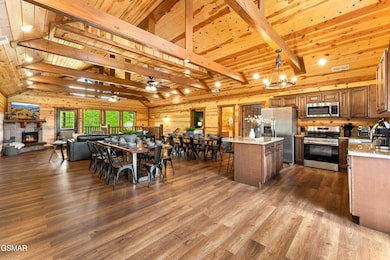758 Bethlehem Way Sevierville, TN 37876
Estimated payment $10,676/month
Highlights
- Heated Indoor Pool
- Deck
- Bonus Room
- Gatlinburg Pittman High School Rated A-
- Cathedral Ceiling
- Great Room
About This Home
Sellers are offering two side-by-side, turn-key 8 BD/ 8.5 BTH pool cabins, a rare opportunity to own a high-performing short-term rental portfolio in one location. (Please contact the listing agent for pricing details on the package of both units.)
Each cabin is STR-permitted, fully sprinklered, and purpose-built to impress guests and deliver exceptional rental performance. Designed for high-capacity group stays, every cabin features eight en-suite bedrooms, four on the main level and four on the lower level, each with its own smart TV for maximum comfort and privacy.
The main floor offers an inviting open-concept layout with a chef-style kitchen and island, a spacious dining area, and a cozy living room centered around an electric fireplace, ideal for gathering, entertaining, and hosting large groups.
On the lower level, guests enjoy a dedicated entertainment zone, complete with a pool table, foosball, arcade games, shuffleboard, and a large reclining leather sectional facing a smart TV, perfect for movie nights, game days, and group hangouts.
A true standout feature of each cabin is the exclusive two-story gazebo. The upper level offers a covered outdoor dining pavilion, while the lower level houses a private indoor heated pool with lounge seating and a half bath. This resort-style amenity significantly boosts off-season bookings and attracts large families and groups looking for year-round fun.
Outside, guests can unwind across three outdoor decks, one with a soothing hot tub and others with classic rocking chairs—providing multiple spaces to relax and enjoy the peaceful mountain setting.
These turn-key STR cabins check every box for investors: thoughtfully designed for large groups, unique amenities, strong booking appeal, robust year-round demand drivers, and abundant outdoor living areas. A rare opportunity to acquire two proven short-term rental performers in a high-demand market.
Home Details
Home Type
- Single Family
Est. Annual Taxes
- $130
Year Built
- Built in 2025
HOA Fees
- $130 Monthly HOA Fees
Parking
- Driveway
Home Design
- Log Cabin
- Metal Roof
- Log Siding
- Synthetic Stucco Exterior
Interior Spaces
- 2-Story Property
- Cathedral Ceiling
- Ceiling Fan
- Electric Fireplace
- Double Pane Windows
- Great Room
- Formal Dining Room
- Bonus Room
- Vinyl Flooring
- Dryer
Kitchen
- Self-Cleaning Oven
- Electric Cooktop
- Built-In Microwave
- Dishwasher
- Kitchen Island
- Granite Countertops
Bedrooms and Bathrooms
- 8 Bedrooms | 4 Main Level Bedrooms
- Walk-In Closet
- Soaking Tub
- Walk-in Shower
Home Security
- Fire and Smoke Detector
- Fire Sprinkler System
Pool
- Heated Indoor Pool
- Heated Pool and Spa
- Heated In Ground Pool
Outdoor Features
- Deck
- Gazebo
Utilities
- Central Air
- Heat Pump System
- Well
- Shared Septic
Additional Features
- Accessible Full Bathroom
- 0.63 Acre Lot
Community Details
- Association fees include ground maintenance, roads
- For By Grace II Homeowners Association, Phone Number (865) 789-6418
- For By Grace Resort Subdivision
- On-Site Maintenance
Listing and Financial Details
- Tax Lot 8
- Assessor Parcel Number 070D B 008.00
Map
Home Values in the Area
Average Home Value in this Area
Property History
| Date | Event | Price | List to Sale | Price per Sq Ft |
|---|---|---|---|---|
| 11/22/2025 11/22/25 | For Sale | $1,995,000 | -- | $344 / Sq Ft |
Source: Great Smoky Mountains Association of REALTORS®
MLS Number: 309213
- 764 Bethlehem Way
- 753 Bethlehem Way
- 750 Bethlehem Way
- 670 Magic Kingdom Ln
- 669 Magic Kingdom Ln
- 705 Rondayview Ln
- 880 Bethlehem Way
- 1218 Sugar Loaf Rd
- 1220 Sugar Loaf Rd
- 1220 Sugar Loaf Rd Unit and 1218
- 984 Goose Gap Rd Unit 11
- 984 Goose Gap Rd Unit 2
- 1455 Honey Oaks Way
- 686 Thomas Rd
- 727 Autumns Peak Way
- 0 Bates Gibson Rd
- 0 Rd Unit 1281702
- 2535 Chapman Hwy
- 865 River Divide Rd
- 1490 Sleepy Valley Ln
- 1019 Whites School Rd Unit ID1226185P
- 865 River Divide Rd
- 2209 Henderson Springs Rd Unit ID1226184P
- 559 Snowflower Cir
- 833 Plantation Dr
- 2139 New Era Rd
- 306 White Cap Ln
- 306 White Cap Ln Unit A
- 332 Meriwether Way
- 122 South Blvd
- 404 Henderson Chapel Rd
- 124 Plaza Dr Unit ID1266273P
- 1410 Hurley Dr Unit ID1266209P
- 1410 Hurley Dr Unit ID1266207P
- 2420 Sylvan Glen Way
- 1110 Old Knoxville Hwy
- 528 Warbonnet Way Unit ID1022144P
- 532 Warbonnet Way Unit ID1022145P
- 293 Mount Dr
- 400 Allensville Rd Unit ID1266320P
