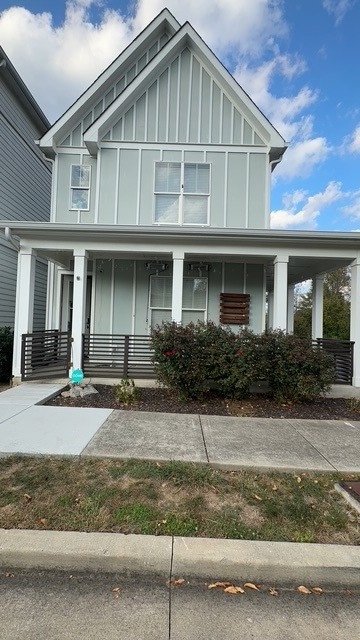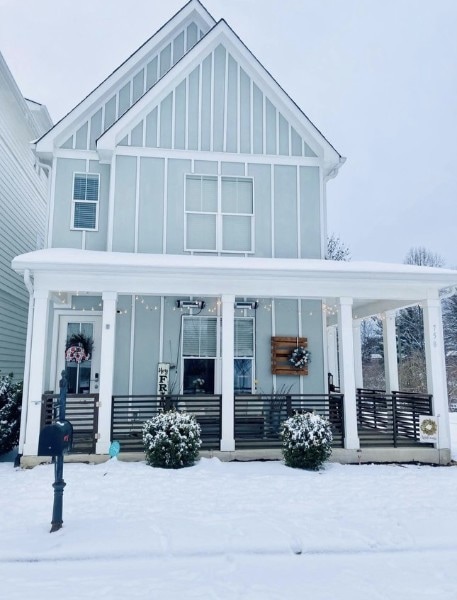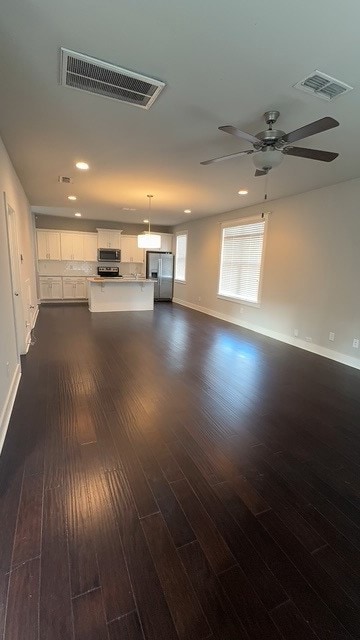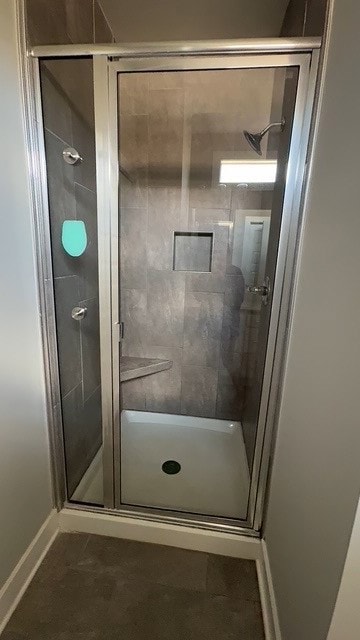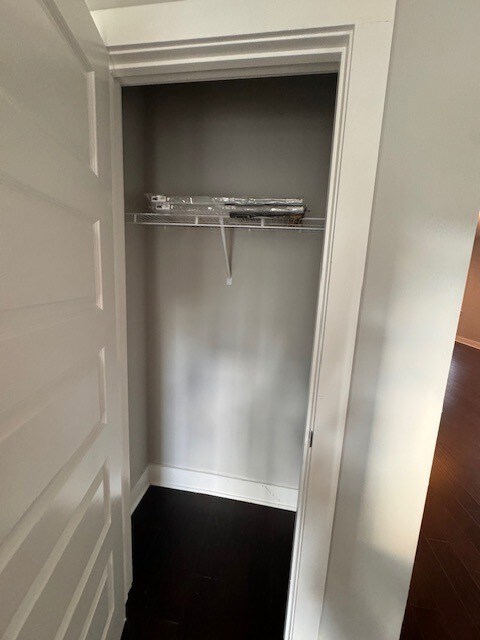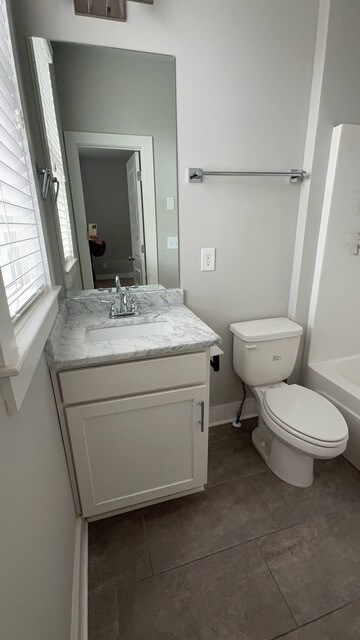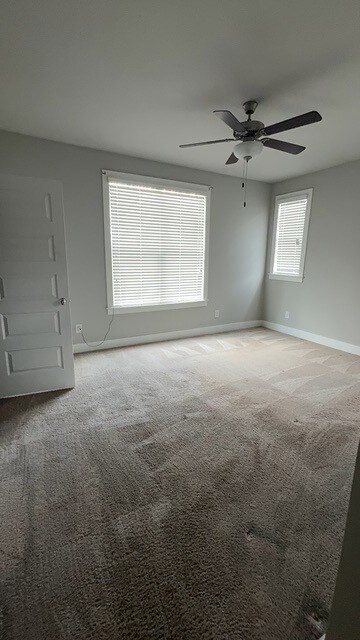758 Cottage Park Dr Nashville, TN 37207
Talbot's Corner NeighborhoodHighlights
- Wood Flooring
- Covered Patio or Porch
- Central Heating and Cooling System
- No HOA
About This Home
Discover your new home just 10 minutes from Downtown Nashville, surrounded by vibrant restaurants and bars. This spacious 1448 sq ft single family home features 2 bedrooms and 2.5 baths with an inviting floorpan. Enjoy the convenience of all appliances including washer and dryer, and new AC unit recently installed. Primary bedroom features large bathroom and 2 closets. The Neighborhood boasts a dog park and 2 designated parking spaces behind the house. With quick access to the interstate, this home offers both comfort an convenience in the beautiful Cottage Park Community
Listing Agent
Barlow Realty LLC Brokerage Phone: 6153357302 License #333990 Listed on: 11/18/2025
Home Details
Home Type
- Single Family
Est. Annual Taxes
- $2,420
Year Built
- Built in 2017
Interior Spaces
- 1,448 Sq Ft Home
- Property has 2 Levels
Kitchen
- Microwave
- Dishwasher
- Disposal
Flooring
- Wood
- Carpet
- Tile
Bedrooms and Bathrooms
- 2 Bedrooms
Laundry
- Dryer
- Washer
Parking
- 2 Open Parking Spaces
- 2 Parking Spaces
- Assigned Parking
Schools
- Tom Joy Elementary School
- Jere Baxter Middle School
- Maplewood Comp High School
Additional Features
- Covered Patio or Porch
- Central Heating and Cooling System
Community Details
- No Home Owners Association
- Cottage Park Subdivision
Listing and Financial Details
- Property Available on 1/1/26
- The owner pays for association fees
- Rent includes association fees
- Assessor Parcel Number 060110B02200CO
Map
Source: Realtracs
MLS Number: 3047464
APN: 060-11-0B-022-00
- 766 Cottage Park Dr
- 757 Cottage Park Dr
- 740 Cottage Park Dr
- 2688 Pine Ridge Dr
- 300 Burlwood Ct
- 703 Cottage Park Dr
- 505 Longleaf Ct
- 616 Merrylodge Ct
- 2916 Rich Acres Dr
- 0 Robb Rd N Unit RTC2820869
- 2952 Hillhurst Dr
- 3354 Conviser Dr
- 3354 Conviser Dr Unit Lot 53
- 3352 Conviser Dr Unit Lot 52
- 3352 Conviser Dr
- 3350 Conviser Dr
- 3348 Conviser Dr Unit Lot 50
- 3348 Conviser Dr
- 3346 Conviser Dr
- 3346 Conviser Dr Unit Lot 49
- 757 Cottage Park Dr
- 2688 Pine Ridge Dr
- 305 Burlwood Ct
- 208 Greenbranch Ct
- 517 Longleaf Ct
- 1100 Sunset Cir
- 2916 Morningside Dr
- 120 Oak Valley Dr
- 3225 Creekwood Dr
- 334 Ewing Dr
- 301 Ben Allen Rd
- 2945 Brick Church Pike
- 2600 Jones Ave
- 142 Gordon Terrace Unit b
- 2502 Woodyhill Dr
- 212 Queen Ave
- 105 Duke St Unit 9
- 110 Duke St Unit 7
- 219C Prince Ave
- 338 Duke St
