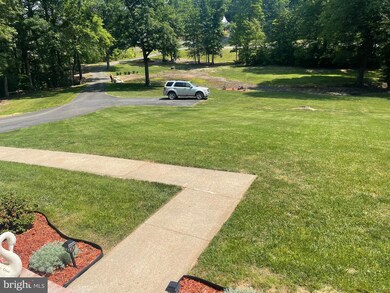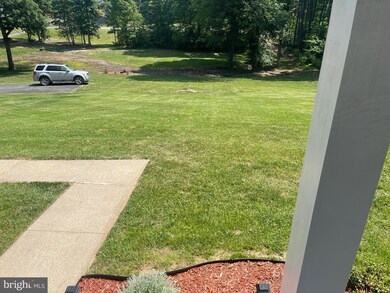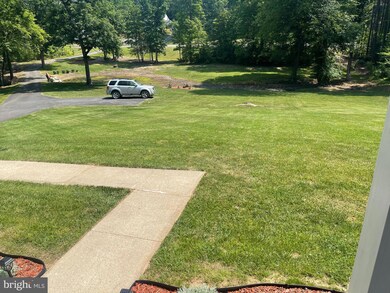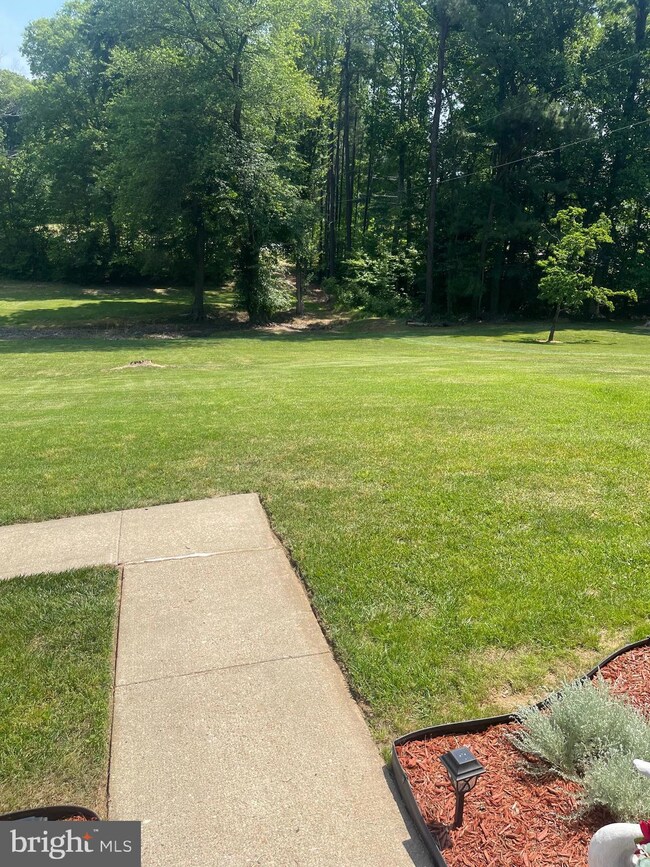
758 Courthouse Rd Stafford, VA 22554
Estimated Value: $500,000 - $586,093
Highlights
- Pond View
- 1.37 Acre Lot
- Wooded Lot
- Rodney E. Thompson Middle School Rated A-
- Pond
- Attic
About This Home
As of August 2023Major Price Drop!! Dont let the age fool you!! Beautiful split foyer home. Well maintained. The lot next door is also owned by owner and will convey with the sale. ID 29 38 1A. Roof is 7 years old (50 year roof) HVAC replaced 3 years ago. Both under warranty. Holding tank for well was replaced almost 1.5 yrs ago. New flooring throughout. Fireplace has not been used in 10 years (AS IS).Close to 95, shopping, commuter lot and more. Want to feel like you are away from everything but actually close, this is the perfect set up. Needs some updates but even what needs updating looks great.
New roof, HVAC, floors, fridge, dishwasher, holding tank. This house does not look like a home that was built in the 70s. Motivated seller.
Last Agent to Sell the Property
HomeLife Access Realty License #0225230007 Listed on: 06/03/2023
Home Details
Home Type
- Single Family
Est. Annual Taxes
- $3,267
Year Built
- Built in 1975
Lot Details
- 1.37 Acre Lot
- Wooded Lot
- Backs to Trees or Woods
- Front Yard
- Additional Land
- The lot next door is also owned by owner and will convey with the sale. ID 29 38 1A.
- Property is zoned A2
Parking
- 2 Car Direct Access Garage
- 4 Driveway Spaces
- Parking Storage or Cabinetry
- Front Facing Garage
- Garage Door Opener
Home Design
- Split Foyer
- Brick Exterior Construction
Interior Spaces
- Property has 2 Levels
- Ceiling Fan
- Great Room
- Family Room
- Formal Dining Room
- Carpet
- Pond Views
- Flood Lights
- Attic
Kitchen
- Built-In Oven
- Electric Oven or Range
- Built-In Range
- Ice Maker
- Dishwasher
Bedrooms and Bathrooms
- Bathtub with Shower
- Walk-in Shower
Laundry
- Laundry Room
- Laundry on lower level
- Washer and Dryer Hookup
Accessible Home Design
- More Than Two Accessible Exits
Outdoor Features
- Pond
- Exterior Lighting
- Brick Porch or Patio
Utilities
- Central Heating and Cooling System
- Humidifier
- Heat Pump System
- Water Holding Tank
- Electric Water Heater
- Septic Less Than The Number Of Bedrooms
- Septic Tank
- Septic Pump
- Phone Available
- Cable TV Available
Community Details
- No Home Owners Association
Listing and Financial Details
- Tax Lot 2-A
- Assessor Parcel Number 29 38 2A
Ownership History
Purchase Details
Home Financials for this Owner
Home Financials are based on the most recent Mortgage that was taken out on this home.Purchase Details
Home Financials for this Owner
Home Financials are based on the most recent Mortgage that was taken out on this home.Similar Homes in Stafford, VA
Home Values in the Area
Average Home Value in this Area
Purchase History
| Date | Buyer | Sale Price | Title Company |
|---|---|---|---|
| Fraley Penny Jan | $510,000 | Old Republic National Title In | |
| Dixon Betty L | -- | None Available |
Mortgage History
| Date | Status | Borrower | Loan Amount |
|---|---|---|---|
| Open | Fraley Penny Jan | $294,057 | |
| Previous Owner | Dixon Betty L | $250,000 | |
| Previous Owner | Dixon Betty L | $138,330 | |
| Previous Owner | Dixon Betty L | $139,397 |
Property History
| Date | Event | Price | Change | Sq Ft Price |
|---|---|---|---|---|
| 08/28/2023 08/28/23 | Sold | $510,000 | -5.4% | $186 / Sq Ft |
| 07/08/2023 07/08/23 | Price Changed | $539,000 | -4.9% | $196 / Sq Ft |
| 06/25/2023 06/25/23 | Price Changed | $567,000 | -2.2% | $207 / Sq Ft |
| 06/03/2023 06/03/23 | For Sale | $579,900 | 0.0% | $211 / Sq Ft |
| 05/19/2023 05/19/23 | Price Changed | $579,900 | -- | $211 / Sq Ft |
Tax History Compared to Growth
Tax History
| Year | Tax Paid | Tax Assessment Tax Assessment Total Assessment is a certain percentage of the fair market value that is determined by local assessors to be the total taxable value of land and additions on the property. | Land | Improvement |
|---|---|---|---|---|
| 2024 | $4,333 | $477,900 | $130,000 | $347,900 |
| 2023 | $3,633 | $384,400 | $115,000 | $269,400 |
| 2022 | $3,267 | $384,400 | $115,000 | $269,400 |
| 2021 | $3,046 | $314,000 | $85,000 | $229,000 |
| 2020 | $3,046 | $314,000 | $85,000 | $229,000 |
| 2019 | $2,899 | $287,000 | $80,000 | $207,000 |
| 2018 | $2,841 | $287,000 | $80,000 | $207,000 |
| 2017 | $2,660 | $268,700 | $75,000 | $193,700 |
| 2016 | $2,660 | $268,700 | $75,000 | $193,700 |
| 2015 | -- | $238,900 | $75,000 | $163,900 |
| 2014 | -- | $238,900 | $75,000 | $163,900 |
Agents Affiliated with this Home
-
DANIELA DIXON

Seller's Agent in 2023
DANIELA DIXON
HomeLife Access Realty
(540) 907-8087
1 in this area
13 Total Sales
-
Michael Gillies

Buyer's Agent in 2023
Michael Gillies
EXP Realty, LLC
(540) 300-1578
61 in this area
747 Total Sales
Map
Source: Bright MLS
MLS Number: VAST2021242
APN: 29-38-2A
- 14 Snowbird Ln
- 30 Snowbird Ln
- 714 Courthouse Rd
- 211 Almond Dr
- 232 Almond Dr
- 211 Freesia Ln
- 240 Almond Dr
- 202 Apricot St
- 407 Apricot St
- 107 Almond Dr
- 1025 Aspen Rd
- 28 Lamplighter Ln
- 517 Apricot St
- 1040 Aspen Rd
- 18 Farmview Dr
- 138 Gardenia Dr
- 1092 Aspen Rd
- 1050 Basswood Dr
- 102 Drayman Ln Unit 42
- 980 Coriander Ln
- 758 Courthouse Rd
- 772 Courthouse Rd
- 778 Courthouse Rd
- 780 Courthouse Rd
- 104 Kelsey Rd
- 106 Kelsey Rd
- 22 Snowbird Ln
- 761 Courthouse Rd
- 751 Courthouse Rd
- 781 Courthouse Rd
- 741 Courthouse Rd
- 736 Courthouse Rd
- 103 Kelsey Rd
- 773 Courthouse Rd
- 767 Courthouse Rd
- 19 Snowbird Ln
- 799 Courthouse Rd
- 731 Courthouse Rd
- 12 Rockdale Rd






