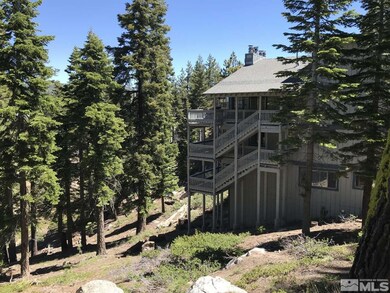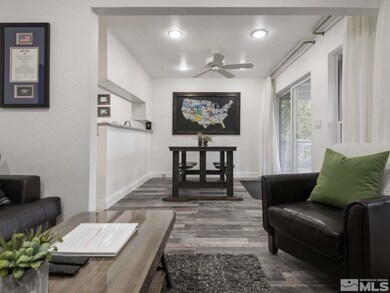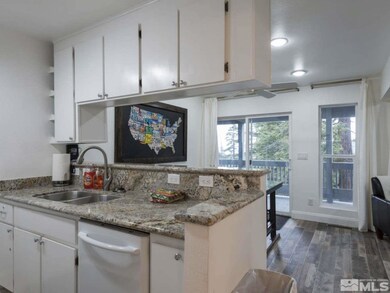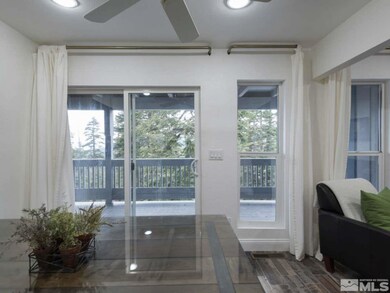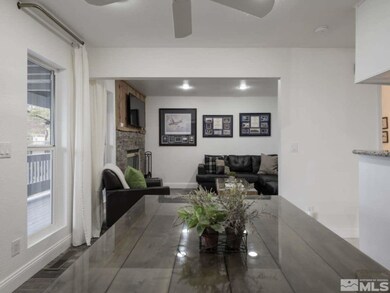
758 Milky Way Ct Unit C State Line, NV 89449
Highlights
- Views of Ski Resort
- Fitness Center
- Property is near a forest
- Gene Scarselli Elementary School Rated A-
- Spa
- Wooded Lot
About This Home
As of July 2022This 3/2 ski condo has Lake Tahoe views and a ski out location on Heavenly slopes. Common area office was enclosed with a door and wall to make a third bedroom for rental purposes. Modern clean look fully furnished w/ tons of storage and room to add fourth bedroom and third bath underneath in deeded space. Take the free ski shuttle to the Stagecoach high speed express lift which is 400 yards away. Free HOA pool and hot tub access, free cable TV. Modern tile floors.
Property Details
Home Type
- Condominium
Est. Annual Taxes
- $821
Year Built
- Built in 1979
Lot Details
- Wooded Lot
HOA Fees
Property Views
- Ski Resort
- Woods
Home Design
- Flat Roof Shape
- Insulated Concrete Forms
- Wood Siding
- Concrete Perimeter Foundation
- Stick Built Home
Interior Spaces
- 852 Sq Ft Home
- 1-Story Property
- Furnished
- Ceiling Fan
- Double Pane Windows
- ENERGY STAR Qualified Windows
- Blinds
- Family Room
- Living Room with Fireplace
- Combination Dining and Living Room
- Ceramic Tile Flooring
- Unfinished Basement
Kitchen
- Breakfast Bar
- Electric Oven
- Electric Cooktop
- Microwave
- ENERGY STAR Qualified Appliances
- Disposal
Bedrooms and Bathrooms
- 3 Bedrooms
- 2 Full Bathrooms
Laundry
- Laundry Room
- Dryer
- Washer
Home Security
Parking
- Parking Available
- Common or Shared Parking
Outdoor Features
- Spa
- Breezeway
Location
- Ground Level
- Property is near a forest
Schools
- Scarselli Elementary School
- Pau-Wa-Lu Middle School
- Douglas High School
Utilities
- Forced Air Heating System
- Floor Furnace
- Electric Water Heater
- Phone Available
- Cable TV Available
Listing and Financial Details
- Home warranty included in the sale of the property
- Assessor Parcel Number 131930614003
Community Details
Overview
- Association fees include insurance, snow removal
- $200 HOA Transfer Fee
- Tahoe Village HOA, Phone Number (775) 782-6340
Amenities
- Shuttle
- Community Storage Space
Recreation
- Fitness Center
- Community Pool
- Community Spa
- Snow Removal
Security
- Fire and Smoke Detector
Ownership History
Purchase Details
Home Financials for this Owner
Home Financials are based on the most recent Mortgage that was taken out on this home.Purchase Details
Home Financials for this Owner
Home Financials are based on the most recent Mortgage that was taken out on this home.Purchase Details
Purchase Details
Purchase Details
Purchase Details
Home Financials for this Owner
Home Financials are based on the most recent Mortgage that was taken out on this home.Purchase Details
Home Financials for this Owner
Home Financials are based on the most recent Mortgage that was taken out on this home.Similar Homes in the area
Home Values in the Area
Average Home Value in this Area
Purchase History
| Date | Type | Sale Price | Title Company |
|---|---|---|---|
| Bargain Sale Deed | $600,000 | Ticor Title | |
| Interfamily Deed Transfer | -- | First Amer Title Ins Co Api | |
| Bargain Sale Deed | $190,000 | First Amer Title Ins Co Api | |
| Bargain Sale Deed | $120,000 | First Centennial Reno | |
| Trustee Deed | $227,561 | Lsi Title Agency Inc | |
| Interfamily Deed Transfer | -- | Accommodation | |
| Bargain Sale Deed | -- | Western Title | |
| Bargain Sale Deed | $339,000 | Western Title |
Mortgage History
| Date | Status | Loan Amount | Loan Type |
|---|---|---|---|
| Open | $450,000 | New Conventional | |
| Previous Owner | $268,000 | Adjustable Rate Mortgage/ARM | |
| Previous Owner | $268,000 | Adjustable Rate Mortgage/ARM | |
| Previous Owner | $208,000 | New Conventional |
Property History
| Date | Event | Price | Change | Sq Ft Price |
|---|---|---|---|---|
| 07/18/2022 07/18/22 | Sold | $600,000 | +0.2% | $704 / Sq Ft |
| 06/14/2022 06/14/22 | Pending | -- | -- | -- |
| 05/21/2022 05/21/22 | For Sale | $599,000 | +215.3% | $703 / Sq Ft |
| 10/26/2016 10/26/16 | Sold | $190,000 | -13.6% | $226 / Sq Ft |
| 10/06/2016 10/06/16 | Pending | -- | -- | -- |
| 07/27/2016 07/27/16 | For Sale | $219,900 | -- | $262 / Sq Ft |
Tax History Compared to Growth
Tax History
| Year | Tax Paid | Tax Assessment Tax Assessment Total Assessment is a certain percentage of the fair market value that is determined by local assessors to be the total taxable value of land and additions on the property. | Land | Improvement |
|---|---|---|---|---|
| 2025 | $1,587 | $115,898 | $101,500 | $14,398 |
| 2024 | $1,587 | $116,794 | $101,500 | $15,294 |
| 2023 | $1,509 | $115,021 | $101,500 | $13,521 |
| 2022 | $839 | $106,080 | $92,750 | $13,330 |
| 2021 | $821 | $97,036 | $84,000 | $13,036 |
| 2020 | $791 | $97,058 | $84,000 | $13,058 |
| 2019 | $765 | $76,031 | $77,000 | $13,031 |
| 2018 | $743 | $82,894 | $70,000 | $12,894 |
| 2017 | $1,049 | $83,039 | $70,000 | $13,039 |
| 2016 | $1,022 | $80,206 | $66,500 | $13,706 |
| 2015 | $1,019 | $80,206 | $66,500 | $13,706 |
| 2014 | $988 | $75,906 | $63,000 | $12,906 |
Agents Affiliated with this Home
-
Jared English
J
Seller's Agent in 2022
Jared English
Congress Realty, INC.
(888) 881-4118
3 in this area
473 Total Sales
-
Shannon Lemmon

Buyer's Agent in 2022
Shannon Lemmon
Ferrari-Lund R.E. Sparks
(775) 250-3624
1 in this area
6 Total Sales
-
Susan Wilson

Seller's Agent in 2016
Susan Wilson
Sierra Tahoe Real Estate
(775) 848-6148
26 in this area
30 Total Sales
Map
Source: Northern Nevada Regional MLS
MLS Number: 220007142
APN: 1319-30-614-003
- 758 Milky Way Ct Unit B
- 758 Milky Way Ct Unit E
- 758 Milky Way Ct
- 754 Milky Way Ct Unit B
- 363 Tramway Dr
- 331 Tramway Dr Unit 13
- 331 Tramway Dr Unit 17
- 331 Tramway Dr Unit 10
- 323 Tramway Dr Unit 301
- 323 Tramway Dr Unit 407
- 323 Tramway Dr Unit 306
- 323 Tramway Dr Unit 308
- 323 Tramway Dr Unit 202
- 323 Tramway Dr Unit 207
- 383 Tramway Dr Unit B
- 780 N Bowl Unit A & B
- 495 Tramway Dr Unit 14
- 356 Galaxy Ln Unit B
- 313 Tramway Dr Unit 20
- 313 Tramway Dr Unit 7

