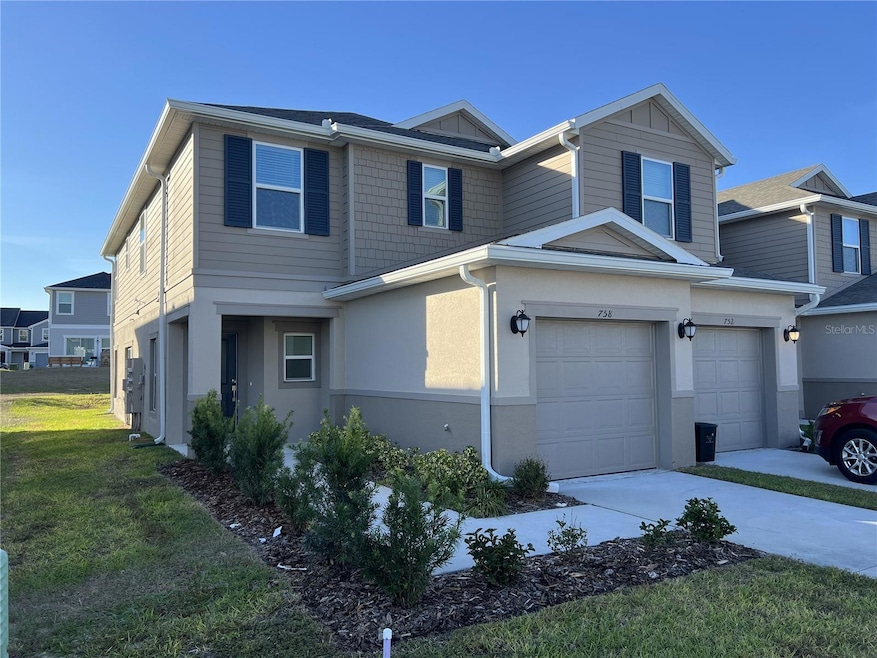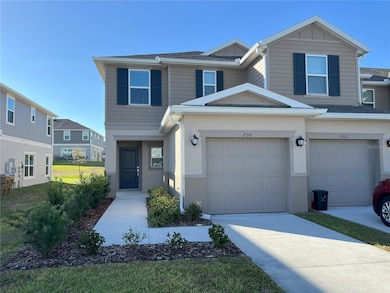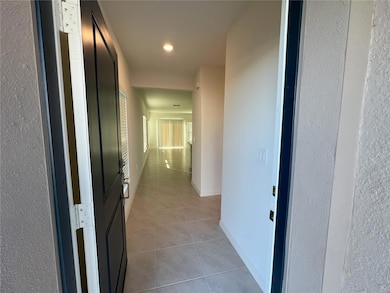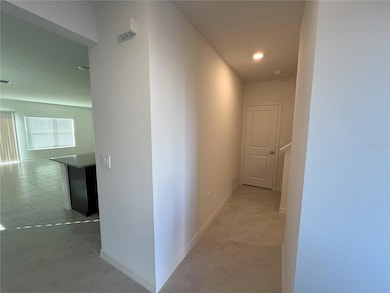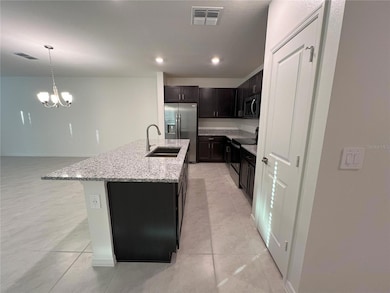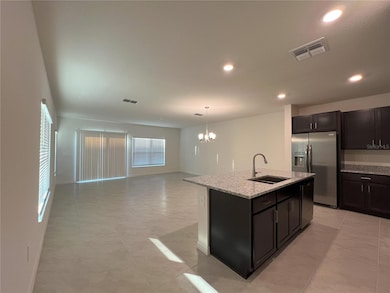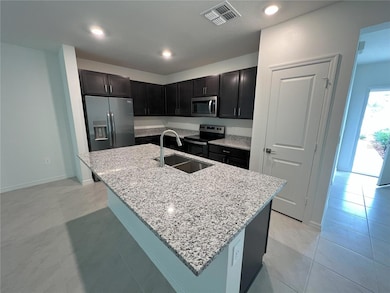758 Stoney Point Cir Davenport, FL 33896
Happy Trails NeighborhoodHighlights
- New Construction
- End Unit
- Stone Countertops
- Open Floorplan
- High Ceiling
- Community Pool
About This Home
***Promotional price for move-in before Dec 15th*** Welcome to this beautiful, brand-new townhome in the Bellaviva community, perfect for those seeking a peaceful living space. Be the first to enjoy this 3-bedroom, 2.5-bathroom home, designed with an open floor plan and 8' ceilings. On the first floor, you’ll find a convenient powder room, a coat closet, and a spacious kitchen that flows into the large great room, all over elegant tile floors. The kitchen is a true focal point, featuring 36-inch modern cabinets, granite countertops, a large island perfect for preparing and sharing meals, and brand-new, high-end stainless steel appliances with stylish hardware. Upstairs, you'll find a convenient laundry area, two generously sized secondary bedrooms with ample closet space, and a full bath. At the end of the hallway, the primary suite offers a private retreat, with a large closet and an en-suite bathroom with a dual-sink vanity and a walk-in shower with tile surround. This townhome also features a charming backyard, ideal for family gatherings or unwinding after a long work day. The location is unbeatable, with easy access to major thoroughfares like US-27, I-4, and Hwy. 429, putting you just minutes from Disney Parks, shopping areas, the Champions Gate golf course area, and excellent schools like Westside K-8 and Celebration High School. The Bellaviva community is perfect for those who value tranquility, offering top-tier amenities such as a swimming pool, and playground. Here, you can enjoy a high quality of life, surrounded by nature and convenience. Additionally, you're close to medical centers like Davenport Medical Center and Advent Health Celebration, as well as key shopping hubs, making this property an ideal choice for those who value efficiency and punctuality in their commutes. If you're looking for a home that offers comfort, convenience, and a serene environment, this is the perfect opportunity. Come experience this townhome that offers everything you need for a pleasant and harmonious lifestyle!
Listing Agent
EMPIRE NETWORK REALTY Brokerage Phone: 407-440-3798 License #3451265 Listed on: 12/15/2024

Townhouse Details
Home Type
- Townhome
Est. Annual Taxes
- $1,894
Year Built
- Built in 2024 | New Construction
Lot Details
- 3,049 Sq Ft Lot
- End Unit
Parking
- 1 Car Attached Garage
- Garage Door Opener
- Driveway
- Guest Parking
Home Design
- Bi-Level Home
Interior Spaces
- 1,698 Sq Ft Home
- Open Floorplan
- High Ceiling
- Ceiling Fan
- Double Pane Windows
- Insulated Windows
- Blinds
Kitchen
- Range
- Microwave
- Dishwasher
- Stone Countertops
- Disposal
Flooring
- Carpet
- Ceramic Tile
Bedrooms and Bathrooms
- 3 Bedrooms
- Primary Bedroom Upstairs
- Walk-In Closet
Laundry
- Laundry on upper level
- Dryer
- Washer
Home Security
Eco-Friendly Details
- Smoke Free Home
- Air Filters MERV Rating 10+
- Reclaimed Water Irrigation System
Outdoor Features
- Exterior Lighting
Schools
- Westside K-8 Elementary School
- Celebration High School
Utilities
- Central Heating and Cooling System
- Thermostat
- Electric Water Heater
Listing and Financial Details
- Residential Lease
- Security Deposit $2,000
- Property Available on 7/26/25
- Tenant pays for carpet cleaning fee, cleaning fee
- The owner pays for grounds care, laundry, management, pest control, recreational
- 12-Month Minimum Lease Term
- $55 Application Fee
- Assessor Parcel Number 30-25-27-3575-0001-0610
Community Details
Overview
- Property has a Home Owners Association
- Empire Management Group/Oscar Trujillo Association, Phone Number (407) 770-1748
- Bellaviva Ph 4 Subdivision
Recreation
- Community Playground
- Community Pool
Pet Policy
- Pet Size Limit
- 1 Pet Allowed
- $350 Pet Fee
- Dogs and Cats Allowed
- Very small pets allowed
Security
- Fire and Smoke Detector
Map
Source: Stellar MLS
MLS Number: O6264344
APN: 30-25-27-3575-0001-0610
- 697 Stoney Pointe Cir
- 9081 Oscraft Dr
- 9419 Westside Hills Dr
- Plan 1573 at Bellaviva III at Westside
- Plan 1719 at Bellaviva III at Westside
- Plan 2039 at Bellaviva III at Westside
- Plan 1852 Modeled at Bellaviva III at Westside
- 9100 Oscraft Dr
- 583 Pinewood Ct
- 9436 Westside Hills Dr
- 850 Overpool Ave
- 9239 Westside Hills Dr
- 9072 Norley Ct
- 911 Alvanley Ct
- 9012 Norley Ct
- 685 Overpool Ave
- 9090 Norley Ct
- 9035 Norley Ct
- 895 Overpool Ave
- 9119 Sommerset Hills Dr
- 740 Stoney Pointe Cir
- 733 Stoney Pointe Cir
- 9383 Westside Hills Dr
- 9348 Westside Hills Dr
- 674 Stoney Pointe Cir
- 9294 Westside Hills Dr
- 9294 Westside Hls Dr
- 661 Stoney Pointe Cir
- 9478 Westside Hills Dr
- 911 Alvanley Ct
- 9036 Norley Ct
- 9045 Norley Ct
- 650 Sticks St Unit ID1256088P
- 610 Sticks St Unit ID1053161P
- 625 Overpool Ave
- 954 Splash Shot Place Unit ID1280788P
- 9331 Sommerset Hills Dr Unit 1
- 969 Leader St Unit ID1018221P
- 978 Splash Shot Place
- 565 Overpool Ave
