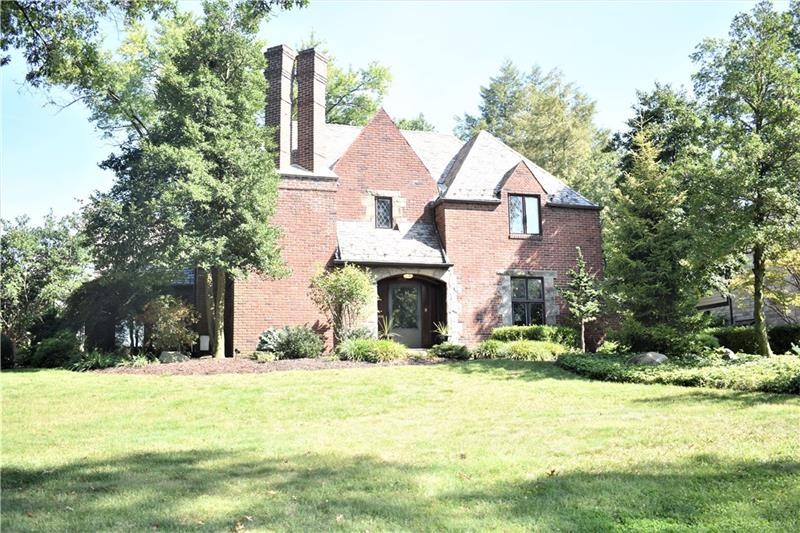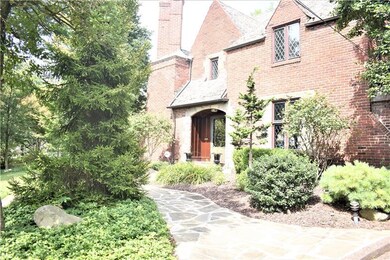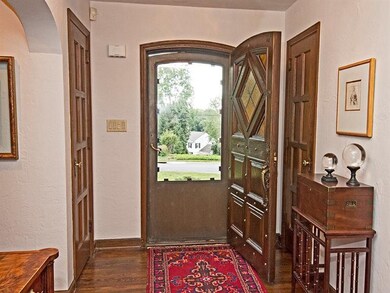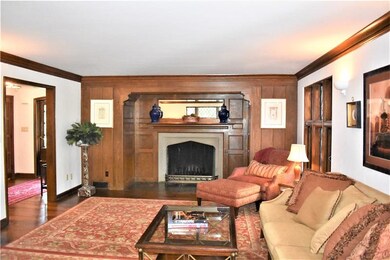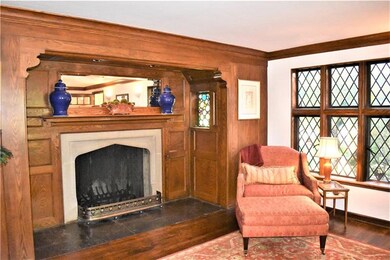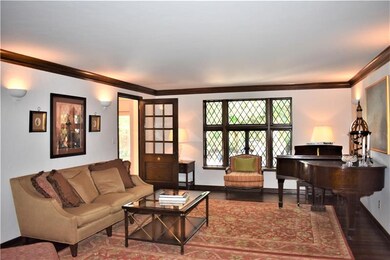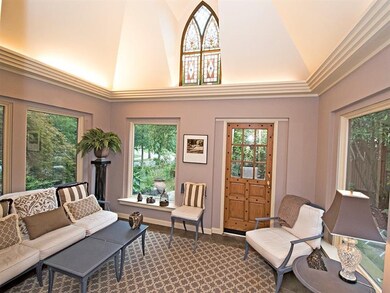
$1,075,000
- 5 Beds
- 4.5 Baths
- 4,730 Sq Ft
- 1014 Osage Rd
- Pittsburgh, PA
Classic Colonial in sought-after Virginia Manor. Grand foyer with marble floor, curved staircase & 16’ ceiling leads to elegant living & dining rooms with hardwoods, crown molding & large windows. Updated kitchen features white custom cabinetry, soapstone counters & bright 12x10 dining nook w/7' bowed window. Family rm with fireplace opens to sunrm with brick accent wall & floor, walls of windows
Michele Belice HOWARD HANNA REAL ESTATE SERVICES
