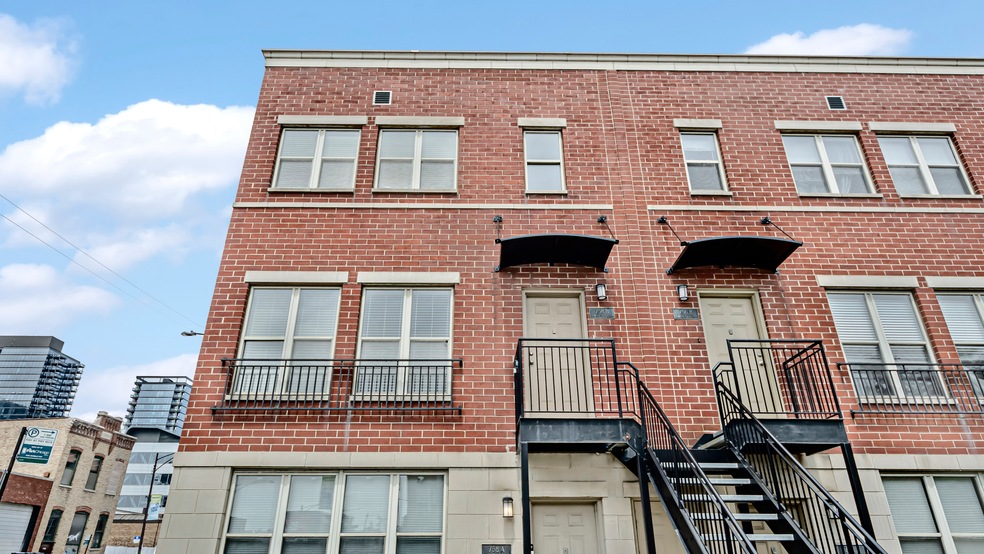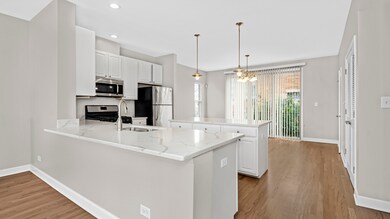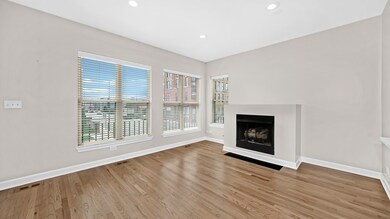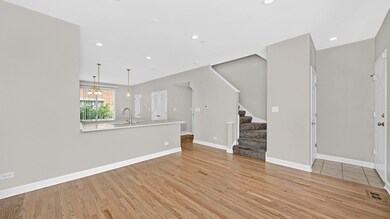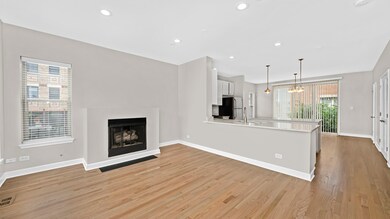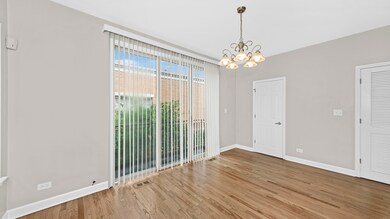
758 W Evergreen Ave Unit B Chicago, IL 60610
Goose Island NeighborhoodEstimated Value: $436,000 - $443,000
Highlights
- Open Floorplan
- Wood Flooring
- Formal Dining Room
- Lincoln Park High School Rated A
- End Unit
- Balcony
About This Home
As of December 2023Sunny south facing top floor duplex with 2 large bedrooms and 2.5 baths. The 2nd bedroom can be converted back to 2 bedrooms depending on your needs to create an office and guest room. The living level offers hardwood floors, gas fireplace, big kitchen with island, quartz counters, undermount sink, powder room and balcony with sliding door. The top floor has 2 bedrooms with a primary in suite with 2 closets. The other full bath is just outside the 2nd bedroom. Hallway laundry closet on the bedroom level also. All baths have been updated with vanity and new tile. Garage parking included directly behind the condo. Great location with easy walk to the red line station, Mariano's shopping, AMC movie theatre and numerous restaurants and other retailers like REI and Dicks sporting.
Last Agent to Sell the Property
Jameson Sotheby's Intl Realty License #475131063 Listed on: 08/04/2023

Townhouse Details
Home Type
- Townhome
Est. Annual Taxes
- $7,660
Year Built
- Built in 2001
Lot Details
- 4.3
HOA Fees
- $392 Monthly HOA Fees
Parking
- 1 Car Detached Garage
- Garage Door Opener
- Parking Included in Price
Home Design
- Half Duplex
- Brick Exterior Construction
Interior Spaces
- 1,206 Sq Ft Home
- 2-Story Property
- Open Floorplan
- Gas Log Fireplace
- Sliding Doors
- Living Room with Fireplace
- Formal Dining Room
- Wood Flooring
Kitchen
- Gas Oven
- Range
- Microwave
- Dishwasher
- Disposal
Bedrooms and Bathrooms
- 2 Bedrooms
- 2 Potential Bedrooms
- Walk-In Closet
Laundry
- Laundry on upper level
- Dryer
- Washer
Schools
- Manierre Elementary School
- Lincoln Park High School
Utilities
- Central Air
- Heating System Uses Natural Gas
- Lake Michigan Water
Additional Features
- Balcony
- End Unit
Community Details
Overview
- Association fees include insurance, lawn care, scavenger, snow removal
- 145 Units
- Brandon Clayton Association, Phone Number (312) 944-2611
- Property managed by Associa
Pet Policy
- Dogs and Cats Allowed
Security
- Resident Manager or Management On Site
Ownership History
Purchase Details
Home Financials for this Owner
Home Financials are based on the most recent Mortgage that was taken out on this home.Purchase Details
Home Financials for this Owner
Home Financials are based on the most recent Mortgage that was taken out on this home.Purchase Details
Purchase Details
Home Financials for this Owner
Home Financials are based on the most recent Mortgage that was taken out on this home.Purchase Details
Home Financials for this Owner
Home Financials are based on the most recent Mortgage that was taken out on this home.Similar Homes in Chicago, IL
Home Values in the Area
Average Home Value in this Area
Purchase History
| Date | Buyer | Sale Price | Title Company |
|---|---|---|---|
| Chin Mitchell T | $380,000 | None Listed On Document | |
| Bell Theodore R | $219,500 | -- | |
| Flran Dennis | -- | Chicago Title Insurance Comp | |
| Goldblatt Madeleon | $184,000 | -- | |
| Frlan Dennis A | -- | Chicago Title Insurance Co | |
| Frlan Dennis A | -- | Chicago Title Insurance Co |
Mortgage History
| Date | Status | Borrower | Loan Amount |
|---|---|---|---|
| Open | Chin Mitchell T | $290,000 | |
| Closed | Chin Mitchell T | $290,000 | |
| Previous Owner | Bell Theodore R | $175,500 | |
| Previous Owner | Goldblatt Madeleon | $147,150 | |
| Previous Owner | Frlan Dennis A | $245,000 | |
| Closed | Frlan Dennis A | $15,000 |
Property History
| Date | Event | Price | Change | Sq Ft Price |
|---|---|---|---|---|
| 12/01/2023 12/01/23 | Sold | $380,000 | -2.6% | $315 / Sq Ft |
| 10/18/2023 10/18/23 | Pending | -- | -- | -- |
| 10/11/2023 10/11/23 | Price Changed | $390,000 | -2.5% | $323 / Sq Ft |
| 09/23/2023 09/23/23 | Price Changed | $400,000 | -2.4% | $332 / Sq Ft |
| 08/27/2023 08/27/23 | Price Changed | $410,000 | -3.5% | $340 / Sq Ft |
| 08/04/2023 08/04/23 | For Sale | $425,000 | 0.0% | $352 / Sq Ft |
| 11/15/2020 11/15/20 | Rented | $2,200 | 0.0% | -- |
| 10/16/2020 10/16/20 | Under Contract | -- | -- | -- |
| 10/12/2020 10/12/20 | Price Changed | $2,200 | -8.3% | -- |
| 09/18/2020 09/18/20 | Price Changed | $2,400 | -14.3% | -- |
| 08/31/2020 08/31/20 | For Rent | $2,800 | +7.7% | -- |
| 06/01/2016 06/01/16 | Rented | $2,600 | 0.0% | -- |
| 04/22/2016 04/22/16 | Off Market | $2,600 | -- | -- |
| 04/22/2016 04/22/16 | Under Contract | -- | -- | -- |
| 04/18/2016 04/18/16 | For Rent | $2,600 | 0.0% | -- |
| 04/11/2016 04/11/16 | Under Contract | -- | -- | -- |
| 04/08/2016 04/08/16 | For Rent | $2,600 | -- | -- |
Tax History Compared to Growth
Tax History
| Year | Tax Paid | Tax Assessment Tax Assessment Total Assessment is a certain percentage of the fair market value that is determined by local assessors to be the total taxable value of land and additions on the property. | Land | Improvement |
|---|---|---|---|---|
| 2024 | $7,835 | $42,322 | $21,059 | $21,263 |
| 2023 | $7,835 | $38,094 | $17,154 | $20,940 |
| 2022 | $7,835 | $38,094 | $17,154 | $20,940 |
| 2021 | $7,660 | $38,094 | $17,154 | $20,940 |
| 2020 | $7,403 | $33,230 | $16,303 | $16,927 |
| 2019 | $7,280 | $36,234 | $16,303 | $19,931 |
| 2018 | $7,157 | $36,234 | $16,303 | $19,931 |
| 2017 | $5,943 | $27,607 | $12,907 | $14,700 |
| 2016 | $5,529 | $27,607 | $12,907 | $14,700 |
| 2015 | $5,059 | $27,607 | $12,907 | $14,700 |
| 2014 | $3,408 | $18,368 | $9,782 | $8,586 |
| 2013 | $3,341 | $18,368 | $9,782 | $8,586 |
Agents Affiliated with this Home
-
Robert Munds

Seller's Agent in 2023
Robert Munds
Jameson Sotheby's Intl Realty
(312) 399-9841
1 in this area
53 Total Sales
-
Brian Caron

Buyer's Agent in 2023
Brian Caron
Dream Town Real Estate
(312) 802-8095
1 in this area
117 Total Sales
-
Maurice Ortiz
M
Seller's Agent in 2020
Maurice Ortiz
Compass
(773) 802-0985
19 Total Sales
-
Jon Nemeth
J
Buyer's Agent in 2020
Jon Nemeth
Compass
(773) 860-0188
14 Total Sales
-
A
Seller's Agent in 2016
Andrew Marsh
AP Realty Chicago
-
Eileen Casey

Buyer's Agent in 2016
Eileen Casey
@ Properties
(773) 742-9611
69 Total Sales
Map
Source: Midwest Real Estate Data (MRED)
MLS Number: 11832429
APN: 17-04-113-100-1016
- 1333 N Burling St Unit B
- 1537 N Clybourn Ave Unit D
- 1487 N Clybourn Ave Unit B
- 860 W Blackhawk St Unit 2102
- 860 W Blackhawk St Unit 2104
- 860 W Blackhawk St Unit 1901
- 860 W Blackhawk St Unit 2207
- 860 W Blackhawk St Unit 2401
- 1322 N Clybourn Ave Unit 4S
- 1473 N Larrabee St Unit A
- 1414 N Mohawk St
- 1600 N Halsted St Unit 3E
- 1448 N Mohawk St
- 1435 N Mohawk St Unit 1
- 1545 N Larrabee St Unit 3S
- 1443 N Mohawk St Unit 1
- 1443 N Mohawk St Unit 4
- 1623 N Halsted St
- 1625 N Burling St Unit 101
- 1625 N Halsted St
- 758 W Evergreen Ave Unit 758A
- 758 W Evergreen Ave Unit B
- 756 W Evergreen Ave Unit 756B
- 756 W Evergreen Ave Unit 756A
- 756 W Evergreen Ave Unit B
- 756 W Evergreen Ave Unit A
- 754 W Evergreen Ave Unit 754B
- 754 W Evergreen Ave Unit 754A
- 759 W Eastman St Unit 759
- 752 W Evergreen Ave Unit 752B
- 752 W Evergreen Ave Unit 752A
- 752 W Evergreen Ave Unit B
- 757 W Eastman St Unit 757
- 1407 N Burling St Unit 1407
- 1409 N Burling St Unit 1409
- 1408 N Burling St Unit 1408
- 1410 N Burling St Unit 1410
- 759 W Evergreen Ave Unit B
- 759 W Evergreen Ave Unit 759A
- 759 W Evergreen Ave Unit A
