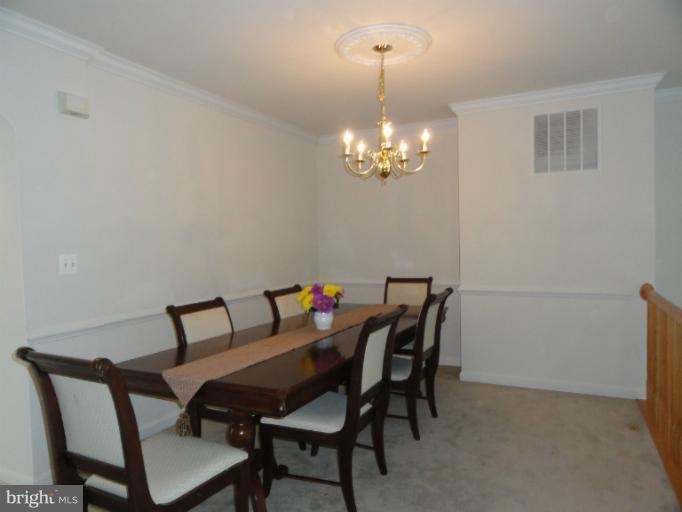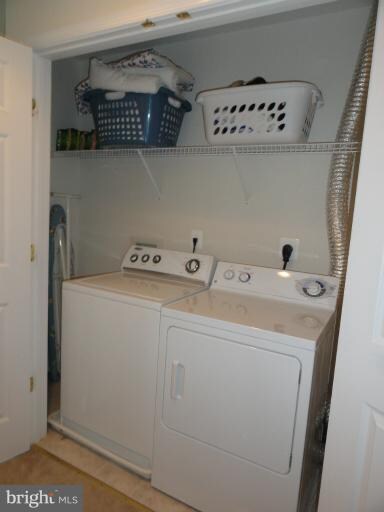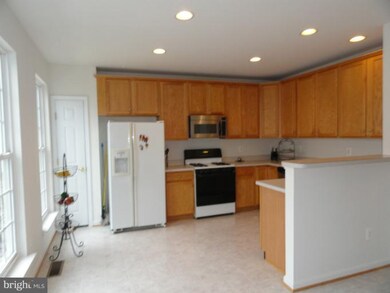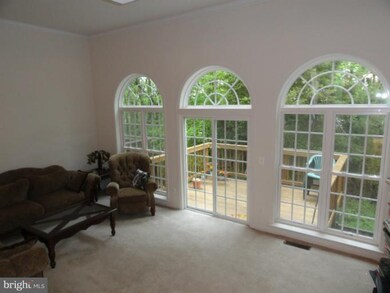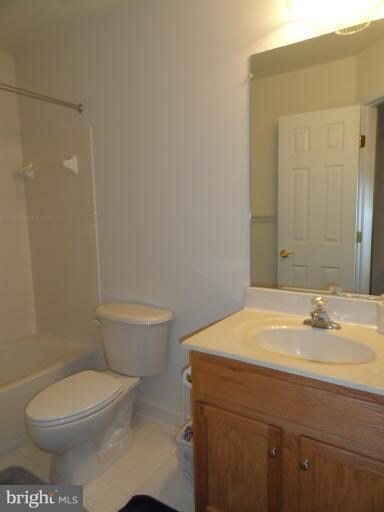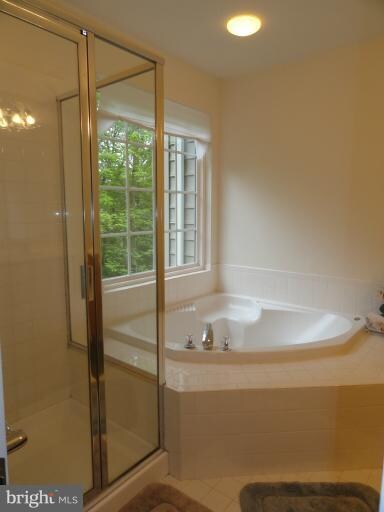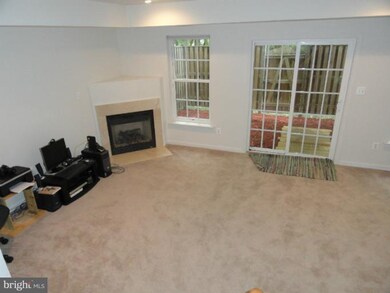
7581 Grey Goose Way Alexandria, VA 22306
Highlights
- Colonial Architecture
- Deck
- Traditional Floor Plan
- Sandburg Middle Rated A-
- Two Story Ceilings
- Backs to Trees or Woods
About This Home
As of June 2012GORGEOUS LIGHT FILLED WELL MAINTAINED LUXURIOUS TOWN HOME BACKING TO TREED AREA-MAIN LVL REC RM W/WALK-OUT-3RD FULL BATH-GAS MARBLE SURROUND FP-DRAMATIC DINING RM OVERLOOKS HUGE FORMAL LIVING RM W/PALLIDUM WINDOWS- 14 FT CEILINGS-DECK-OVERSIZED EAT-IN KIT W/ADJOING FAM RM-EXQUISITE DOUBLE DOOR ENTRY MASTER SUITE WITH LUX BATH (SEP SHOWER & TUB)-PLUS 2 CAR GARAGE AND ATTIC STORAGE-
Last Agent to Sell the Property
Promax Management, Inc. License #0225110924 Listed on: 04/26/2012
Townhouse Details
Home Type
- Townhome
Est. Annual Taxes
- $7,117
Year Built
- Built in 2003
Lot Details
- 1,639 Sq Ft Lot
- Two or More Common Walls
- Back Yard Fenced
- Backs to Trees or Woods
- Property is in very good condition
HOA Fees
- $109 Monthly HOA Fees
Home Design
- Colonial Architecture
- Brick Front
Interior Spaces
- Property has 3 Levels
- Traditional Floor Plan
- Chair Railings
- Crown Molding
- Two Story Ceilings
- Ceiling Fan
- Recessed Lighting
- 1 Fireplace
- Double Pane Windows
- Palladian Windows
- Sliding Doors
- Six Panel Doors
- Entrance Foyer
- Family Room Off Kitchen
- Living Room
- Dining Room
- Game Room
Kitchen
- Eat-In Kitchen
- Gas Oven or Range
- <<selfCleaningOvenToken>>
- <<microwave>>
- Ice Maker
- Dishwasher
- Disposal
Bedrooms and Bathrooms
- 3 Bedrooms
- En-Suite Primary Bedroom
- En-Suite Bathroom
- 3.5 Bathrooms
Laundry
- Laundry Room
- Dryer
- Washer
Parking
- 2 Car Garage
- Front Facing Garage
- Off-Street Parking
Outdoor Features
- Deck
Utilities
- Forced Air Heating and Cooling System
- Humidifier
- Natural Gas Water Heater
Community Details
- Association fees include trash
- Fenwick
Listing and Financial Details
- Tax Lot 107
- Assessor Parcel Number 92-4-11- -107
Ownership History
Purchase Details
Purchase Details
Home Financials for this Owner
Home Financials are based on the most recent Mortgage that was taken out on this home.Purchase Details
Home Financials for this Owner
Home Financials are based on the most recent Mortgage that was taken out on this home.Similar Homes in Alexandria, VA
Home Values in the Area
Average Home Value in this Area
Purchase History
| Date | Type | Sale Price | Title Company |
|---|---|---|---|
| Deed | -- | None Listed On Document | |
| Warranty Deed | $420,000 | -- | |
| Deed | $333,280 | -- |
Mortgage History
| Date | Status | Loan Amount | Loan Type |
|---|---|---|---|
| Previous Owner | $191,541 | New Conventional | |
| Previous Owner | $60,000 | Credit Line Revolving | |
| Previous Owner | $260,000 | New Conventional | |
| Previous Owner | $266,600 | New Conventional |
Property History
| Date | Event | Price | Change | Sq Ft Price |
|---|---|---|---|---|
| 07/15/2020 07/15/20 | Rented | $2,990 | +3.1% | -- |
| 07/15/2020 07/15/20 | For Rent | $2,900 | +7.4% | -- |
| 06/10/2019 06/10/19 | Rented | $2,700 | -1.8% | -- |
| 05/30/2019 05/30/19 | Under Contract | -- | -- | -- |
| 05/22/2019 05/22/19 | For Rent | $2,750 | 0.0% | -- |
| 05/20/2019 05/20/19 | Off Market | $2,750 | -- | -- |
| 06/22/2012 06/22/12 | Sold | $420,000 | -2.1% | $219 / Sq Ft |
| 05/25/2012 05/25/12 | Pending | -- | -- | -- |
| 04/27/2012 04/27/12 | For Sale | $428,900 | +2.1% | $223 / Sq Ft |
| 04/26/2012 04/26/12 | Off Market | $420,000 | -- | -- |
Tax History Compared to Growth
Tax History
| Year | Tax Paid | Tax Assessment Tax Assessment Total Assessment is a certain percentage of the fair market value that is determined by local assessors to be the total taxable value of land and additions on the property. | Land | Improvement |
|---|---|---|---|---|
| 2024 | $7,117 | $614,320 | $160,000 | $454,320 |
| 2023 | $7,126 | $631,450 | $160,000 | $471,450 |
| 2022 | $6,531 | $571,120 | $140,000 | $431,120 |
| 2021 | $6,090 | $518,990 | $115,000 | $403,990 |
| 2020 | $5,690 | $480,740 | $110,000 | $370,740 |
| 2019 | $5,572 | $470,820 | $101,000 | $369,820 |
| 2018 | $5,297 | $460,570 | $98,000 | $362,570 |
| 2017 | $5,294 | $455,980 | $97,000 | $358,980 |
| 2016 | $5,283 | $455,980 | $97,000 | $358,980 |
| 2015 | $4,842 | $433,890 | $92,000 | $341,890 |
| 2014 | $4,982 | $447,460 | $95,000 | $352,460 |
Agents Affiliated with this Home
-
Jen Robeson

Seller's Agent in 2020
Jen Robeson
Real Property Management Pros
(703) 859-2495
1 in this area
45 Total Sales
-
datacorrect BrightMLS
d
Buyer's Agent in 2020
datacorrect BrightMLS
Non Subscribing Office
-
Denise Greene

Buyer's Agent in 2019
Denise Greene
Real Living at Home
(202) 642-4579
42 Total Sales
-
Ronald Riddell

Seller's Agent in 2012
Ronald Riddell
Promax Management, Inc.
(703) 851-6286
52 Total Sales
-
Gerald Hodges

Seller Co-Listing Agent in 2012
Gerald Hodges
RE/MAX
(703) 625-5688
34 Total Sales
-
Angel Tighe

Buyer's Agent in 2012
Angel Tighe
Samson Properties
(703) 851-5607
124 Total Sales
Map
Source: Bright MLS
MLS Number: 1003961312
APN: 0924-11-0107
- 7589 Grey Goose Way
- 7565 Grey Goose Way
- 7557 Grey Goose Way
- 7512 Lindberg Dr
- 7515M Snowpea Ct Unit 168
- 7524 Snowpea Ct Unit J
- 7522 Snowpea Ct Unit 24
- 7522 Snowpea Ct Unit G
- 7900 San Leandro Place Unit 117D
- 3834 Miramonte Place Unit 114E
- 3825 Miramonte Place Unit 108B
- 7332 Tavenner Ln Unit 3B
- 3424 Lockheed Blvd Unit F
- 2728 Boswell Ave
- 7803 Fordson Rd
- 7282 Nittany Ln
- 7984 Audubon Ave Unit 203
- 7994 Audubon Ave Unit C2
- 7990 Audubon Ave Unit C1
- 7510 Milway Dr
