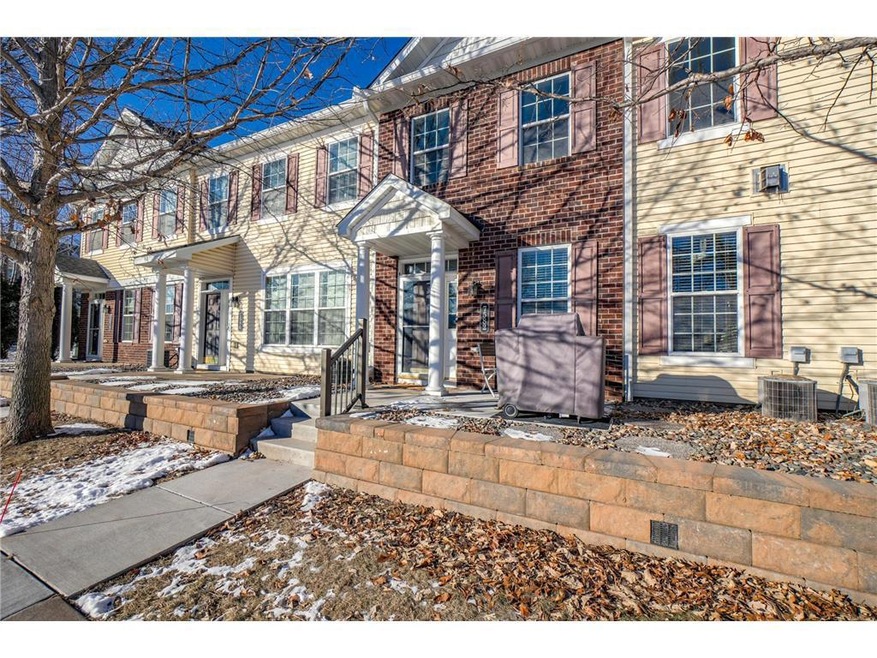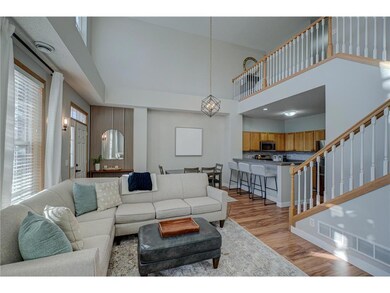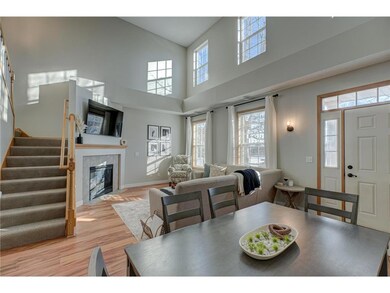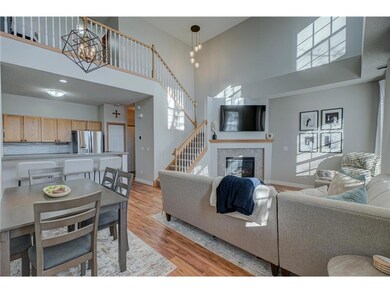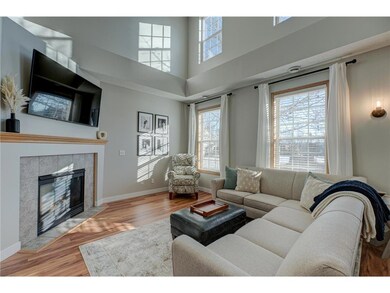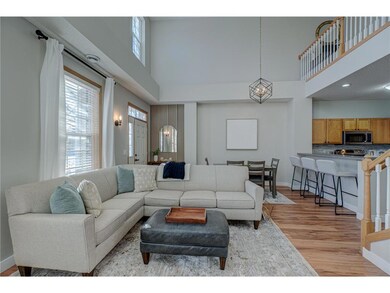7582 Lower 11th St N Saint Paul, MN 55128
Estimated payment $7,548/month
About This Home
Modern style meets comfortable living in this stunning 2 bed, 2 bath townhome! The spacious open layout is flooded with natural light, highlighting sleek fixtures and finishes, tall ceilings, and fresh paint throughout. A cozy fireplace anchors the main living area, while a balcony to the upper level adds an airy, architectural flair while seamlessly connecting both levels. Enjoy meal preparation in the inviting kitchen offering stainless steel appliances, wood cabinetry, a breakfast bar, and an adjoining dining area. Upstairs, the primary bedroom offers newly remodeled double closets, a chic accent wall, and private access to the upstairs bath, while the laundry room sits between both bedrooms for convenience. Outside, a newly redone patio invites you to sip your morning coffee or unwind in the fresh air, while the recently redone driveway and 2-car attached garage enhance functionality. Nestled in an excellent location near restaurants, parks, Oak Marsh Golf Course, and major transportation routes, this home offers easy commutes and a vibrant lifestyle. Don?t wait to make this stunning home yours!
Map
Home Details
Home Type
Single Family
Est. Annual Taxes
$2,766
Year Built
2006
Lot Details
0
HOA Fees
$6,000 per month
Parking
2
Listing Details
- Prop. Type: Single-Family
- Directions: From I-94 W, take exit 250 for Cty Rd 13, turn right onto Inwood Ave N, turn left onto 10th St N, turn right onto Heron Ave N, turn left onto Henslow Ave N, turn right onto Lower 11th St N
- New Construction: No
- Year Built: 2006
- Cleared Acreage: < 1/2
- CondoFeeMonthly: 500.0
- Full Street Address: 7582 Lower 11th Street
- Type 5 Heat Fuel: Electric
- HOAFeeYearly: 6000.0
- Kitchen Level: Main
- Lot Acreage: 0.14
- Municipality Type: City
- Other Rm1 Level: Upper
- Other Rm1 Name: Loft
- Lot Description Waterfront: No
- Special Features: None
- Property Sub Type: Detached
Interior Features
- Appliances: Cooktop, Dishwasher, Disposal, Dryer, Microwave, Refrigerator, Washer
- Has Basement: None
- Interior Amenities: Cathedral/vaulted ceiling, Ceiling Fan(s), Walk-in closet(s)
- Bathroom Description: Half on Main, Full on Upper
- Room Bedroom2 Level: Upper
- Dining Room Dining Room Level: Main
- Living Room Level: Main
- Master Bedroom Master Bedroom Level: Upper
- Master Bedroom Master Bedroom Width: 14
- Second Floor Total Sq Ft: 1233.00
Exterior Features
- Exterior Features: Patio
- Exterior Building Type: Side X Side, 2 Story
- Exterior: Brick/Stone, Aluminum/Steel, Vinyl
Garage/Parking
- Parking Features:Workshop in Garage: Attached
- Garage Spaces: 2.0
Utilities
- Utilities: Electricity
- Water Waste: Municipal Water, Municipal Sewer
Condo/Co-op/Association
- HOA Fee Frequency: Monthly
Schools
- Junior High Dist: North St Paul-Maplewood
Lot Info
- Zoning: Residential-Single
- Acreage Range: 0.0 to .499
- Lot Description: Some Trees
- Lot Sq Ft: 6098
Building Info
- New Development: No
Tax Info
- Tax Year: 2024
- Total Taxes: 2669.0
Home Values in the Area
Average Home Value in this Area
Tax History
| Year | Tax Paid | Tax Assessment Tax Assessment Total Assessment is a certain percentage of the fair market value that is determined by local assessors to be the total taxable value of land and additions on the property. | Land | Improvement |
|---|---|---|---|---|
| 2024 | $2,766 | $244,700 | $65,000 | $179,700 |
| 2023 | $2,766 | $252,800 | $71,000 | $181,800 |
| 2022 | $2,446 | $244,500 | $73,400 | $171,100 |
| 2021 | $2,338 | $216,500 | $65,000 | $151,500 |
| 2020 | $2,322 | $207,600 | $61,500 | $146,100 |
| 2019 | $2,150 | $201,800 | $55,000 | $146,800 |
| 2018 | $1,916 | $189,000 | $52,500 | $136,500 |
| 2017 | $1,984 | $168,600 | $39,000 | $129,600 |
| 2016 | $2,136 | $164,400 | $37,000 | $127,400 |
| 2015 | $1,920 | $147,600 | $19,000 | $128,600 |
| 2013 | -- | $113,600 | $14,800 | $98,800 |
Property History
| Date | Event | Price | List to Sale | Price per Sq Ft | Prior Sale |
|---|---|---|---|---|---|
| 02/28/2025 02/28/25 | Sold | $252,000 | +0.8% | $204 / Sq Ft | View Prior Sale |
| 01/27/2025 01/27/25 | Pending | -- | -- | -- | |
| 01/24/2025 01/24/25 | For Sale | $249,900 | -- | $203 / Sq Ft |
Purchase History
| Date | Type | Sale Price | Title Company |
|---|---|---|---|
| Warranty Deed | $252,000 | Edina Realty Title | |
| Deed | $261,100 | -- | |
| Warranty Deed | $195,000 | First American Title Ins Co | |
| Warranty Deed | $166,000 | Executive Title Services Inc | |
| Warranty Deed | $194,815 | -- |
Mortgage History
| Date | Status | Loan Amount | Loan Type |
|---|---|---|---|
| Open | $12,600 | New Conventional | |
| Open | $247,435 | FHA | |
| Previous Owner | $208,880 | New Conventional | |
| Previous Owner | $156,000 | New Conventional | |
| Previous Owner | $149,400 | New Conventional |
Source: Western Wisconsin REALTORS® Association
MLS Number: 6652703
APN: 29-029-21-43-0120
- 7580 Lower 11th St N
- 7599 11th St N
- 7656 13th St N
- 7670 13th St N
- 7672 13th St N
- 7610 15th Street Ln N Unit 907
- 928 Heron Ave N
- 1612 Helena Rd N
- 1645 Helmo Ave N
- 7558 6th St N
- 1347 Hadley Ave N
- 1707 Hallmark Ave N
- 7603 19th St N
- 1194 Grospoint Ave N
- 7525 5th St N
- 484 Hickory Ln N
- 422 Hickory Ln N
- 401 Hickory Ln N
- 6783 8th St N
- 2181 Helena Rd N
