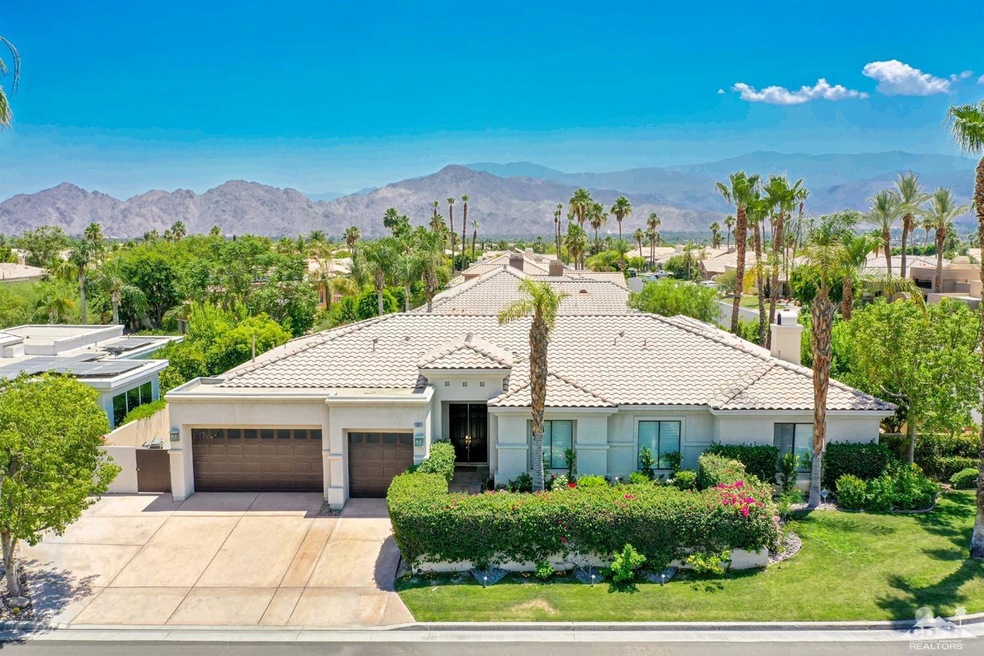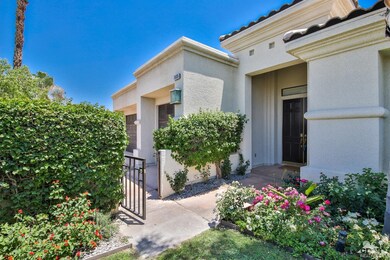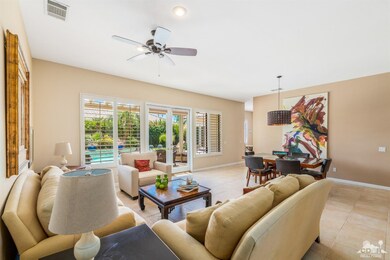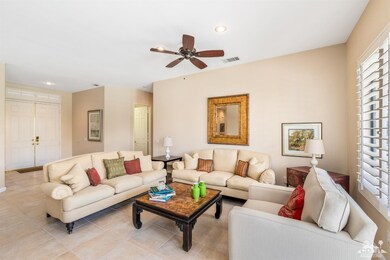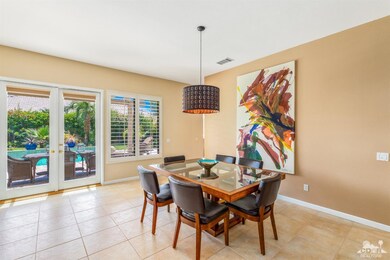
75825 Sarazen Way Palm Desert, CA 92211
Sunterrace NeighborhoodHighlights
- Heated In Ground Pool
- Primary Bedroom Suite
- Open Floorplan
- James Earl Carter Elementary School Rated A-
- Gated Community
- Deck
About This Home
As of August 2020Offered Furnished w/ Solar! Huge opportunity to own one of the biggest models - if not THE biggest model in Sunterrace. Soaring over 3,600 square feet, on a 1/4 acre corner lot makes this property the entertainers dream. Interior struts 4 bedrooms (4th bedroom used as den/No built in closet), 3 bathrooms, fire place, dry bar w/ mini fridge, 3 living areas, & french doors/windows everywhere. Property features big tile floors, big base board, granite slab counter tops, granite back splash, Thermador/Bosch stainless steel appliances, & custom shutters throughout. The master bedroom is massive w/ double door entry, all marble bathroom, separate tub/walk in shower, huge custom closet package, & private access to the back yard. The back yard is a private paradise w/ custom pool, spa, alumawood over hang, patio decking, & fully grown beautiful landscape. To top it off the second living area is perfect for entertaining that features 3 sets of french doors that open up to the backyard. Lastly the garage is fully equipped w/AC & epoxy floors. Welcome home!
Last Agent to Sell the Property
Desert Elite Properties, Inc. License #01941830 Listed on: 07/20/2020
Last Buyer's Agent
John Young
Prudential
Home Details
Home Type
- Single Family
Est. Annual Taxes
- $10,971
Year Built
- Built in 2000
Lot Details
- 0.28 Acre Lot
- Home has North and South Exposure
- Stucco Fence
- Drip System Landscaping
- Corner Lot
- Sprinklers on Timer
HOA Fees
- $150 Monthly HOA Fees
Home Design
- Slab Foundation
- Tile Roof
- Concrete Roof
- Stucco Exterior
Interior Spaces
- 3,638 Sq Ft Home
- 1-Story Property
- Open Floorplan
- Furnished
- Dry Bar
- High Ceiling
- Recessed Lighting
- Stone Fireplace
- Double Pane Windows
- Awning
- Shutters
- Double Door Entry
- French Doors
- Sliding Doors
- Family Room with Fireplace
- Dining Area
- Den
- Pool Views
Kitchen
- Breakfast Area or Nook
- Gas Cooktop
- Microwave
- Water Line To Refrigerator
- Dishwasher
- Kitchen Island
- Granite Countertops
- Disposal
Flooring
- Marble
- Ceramic Tile
Bedrooms and Bathrooms
- 4 Bedrooms
- Primary Bedroom Suite
- Remodeled Bathroom
- Marble Bathroom Countertops
- Double Vanity
- Secondary bathroom tub or shower combo
- Marble Shower
Laundry
- Laundry Room
- Dryer
- Washer
Parking
- 3 Car Direct Access Garage
- Driveway
Pool
- Heated In Ground Pool
- Heated Spa
- In Ground Spa
- Outdoor Pool
Utilities
- Forced Air Zoned Heating and Cooling System
- Heating System Uses Natural Gas
- Property is located within a water district
Additional Features
- Solar owned by a third party
- Deck
Listing and Financial Details
- Assessor Parcel Number 632770055
Community Details
Overview
- Sunterrace Subdivision
- Planned Unit Development
Security
- Card or Code Access
- Gated Community
Ownership History
Purchase Details
Home Financials for this Owner
Home Financials are based on the most recent Mortgage that was taken out on this home.Purchase Details
Home Financials for this Owner
Home Financials are based on the most recent Mortgage that was taken out on this home.Purchase Details
Purchase Details
Purchase Details
Home Financials for this Owner
Home Financials are based on the most recent Mortgage that was taken out on this home.Similar Homes in the area
Home Values in the Area
Average Home Value in this Area
Purchase History
| Date | Type | Sale Price | Title Company |
|---|---|---|---|
| Grant Deed | $775,000 | Fidelity National Title Co | |
| Grant Deed | $500,000 | First American Title Ins Co | |
| Interfamily Deed Transfer | -- | None Available | |
| Grant Deed | $630,000 | Orange Coast Title Co | |
| Grant Deed | $333,000 | First American Title Co |
Mortgage History
| Date | Status | Loan Amount | Loan Type |
|---|---|---|---|
| Open | $620,000 | New Conventional | |
| Previous Owner | $200,000 | New Conventional | |
| Previous Owner | $400,000 | Credit Line Revolving | |
| Previous Owner | $266,200 | Unknown | |
| Previous Owner | $266,000 | Unknown | |
| Previous Owner | $266,250 | No Value Available |
Property History
| Date | Event | Price | Change | Sq Ft Price |
|---|---|---|---|---|
| 08/21/2020 08/21/20 | Sold | $775,000 | 0.0% | $213 / Sq Ft |
| 08/19/2020 08/19/20 | Pending | -- | -- | -- |
| 07/20/2020 07/20/20 | For Sale | $775,000 | +17122.2% | $213 / Sq Ft |
| 07/14/2019 07/14/19 | Sold | $4,500 | 0.0% | $1 / Sq Ft |
| 07/14/2019 07/14/19 | Rented | $4,500 | 0.0% | -- |
| 07/08/2019 07/08/19 | Under Contract | -- | -- | -- |
| 06/17/2019 06/17/19 | For Rent | $4,500 | 0.0% | -- |
| 06/17/2019 06/17/19 | For Sale | $775,000 | 0.0% | $213 / Sq Ft |
| 08/13/2016 08/13/16 | Rented | $4,000 | +5.3% | -- |
| 08/08/2016 08/08/16 | Under Contract | -- | -- | -- |
| 05/27/2016 05/27/16 | For Rent | $3,800 | 0.0% | -- |
| 04/21/2016 04/21/16 | Sold | $500,000 | -16.5% | $138 / Sq Ft |
| 04/21/2016 04/21/16 | Pending | -- | -- | -- |
| 04/20/2016 04/20/16 | For Sale | $599,000 | -- | $165 / Sq Ft |
Tax History Compared to Growth
Tax History
| Year | Tax Paid | Tax Assessment Tax Assessment Total Assessment is a certain percentage of the fair market value that is determined by local assessors to be the total taxable value of land and additions on the property. | Land | Improvement |
|---|---|---|---|---|
| 2025 | $10,971 | $838,882 | $74,416 | $764,466 |
| 2023 | $10,971 | $806,309 | $71,527 | $734,782 |
| 2022 | $10,410 | $790,500 | $70,125 | $720,375 |
| 2021 | $10,266 | $775,000 | $68,750 | $706,250 |
| 2020 | $7,122 | $541,216 | $135,304 | $405,912 |
| 2019 | $6,987 | $530,604 | $132,651 | $397,953 |
| 2018 | $6,857 | $520,200 | $130,050 | $390,150 |
| 2017 | $6,714 | $510,000 | $127,500 | $382,500 |
| 2016 | $8,127 | $631,000 | $148,000 | $483,000 |
| 2015 | $7,740 | $589,000 | $138,000 | $451,000 |
| 2014 | $7,769 | $607,000 | $143,000 | $464,000 |
Agents Affiliated with this Home
-
Charles Scicli

Seller's Agent in 2020
Charles Scicli
Desert Elite Properties, Inc.
(760) 578-5051
114 Total Sales
-
J
Buyer's Agent in 2020
John Young
Prudential
-
D
Seller's Agent in 2016
Diane Williams
Bennion Deville Homes
-
Maria Bradfield

Seller's Agent in 2016
Maria Bradfield
Keller Williams Realty
(760) 844-2000
3 Total Sales
-
Russell & Evan Team

Buyer's Agent in 2016
Russell & Evan Team
Wilshire Metro Realty, Inc.
(213) 422-3368
58 Total Sales
Map
Source: California Desert Association of REALTORS®
MLS Number: 219046355
APN: 632-770-055
- 41800 Jones Dr
- 64 Laken Ln
- 47 Gibraltar Dr
- 41950 Maryn Ct
- 41945 Maryn Ct
- 41995 Hemingway Ct
- 639 Mesa Grande Dr
- 75809 Via Pisa
- 319 Tava Ln
- 400 Tomahawk Dr
- 351 Tomahawk Dr
- 428 Tomahawk Dr
- 350 Bright Rock Dr Unit P132
- 307 Appaloosa Way
- 340 Bright Rock Dr
- 440 Gold Canyon Dr
- 470 Gold Canyon Dr
- 356 Red River Rd
- 461 White Horse Trail
- 186 Running Springs Dr
