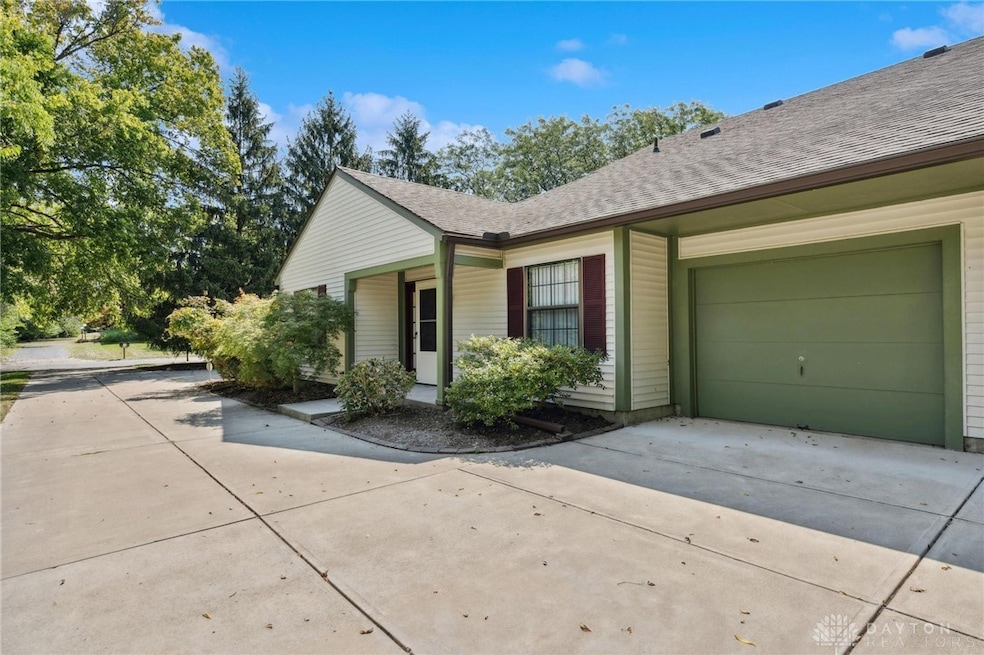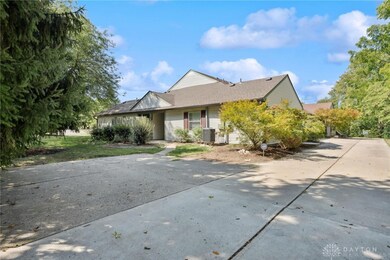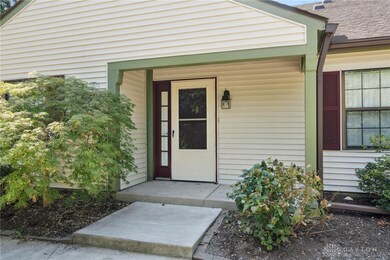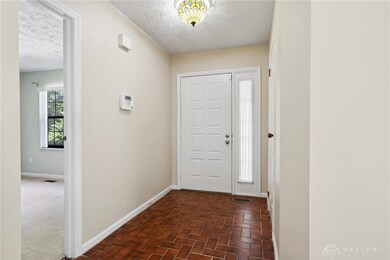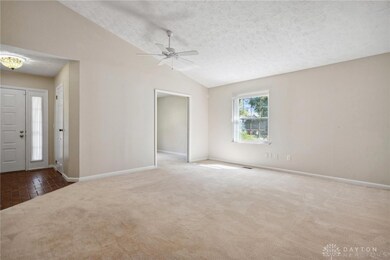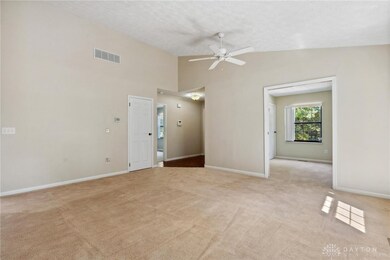
7583 Harbor Ln Dayton, OH 45459
Highlights
- Vaulted Ceiling
- 1 Car Attached Garage
- Patio
- Primary Village North Rated A
- Walk-In Closet
- Bathroom on Main Level
About This Home
As of October 2024Desirable ranch condo in Centerville offering a comfortable living space * Amazing location at the end of a no outlet, lots of privacy * Great Room has vaulted ceilings up to 12’ at their peak * Dining space is part of the Great Room and has direct access to back patio through glass slider - the perfect spaces for entertaining * Kitchen is just off the Great room with stylish vinyl flooring, pantry and plenty of cabinet space * Half bath and entry closet for additional storage * Primary Owner’s Suite with walk-in closet, en-suite Bathroom and linen closet * Second Bedroom is a great space with ample closet room * The Patio is fenced and provides a great outdoor living area * Additional off-street parking * Furnace and Air Conditioner (2019) * Water Heater (2023) * Come see this home today!
Last Agent to Sell the Property
Keller Williams Community Part Brokerage Phone: (937) 604-6608

Co-Listed By
Keller Williams Community Part Brokerage Phone: (937) 604-6608 License #2010001363
Property Details
Home Type
- Condominium
Est. Annual Taxes
- $1,796
Year Built
- 1984
HOA Fees
- $309 Monthly HOA Fees
Parking
- 1 Car Attached Garage
- Garage Door Opener
Home Design
- Slab Foundation
- Vinyl Siding
Interior Spaces
- 922 Sq Ft Home
- 1-Story Property
- Vaulted Ceiling
Kitchen
- Range
- Microwave
- Dishwasher
Bedrooms and Bathrooms
- 2 Bedrooms
- Walk-In Closet
- Bathroom on Main Level
Outdoor Features
- Patio
Utilities
- Central Air
- Heating Available
Community Details
- Association fees include ground maintenance, maintenance structure, snow removal
- Pa Property Management Association, Phone Number (937) 432-9050
- Queensgate Subdivision
Listing and Financial Details
- Assessor Parcel Number O67-28416-0004
Ownership History
Purchase Details
Home Financials for this Owner
Home Financials are based on the most recent Mortgage that was taken out on this home.Purchase Details
Purchase Details
Purchase Details
Purchase Details
Purchase Details
Purchase Details
Purchase Details
Purchase Details
Purchase Details
Home Financials for this Owner
Home Financials are based on the most recent Mortgage that was taken out on this home.Map
Similar Homes in Dayton, OH
Home Values in the Area
Average Home Value in this Area
Purchase History
| Date | Type | Sale Price | Title Company |
|---|---|---|---|
| Warranty Deed | $141,000 | None Listed On Document | |
| Limited Warranty Deed | $56,000 | Home Services Title Llc | |
| Sheriffs Deed | $46,000 | None Available | |
| Sheriffs Deed | $46,000 | None Available | |
| Warranty Deed | $76,900 | -- | |
| Warranty Deed | $72,500 | -- | |
| Interfamily Deed Transfer | $51,000 | -- |
Mortgage History
| Date | Status | Loan Amount | Loan Type |
|---|---|---|---|
| Previous Owner | $5,000 | Unknown | |
| Previous Owner | $52,500 | No Value Available |
Property History
| Date | Event | Price | Change | Sq Ft Price |
|---|---|---|---|---|
| 10/11/2024 10/11/24 | Sold | $141,000 | +0.8% | $153 / Sq Ft |
| 09/05/2024 09/05/24 | Pending | -- | -- | -- |
| 08/29/2024 08/29/24 | For Sale | $139,900 | -- | $152 / Sq Ft |
Tax History
| Year | Tax Paid | Tax Assessment Tax Assessment Total Assessment is a certain percentage of the fair market value that is determined by local assessors to be the total taxable value of land and additions on the property. | Land | Improvement |
|---|---|---|---|---|
| 2024 | $1,796 | $38,050 | $8,350 | $29,700 |
| 2023 | $1,796 | $38,050 | $8,350 | $29,700 |
| 2022 | $1,270 | $24,820 | $5,460 | $19,360 |
| 2021 | $1,273 | $24,820 | $5,460 | $19,360 |
| 2020 | $1,273 | $24,820 | $5,460 | $19,360 |
| 2019 | $1,160 | $21,830 | $4,200 | $17,630 |
| 2018 | $1,038 | $21,830 | $4,200 | $17,630 |
| 2017 | $1,027 | $21,830 | $4,200 | $17,630 |
| 2016 | $1,056 | $21,440 | $4,200 | $17,240 |
| 2015 | $1,040 | $21,440 | $4,200 | $17,240 |
| 2014 | $1,040 | $21,440 | $4,200 | $17,240 |
| 2012 | -- | $23,770 | $4,200 | $19,570 |
Source: Dayton REALTORS®
MLS Number: 918726
APN: O67-28416-0004
- 7686 Brams Hill Dr
- 410 Gwinnett Commons Unit 17
- 311 Windsor Park Dr
- 7758 Normandy Ln
- 7789 Thomas Jefferson Ln Unit 1689
- 7710 John Hancock Ln Unit 637
- 8124 Julian Place
- 7007 Bluffs Dr Unit 27007
- 7762 Mcewen Rd Unit 17
- 6821 Paragon Rd
- 925 Cedar Creek Cir
- 114 Forestview Dr
- 77 Laura Ave
- 269 Annette Dr
- 1120 Beryl Trail
- 6566 Willowick Place
- 205 Southbrook Dr
- 2090 Foxknoll Dr
- 690 Saddlewood Ave
- 179 Mimosa Dr
