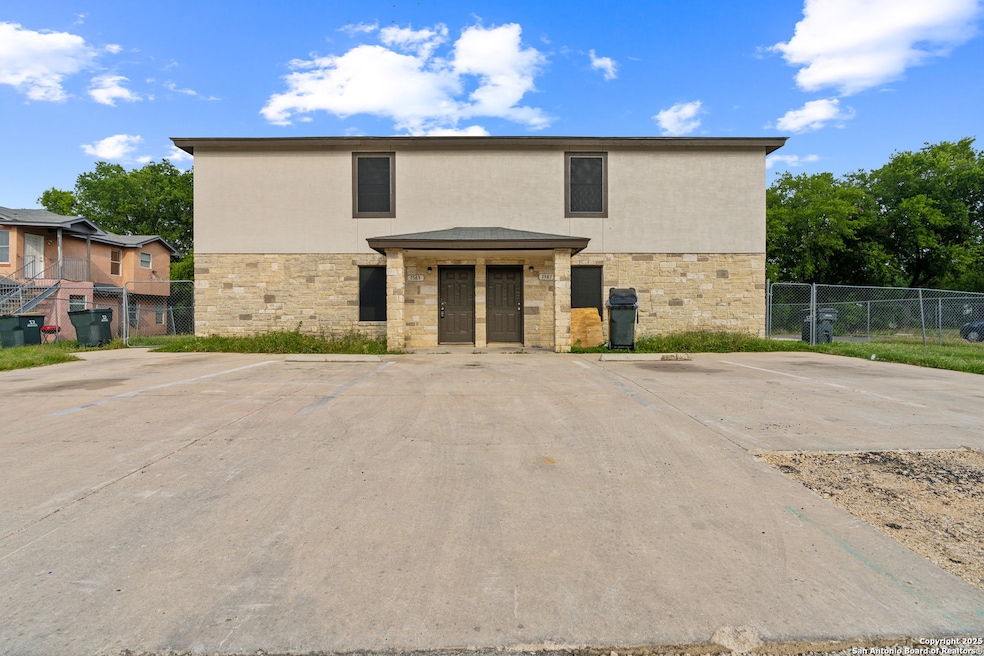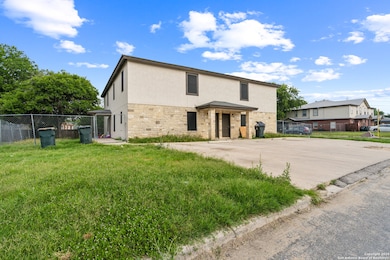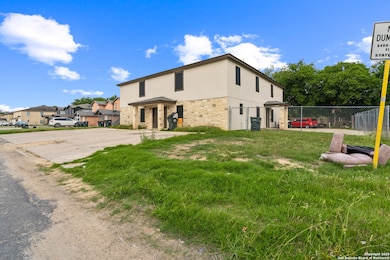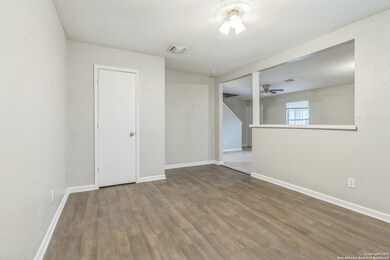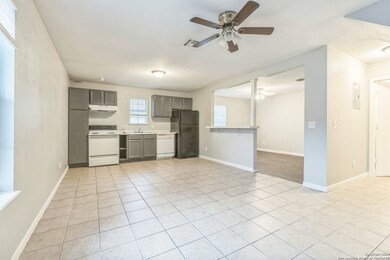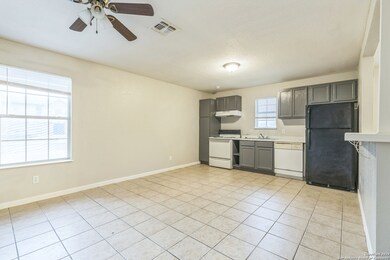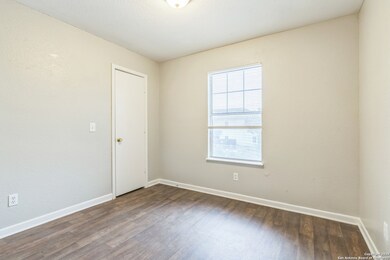7583 Windsor Oaks San Antonio, TX 78239
Camelot I NeighborhoodHighlights
- Eat-In Kitchen
- Ceramic Tile Flooring
- Central Heating and Cooling System
About This Home
Spacious 4-Bedroom Townhome in Quiet Community Discover comfortable living at 7583 Windsor Oaks - a well-laid-out 4-bedroom, 2-bathroom townhome perfect for families or roommates needing extra space. The main floor features a welcoming living area that connects seamlessly to the kitchen and dining room, creating an open and functional layout. All four bedrooms are located upstairs, offering privacy and flexibility for home offices, guest rooms, or growing households. Enjoy the convenience of in-unit laundry connections, a private outdoor space, and dedicated parking. Situated in a peaceful and well-maintained community, this townhome is close to major roads, shopping centers, and dining options, making it an ideal place to call home. Now available for lease - don't miss your chance to live in this desirable location!
Property Details
Home Type
- Multi-Family
Year Built
- Built in 2003
Lot Details
- 9,104 Sq Ft Lot
Home Design
- Quadruplex
Interior Spaces
- 2-Story Property
- Window Treatments
- Washer Hookup
Kitchen
- Eat-In Kitchen
- Stove
Flooring
- Carpet
- Ceramic Tile
Bedrooms and Bathrooms
- 4 Bedrooms
- 2 Full Bathrooms
Utilities
- Central Heating and Cooling System
- Cable TV Available
Community Details
- Windsor Oaks Quads Subdivision
Listing and Financial Details
- Assessor Parcel Number 050519510110
Map
Source: San Antonio Board of REALTORS®
MLS Number: 1885720
APN: 05051-951-0110
- 7559 Windsor Oaks
- 7535 Windsor Oaks
- 6719 Brothers Ln
- 7518 Oak Chase
- 7831 Mountain Forest
- 7502 Oak Chase
- 7731 Chatham Place
- 7883 Abbey Place
- 7879 Abbey Place
- 6346 Montgomery
- 8030 Dial Ike Dr Unit 501-502
- 8030 Dial Ike Dr Unit 301-302
- 8211 Littleport
- 8416 Northmont Dr
- 7419 Monets Garden
- 7731 Cedar Farm
- 7363 Monets Garden
- 7819 Nopalitos Cove
- 6432 Dew Dr
- 7331 Monets Garden
- 7587 Windsor Oaks
- 7571 Windsor Oaks
- 7607 Windsor Oaks
- 7610 Windsor Oaks Unit 7610
- 7611 Windsor Oaks
- 7611 Oak Chase
- 7605 Oak Chase
- 7625 Windsor Oaks
- 7627 Windsor Oaks
- 7549 Windsor Oaks
- 7547 Windsor Oaks
- 7602 Oak Chase Unit 76
- 7637 Windsor Oaks
- 7644 Windsor Oaks
- 7646 Windsor Oaks
- 7639 Windsor Oaks
- 7642 Oak Chase
- 7644 Oak Chase
- 7645 Windsor Oaks Unit 4
- 6705 Brothers Ln
