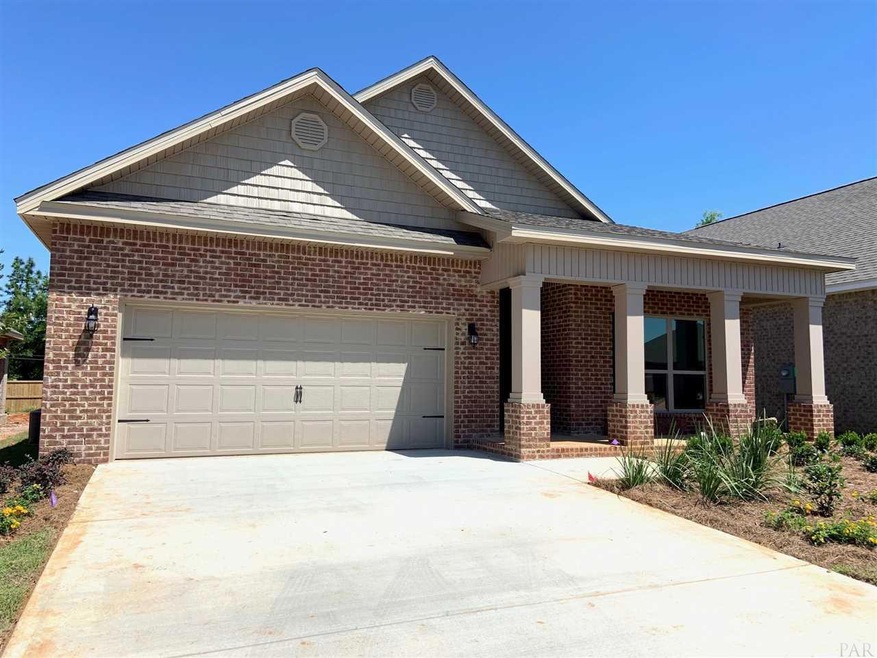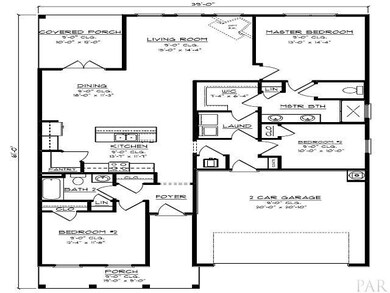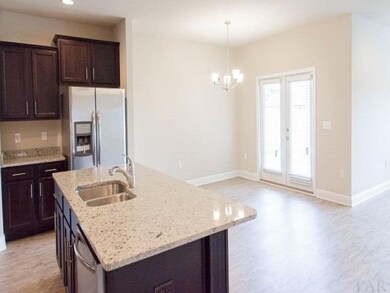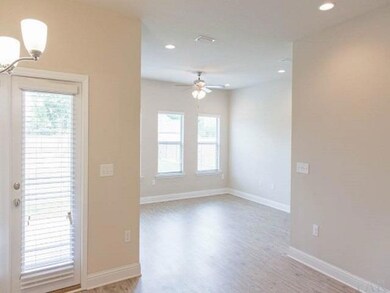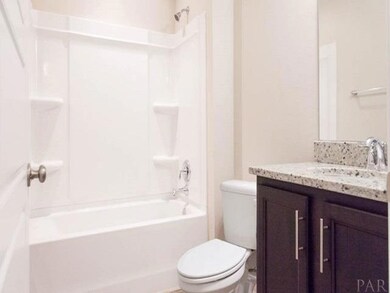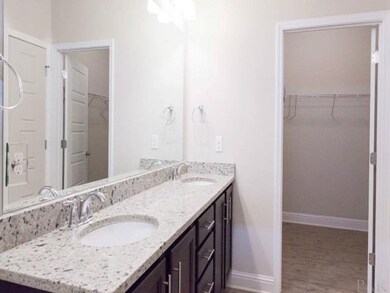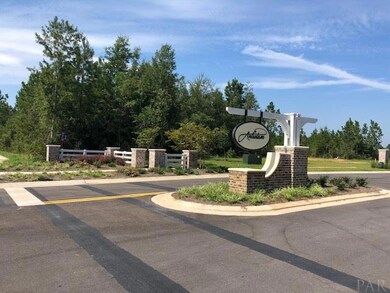
7584 Burnside Loop Pensacola, FL 32526
Beulah NeighborhoodHighlights
- Golf Course Community
- Gated Community
- Softwood Flooring
- New Construction
- Craftsman Architecture
- High Ceiling
About This Home
As of March 2024The Beautiful Arlington is a low maintenance home is perfect for those looking to settle down. Four sided brick home with lawn maintenance including mowing, edging, and weed removal as needed are some of the advantages of our new gated community Antietam. This community offers a community pool and clubhouse that has a great view! The Arlington is only one of many beautiful floor plans. Walking into the home you are welcomed with luxury vinyl plank flooring all throughout entire home and master bedroom. In the additional bedrooms there will be a soft Frise carpet with rebond pad. The open kitchen features granite countertops, free standing smooth top range, microwave/hood, upgraded top control quiet dishwasher and garbage disposal. These are only some of the features this home has to offer! The large Master Bedroom has the private master bathroom with tile flooring and granite countertops. The shower is an easy access roll 5 ft tile shower! You are sure to love this home! DO NOT WAIT! See agent notes!
Last Agent to Sell the Property
EDDIE RIVERS
D R Horton Realty of NW Florida, LLC Listed on: 08/13/2018

Last Buyer's Agent
EDDIE RIVERS
D R Horton Realty of NW Florida, LLC Listed on: 08/13/2018

Home Details
Home Type
- Single Family
Est. Annual Taxes
- $2,536
Year Built
- Built in 2019 | New Construction
Lot Details
- Electric Fence
- Interior Lot
HOA Fees
- $167 Monthly HOA Fees
Parking
- 2 Car Garage
- Garage Door Opener
Home Design
- Craftsman Architecture
- Brick Exterior Construction
- Slab Foundation
- Shingle Roof
- Ridge Vents on the Roof
Interior Spaces
- 1,566 Sq Ft Home
- 1-Story Property
- High Ceiling
- Ceiling Fan
- Recessed Lighting
- Double Pane Windows
- Shutters
- Combination Kitchen and Dining Room
- Inside Utility
- Washer and Dryer Hookup
Kitchen
- Eat-In Kitchen
- Breakfast Bar
- Self-Cleaning Oven
- Built-In Microwave
- Dishwasher
- Granite Countertops
- Disposal
Flooring
- Softwood
- Carpet
- Tile
Bedrooms and Bathrooms
- 3 Bedrooms
- Walk-In Closet
- 2 Full Bathrooms
- Granite Bathroom Countertops
- Tile Bathroom Countertop
- Dual Vanity Sinks in Primary Bathroom
- Private Water Closet
- Separate Shower
Home Security
- Storm Windows
- Fire and Smoke Detector
Outdoor Features
- Covered patio or porch
- Gazebo
Schools
- Kingsfield Elementary School
- Beulah Middle School
- Tate High School
Utilities
- Central Heating and Cooling System
- Baseboard Heating
- Underground Utilities
- Electric Water Heater
Listing and Financial Details
- Home warranty included in the sale of the property
- Assessor Parcel Number new subdivision
Community Details
Overview
- Association fees include ground maintenance, maintenance, management, recreation facility
- Antietam Subdivision
Recreation
- Golf Course Community
- Community Pool
Security
- Gated Community
Ownership History
Purchase Details
Home Financials for this Owner
Home Financials are based on the most recent Mortgage that was taken out on this home.Purchase Details
Home Financials for this Owner
Home Financials are based on the most recent Mortgage that was taken out on this home.Purchase Details
Home Financials for this Owner
Home Financials are based on the most recent Mortgage that was taken out on this home.Similar Homes in Pensacola, FL
Home Values in the Area
Average Home Value in this Area
Purchase History
| Date | Type | Sale Price | Title Company |
|---|---|---|---|
| Warranty Deed | $310,000 | Surety Land & Title | |
| Warranty Deed | $225,000 | First International Title | |
| Warranty Deed | $229,900 | Dhi Title Florida Inc |
Mortgage History
| Date | Status | Loan Amount | Loan Type |
|---|---|---|---|
| Open | $283,650 | New Conventional | |
| Previous Owner | $220,594 | FHA | |
| Previous Owner | $172,873 | FHA |
Property History
| Date | Event | Price | Change | Sq Ft Price |
|---|---|---|---|---|
| 03/20/2024 03/20/24 | Sold | $310,000 | +1.6% | $189 / Sq Ft |
| 02/25/2024 02/25/24 | Pending | -- | -- | -- |
| 02/23/2024 02/23/24 | For Sale | $305,000 | +32.7% | $186 / Sq Ft |
| 09/11/2019 09/11/19 | Sold | $229,900 | 0.0% | $147 / Sq Ft |
| 07/16/2019 07/16/19 | Pending | -- | -- | -- |
| 07/16/2019 07/16/19 | Price Changed | $229,900 | +4.5% | $147 / Sq Ft |
| 06/05/2019 06/05/19 | Price Changed | $219,900 | -2.2% | $140 / Sq Ft |
| 05/07/2019 05/07/19 | Price Changed | $224,900 | -2.2% | $144 / Sq Ft |
| 05/01/2019 05/01/19 | Price Changed | $229,900 | -0.5% | $147 / Sq Ft |
| 04/26/2019 04/26/19 | Price Changed | $231,000 | 0.0% | $148 / Sq Ft |
| 04/08/2019 04/08/19 | Price Changed | $231,050 | +0.5% | $148 / Sq Ft |
| 04/05/2019 04/05/19 | Price Changed | $229,900 | -2.1% | $147 / Sq Ft |
| 02/22/2019 02/22/19 | Price Changed | $234,900 | -1.3% | $150 / Sq Ft |
| 01/29/2019 01/29/19 | Price Changed | $237,900 | -0.8% | $152 / Sq Ft |
| 11/12/2018 11/12/18 | Price Changed | $239,900 | +0.4% | $153 / Sq Ft |
| 10/22/2018 10/22/18 | Price Changed | $238,900 | -0.4% | $153 / Sq Ft |
| 08/25/2018 08/25/18 | Price Changed | $239,900 | -1.7% | $153 / Sq Ft |
| 08/13/2018 08/13/18 | For Sale | $244,050 | -- | $156 / Sq Ft |
Tax History Compared to Growth
Tax History
| Year | Tax Paid | Tax Assessment Tax Assessment Total Assessment is a certain percentage of the fair market value that is determined by local assessors to be the total taxable value of land and additions on the property. | Land | Improvement |
|---|---|---|---|---|
| 2024 | $2,536 | $228,721 | -- | -- |
| 2023 | $2,536 | $222,060 | $0 | $0 |
| 2022 | $2,476 | $215,593 | $0 | $0 |
| 2021 | $2,473 | $209,314 | $0 | $0 |
| 2020 | $2,668 | $195,860 | $0 | $0 |
Agents Affiliated with this Home
-
DARLENE MARTINEZ
D
Seller's Agent in 2024
DARLENE MARTINEZ
Fathom Realty FL LLC
(850) 972-8104
1 in this area
20 Total Sales
-
Jessica Duncan

Buyer's Agent in 2024
Jessica Duncan
Scenic Sotheby's International Realty
(850) 554-1783
16 in this area
350 Total Sales
-
E
Seller's Agent in 2019
EDDIE RIVERS
D R Horton Realty of NW Florida, LLC
(850) 382-1612
369 in this area
1,829 Total Sales
Map
Source: Pensacola Association of REALTORS®
MLS Number: 540907
APN: 01-1S-32-1001-004-005
- 7581 Burnside Loop
- 7597 Burnside Loop
- 7659 Burnside Loop
- 8011 Burnside Loop
- 8018 Burnside Loop
- 7616 Burnside Loop
- 7990 Burnside Loop
- 7708 Burnside Loop
- 7979 Burnside Loop
- 3347 Keegun Loop
- 9765 Windy Hill Rd
- 7737 Burnside Loop
- 9785 Windy Hill Rd
- 9789 Windy Hill Rd
- 9793 Windy Hill Rd
- 9797 Windy Hill Rd
- 9801 Windy Hill Rd
- 7926 Burnside Loop
- 7773 Burnside Loop
- 7105 Frank Reeder Rd
