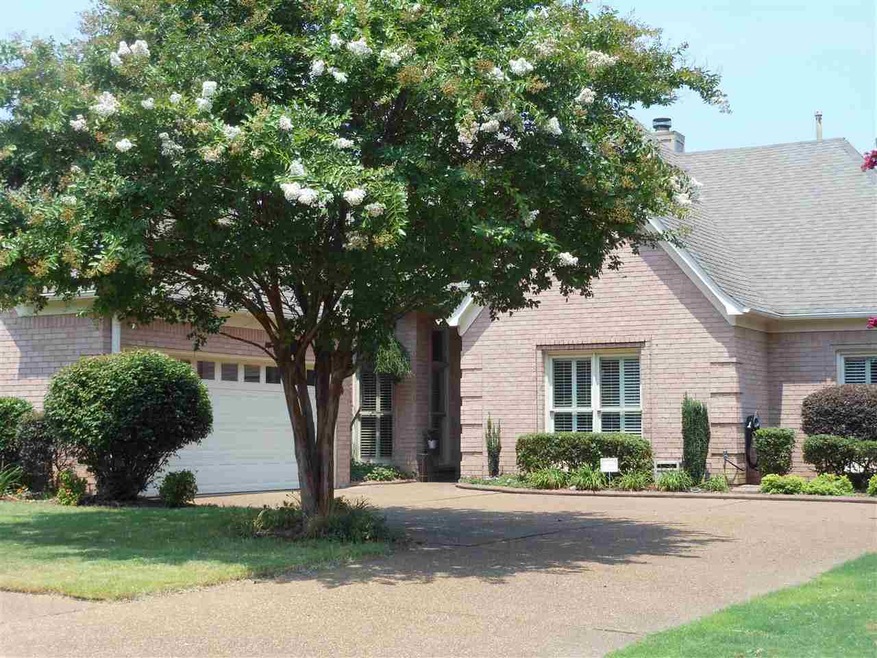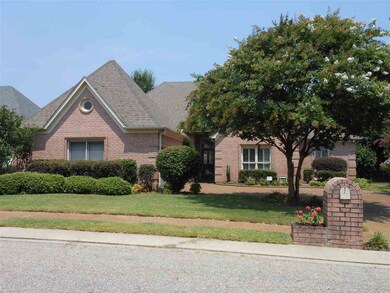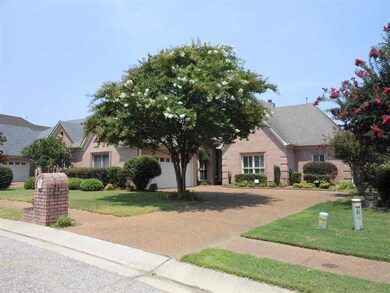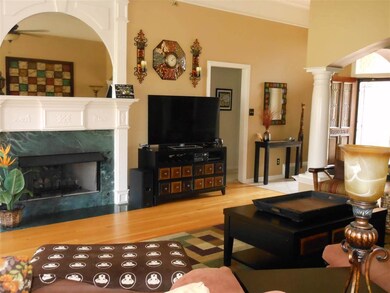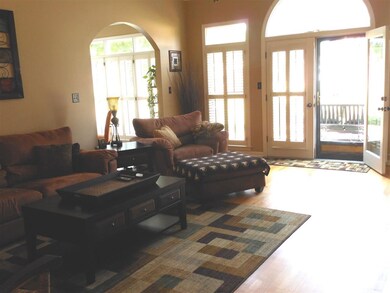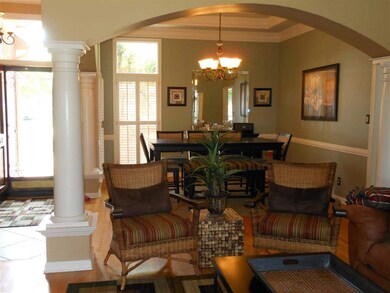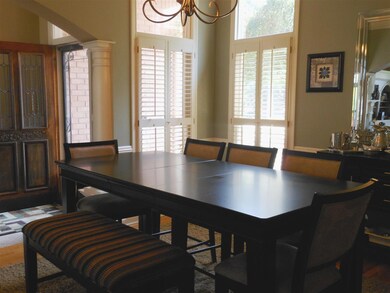
7584 Emerald Greens Dr N Cordova, TN 38016
Highlights
- On Golf Course
- Deck
- Traditional Architecture
- Landscaped Professionally
- Vaulted Ceiling
- Wood Flooring
About This Home
As of November 2016Excellent unobstructed views from your spacious deck of the 14th fairway of Cordova Club. Hardwood floors through the living areas including the kitchen. All 3 bedrooms on the main level makes this an ideal floor plan for all age groups. Luxury master suite with massive walk in closet also has views of the golf course. All rooms are naturally bright with plantation shutters. Floored attic provides additional storage. Many upgrades like built in bookcase in Den with gas fireplace. Double garage.
Last Agent to Sell the Property
Crye-Leike, Inc., REALTORS License #246169 Listed on: 08/06/2014

Home Details
Home Type
- Single Family
Est. Annual Taxes
- $1,964
Year Built
- Built in 1992
Lot Details
- 7,841 Sq Ft Lot
- On Golf Course
- Landscaped Professionally
- Few Trees
HOA Fees
- $25 Monthly HOA Fees
Home Design
- Traditional Architecture
- Slab Foundation
- Composition Shingle Roof
Interior Spaces
- 2,194 Sq Ft Home
- 1-Story Property
- Smooth Ceilings
- Vaulted Ceiling
- Ceiling Fan
- Factory Built Fireplace
- Gas Log Fireplace
- Some Wood Windows
- Double Pane Windows
- Window Treatments
- Entrance Foyer
- Great Room
- Dining Room
- Den with Fireplace
Kitchen
- Eat-In Kitchen
- Breakfast Bar
- Double Self-Cleaning Oven
- Cooktop
- Microwave
- Dishwasher
- Disposal
Flooring
- Wood
- Partially Carpeted
- Tile
Bedrooms and Bathrooms
- 3 Main Level Bedrooms
- Walk-In Closet
- Primary Bathroom is a Full Bathroom
- Dual Vanity Sinks in Primary Bathroom
- Whirlpool Bathtub
- Bathtub With Separate Shower Stall
Laundry
- Laundry Room
- Washer and Dryer Hookup
Attic
- Attic Fan
- Attic Access Panel
- Pull Down Stairs to Attic
Home Security
- Burglar Security System
- Fire and Smoke Detector
- Iron Doors
Parking
- 2 Car Garage
- Side Facing Garage
- Garage Door Opener
Outdoor Features
- Deck
Utilities
- Central Heating and Cooling System
- Heating System Uses Gas
- 220 Volts
- Gas Water Heater
- Cable TV Available
Community Details
- The Cordova Club Phase One Subdivision
- Mandatory home owners association
Listing and Financial Details
- Assessor Parcel Number 096505 A00086
Ownership History
Purchase Details
Home Financials for this Owner
Home Financials are based on the most recent Mortgage that was taken out on this home.Purchase Details
Home Financials for this Owner
Home Financials are based on the most recent Mortgage that was taken out on this home.Purchase Details
Home Financials for this Owner
Home Financials are based on the most recent Mortgage that was taken out on this home.Purchase Details
Home Financials for this Owner
Home Financials are based on the most recent Mortgage that was taken out on this home.Purchase Details
Purchase Details
Purchase Details
Similar Homes in Cordova, TN
Home Values in the Area
Average Home Value in this Area
Purchase History
| Date | Type | Sale Price | Title Company |
|---|---|---|---|
| Warranty Deed | $175,000 | Realty Title | |
| Warranty Deed | $173,900 | Realty Title & Escrow Co Inc | |
| Warranty Deed | $181,000 | None Available | |
| Warranty Deed | $199,225 | Realty Title & Escrow Co Inc | |
| Warranty Deed | $207,000 | -- | |
| Warranty Deed | $207,500 | -- | |
| Gift Deed | -- | -- |
Mortgage History
| Date | Status | Loan Amount | Loan Type |
|---|---|---|---|
| Open | $140,000 | New Conventional | |
| Closed | $140,000 | New Conventional | |
| Previous Owner | $170,749 | FHA | |
| Previous Owner | $175,437 | FHA | |
| Previous Owner | $205,799 | VA |
Property History
| Date | Event | Price | Change | Sq Ft Price |
|---|---|---|---|---|
| 11/18/2016 11/18/16 | Sold | $175,000 | -2.8% | $88 / Sq Ft |
| 11/03/2016 11/03/16 | Pending | -- | -- | -- |
| 10/20/2016 10/20/16 | For Sale | $180,000 | +3.5% | $90 / Sq Ft |
| 11/25/2014 11/25/14 | Sold | $173,900 | -6.0% | $79 / Sq Ft |
| 11/06/2014 11/06/14 | Pending | -- | -- | -- |
| 08/06/2014 08/06/14 | For Sale | $185,000 | +2.2% | $84 / Sq Ft |
| 05/08/2012 05/08/12 | Sold | $181,000 | -9.5% | $82 / Sq Ft |
| 04/09/2012 04/09/12 | Pending | -- | -- | -- |
| 10/03/2011 10/03/11 | For Sale | $199,900 | -- | $91 / Sq Ft |
Tax History Compared to Growth
Tax History
| Year | Tax Paid | Tax Assessment Tax Assessment Total Assessment is a certain percentage of the fair market value that is determined by local assessors to be the total taxable value of land and additions on the property. | Land | Improvement |
|---|---|---|---|---|
| 2024 | $1,964 | $57,925 | $11,900 | $46,025 |
| 2023 | $3,529 | $57,925 | $11,900 | $46,025 |
| 2022 | $1,964 | $57,925 | $11,900 | $46,025 |
| 2021 | $1,998 | $57,925 | $11,900 | $46,025 |
| 2020 | $3,128 | $43,175 | $11,900 | $31,275 |
| 2019 | $3,128 | $43,175 | $11,900 | $31,275 |
| 2018 | $3,128 | $43,175 | $11,900 | $31,275 |
| 2017 | $1,774 | $43,175 | $11,900 | $31,275 |
| 2016 | $1,724 | $39,450 | $0 | $0 |
| 2014 | $1,724 | $39,450 | $0 | $0 |
Agents Affiliated with this Home
-
Stephanie Koshak

Seller's Agent in 2016
Stephanie Koshak
Crye-Leike
(760) 445-3234
7 in this area
43 Total Sales
-
Annie Taylor

Seller's Agent in 2014
Annie Taylor
Crye-Leike
(901) 517-0101
11 in this area
92 Total Sales
-
Danny Lipsey

Seller's Agent in 2012
Danny Lipsey
Keller Williams
(901) 261-7918
9 in this area
75 Total Sales
-
J
Seller Co-Listing Agent in 2012
Jo Shaner
Keller Williams
-
D
Buyer's Agent in 2012
David Sandy
First National Realty, REALTOR
Map
Source: Memphis Area Association of REALTORS®
MLS Number: 9933059
APN: 09-6505-A0-0086
- 7641 Dexter Park Dr
- 1223 Palmina Cove
- 1220 Palmina Cove
- 7565 Wintergreen Ln
- 1506 Lost Brook Dr
- 7792 Fawn Ridge Cove
- 1155 Wintergreen Cove
- 1160 Cirrus Cove
- 7415 Lost Grove Ln
- 7462 Wintergreen Ln
- 1620 S Ryamar Cove
- 7563 Cordova Club Dr E
- 1100 Portside Dr
- 1474 Lacewing Trace Cove
- 7705 Partridge Woods Cove
- 7261 Amberly Way Dr
- 7733 Quick Fox Cove
- 1647 W Southfield Cir
- 1601 E Southfield Cir
- 1655 W Southfield Cir Unit C
