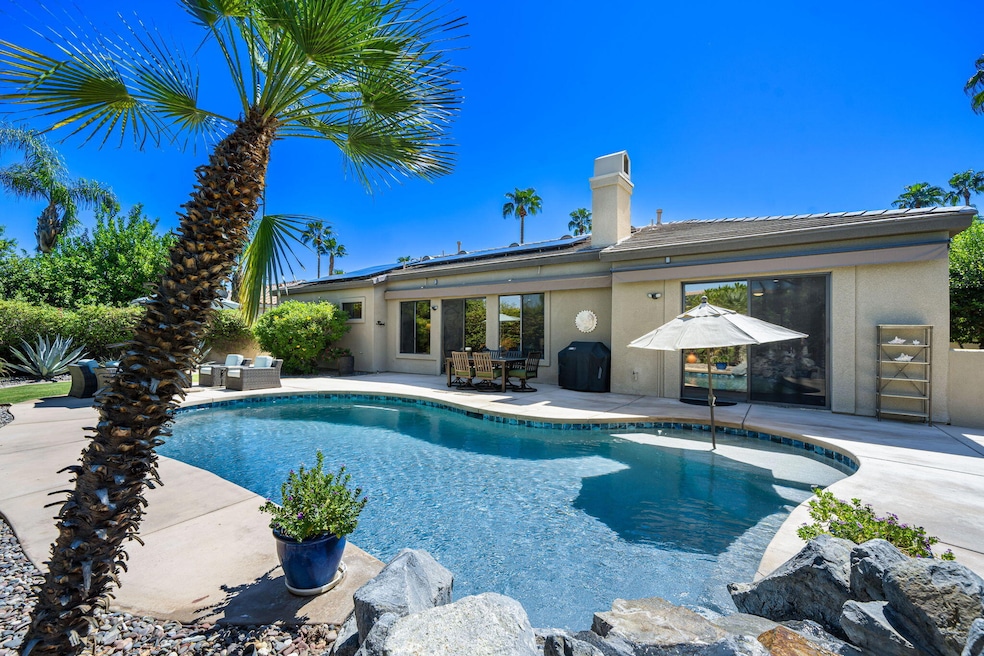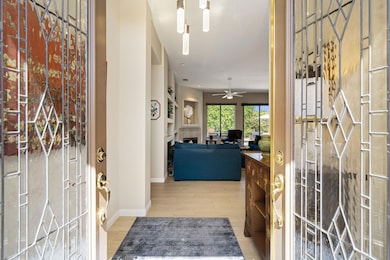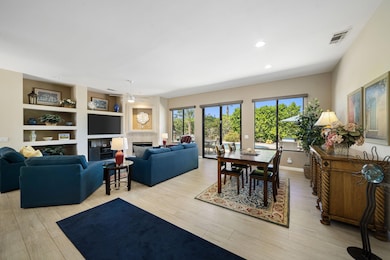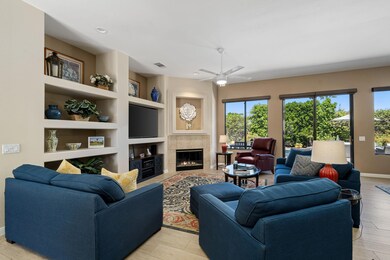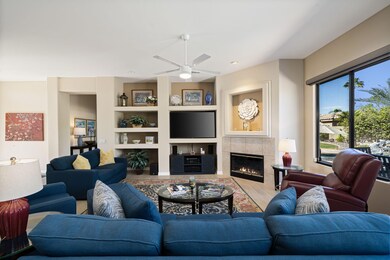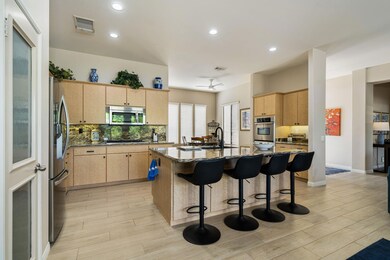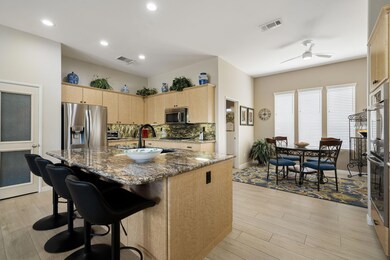75840 Sarazen Way Palm Desert, CA 92211
Estimated payment $7,237/month
Highlights
- Attached Guest House
- In Ground Pool
- Gated Community
- James Earl Carter Elementary School Rated A-
- Casita
- Open Floorplan
About This Home
Ready to call this place home! This home is located in the interior of the development. A private courtyard with custom pavers leads you to stylish double-pane glass entry doors, inviting you into a home filled with natural light and an airy, open feel. The spacious living room showcases wood-look porcelain tile flooring throughout, with walls of glass and sliding doors that frame serene views of the backyard and sparkling pool. The social kitchen is perfect for entertaining, granite countertops, stainless steel appliances, and a large pantry. A cozy breakfast area adds to the charm. Two generously sized guest bedrooms share a bathroom with a double vanity and walk-in shower--ideal for family and friends. The expansive primary suite offers direct pool access through sliding glass doors, along with a luxurious bathroom boasting dual vanities, a new shower, a freestanding tub, and a walk-in closet. For added flexibility, the attached casita with its own private courtyard entrance makes an excellent office, guest retreat, or in-law suite. The backyard is your private oasis, beautifully landscaped with citrus trees, complete with an upgraded pool system for easy enjoyment. A bonus room provides space for a gym, office, or creative studio. Additional upgrades include: owned solar system, new window treatments throughout, new kitchen sink and faucet, enhanced landscaping.This home is centrally located by many golf courses. Only a golf cart away from Toscana and Indian Ridge. Plus minutes away to Desert Willow and PD Resort.
Home Details
Home Type
- Single Family
Est. Annual Taxes
- $8,480
Year Built
- Built in 1999
Lot Details
- 10,454 Sq Ft Lot
- Stucco Fence
- Landscaped
- Sprinklers on Timer
HOA Fees
- $198 Monthly HOA Fees
Home Design
- Tile Roof
- Stucco Exterior
Interior Spaces
- 2,644 Sq Ft Home
- 1-Story Property
- Open Floorplan
- Ceiling Fan
- Gas Fireplace
- Awning
- Custom Window Coverings
- Double Door Entry
- Living Room with Fireplace
- Dining Area
- Ceramic Tile Flooring
- Pool Views
Kitchen
- Breakfast Room
- Walk-In Pantry
- Gas Cooktop
- Microwave
- Dishwasher
- Granite Countertops
- Disposal
Bedrooms and Bathrooms
- 4 Bedrooms
- Walk-In Closet
- 3 Full Bathrooms
- Freestanding Bathtub
Laundry
- Laundry Room
- Dryer
- Washer
Parking
- 2 Car Attached Garage
- Garage Door Opener
- Driveway
Pool
- In Ground Pool
- Outdoor Pool
- Saltwater Pool
- Waterfall Pool Feature
Utilities
- Forced Air Zoned Heating and Cooling System
- Heating System Uses Natural Gas
- Underground Utilities
- Property is located within a water district
- Gas Water Heater
Additional Features
- Casita
- Attached Guest House
Listing and Financial Details
- Assessor Parcel Number 632770054
Community Details
Overview
- Sunterrace Subdivision
- Planned Unit Development
Security
- Controlled Access
- Gated Community
Map
Home Values in the Area
Average Home Value in this Area
Tax History
| Year | Tax Paid | Tax Assessment Tax Assessment Total Assessment is a certain percentage of the fair market value that is determined by local assessors to be the total taxable value of land and additions on the property. | Land | Improvement |
|---|---|---|---|---|
| 2025 | $8,480 | $655,823 | $163,952 | $491,871 |
| 2023 | $8,480 | $630,359 | $157,587 | $472,772 |
| 2022 | $8,034 | $618,000 | $154,498 | $463,502 |
| 2021 | $7,841 | $605,883 | $151,469 | $454,414 |
| 2020 | $7,699 | $599,671 | $149,916 | $449,755 |
| 2019 | $7,554 | $587,914 | $146,977 | $440,937 |
| 2018 | $7,412 | $576,388 | $144,096 | $432,292 |
| 2017 | $7,261 | $565,087 | $141,271 | $423,816 |
| 2016 | $7,083 | $554,007 | $138,501 | $415,506 |
| 2015 | $7,100 | $545,688 | $136,422 | $409,266 |
| 2014 | $6,898 | $535,000 | $133,750 | $401,250 |
Property History
| Date | Event | Price | List to Sale | Price per Sq Ft | Prior Sale |
|---|---|---|---|---|---|
| 10/26/2025 10/26/25 | Price Changed | $1,199,000 | -4.0% | $453 / Sq Ft | |
| 09/24/2025 09/24/25 | For Sale | $1,249,000 | +13.5% | $472 / Sq Ft | |
| 03/14/2025 03/14/25 | Sold | $1,100,000 | +780.0% | $391 / Sq Ft | View Prior Sale |
| 03/12/2025 03/12/25 | Pending | -- | -- | -- | |
| 11/15/2024 11/15/24 | For Sale | $125,000 | -76.6% | $44 / Sq Ft | |
| 12/16/2013 12/16/13 | Sold | $535,000 | -4.3% | $190 / Sq Ft | View Prior Sale |
| 11/03/2013 11/03/13 | Price Changed | $559,000 | -6.7% | $199 / Sq Ft | |
| 09/30/2013 09/30/13 | For Sale | $599,000 | -- | $213 / Sq Ft |
Purchase History
| Date | Type | Sale Price | Title Company |
|---|---|---|---|
| Interfamily Deed Transfer | -- | None Available | |
| Grant Deed | $535,000 | Lawyers Title | |
| Interfamily Deed Transfer | -- | -- | |
| Grant Deed | $305,000 | First American Title Co | |
| Interfamily Deed Transfer | -- | First American Title Co |
Mortgage History
| Date | Status | Loan Amount | Loan Type |
|---|---|---|---|
| Open | $417,000 | New Conventional |
Source: California Desert Association of REALTORS®
MLS Number: 219135809
APN: 632-770-054
- 75940 Nelson Ln
- 41800 Jones Dr
- 64 Laken Ln
- 81 Appian Way
- 41950 Maryn Ct
- 41945 Maryn Ct
- 360 Running Springs Dr
- 310 Running Springs Dr
- 319 Tava Ln
- 76054 Via Saturnia
- 313 Sundance Cir
- 400 Tomahawk Dr
- 266 Running Springs Dr
- 322 Sundance Cir
- 351 Tomahawk Dr
- 350 Bright Rock Dr Unit P132
- 428 Tomahawk Dr
- 278 Green Mountain Dr
- 307 Appaloosa Way
- 340 Bright Rock Dr
- 4 Milano Cir
- 75741 Via Stia
- 41215 Carlotta Dr
- 424 Tava Ln
- 280 Gold Canyon Dr
- 307 Tava Ln
- 379 Tomahawk Dr
- 371 Tomahawk Dr
- 75325 Pino Dr
- 75679 Via Pisa
- 41955 Largo
- 41945 Largo
- 42654 Sand Dune Dr
- 42275 Omar Place
- 704 Mission Creek Dr
- 371 Indian Ridge Dr
- 39856 Narcissus Way
- 76574 Sheba Way
- 76238 Honeysuckle Dr
- 131 Desert Falls Cir
