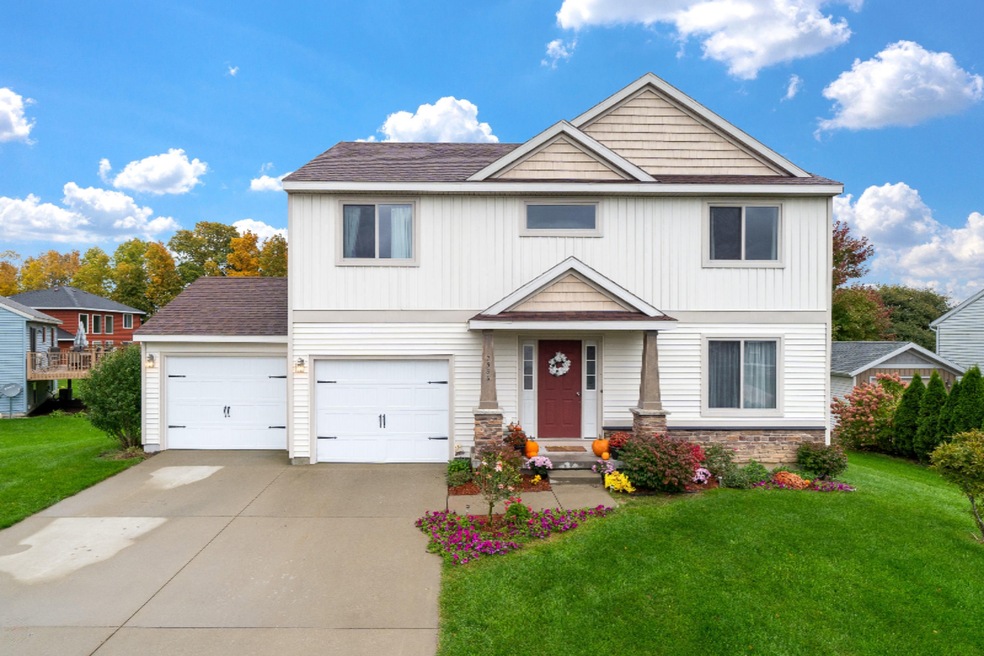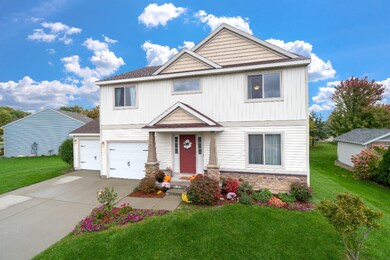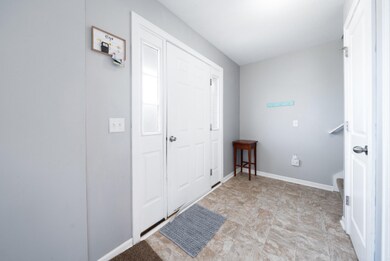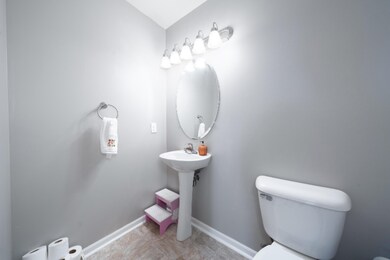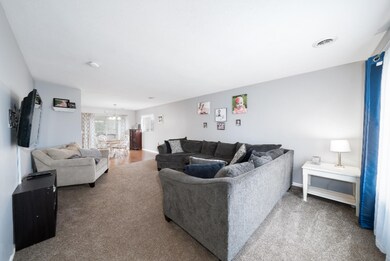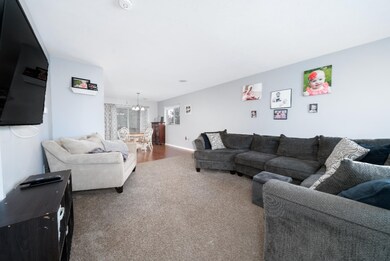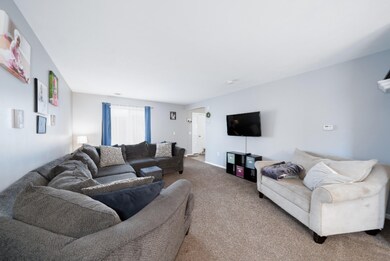
7586 E Morgan Ln SE Caledonia, MI 49316
Estimated Value: $369,440 - $403,000
Highlights
- HERS Index Rating of 62 | Good progress toward optimizing energy performance
- Deck
- 2 Car Attached Garage
- Dutton Elementary School Rated A
- Traditional Architecture
- Eat-In Kitchen
About This Home
As of February 2021Don't miss this great 3 bedroom 2.5 bath daylight 2-story in Caledonia! ***NO SHOWINGS PAST SAT JAN. 16th. OFFERS DUE BY SUN JAN. 17th AT NOON. SELLER WILL BE REVIEWING ANY AND ALL OFFERS SUN JAN. 17th AT 1:00 pm. *** This home is only 8 years old and has plenty to offer. Very spacious main floor, great room is set up very nice & connects eating area and wonderful kitchen w/granite island/snack bar, there is a slider off the eating area to a large deck, next to the kitchen is a flex room that could be as an office. Upstairs there is another bonus room, laundry, 2 bedrooms and a very nice master suite. Daylight level is unfinished but floor is plumbed for another bath & future rec room and 4th bedroom. Here are the builder spec; 2x6 Construction, 46% More Wall Insulation R19, 30% More Attic Insulation R40, Which Leads To Lower Energy Cost (About $35.00 savings Per Month On Average, The HERS (Home Energy Rating System) rating is 62.
Home Details
Home Type
- Single Family
Est. Annual Taxes
- $2,975
Year Built
- Built in 2011
Lot Details
- 10,454 Sq Ft Lot
- Property fronts a private road
- Shrub
- Property is zoned R3, R3
HOA Fees
- $20 Monthly HOA Fees
Parking
- 2 Car Attached Garage
- Garage Door Opener
Home Design
- Traditional Architecture
- Brick or Stone Mason
- Composition Roof
- Vinyl Siding
- Stone
Interior Spaces
- 2,064 Sq Ft Home
- 3-Story Property
- Ceiling Fan
- Insulated Windows
- Window Treatments
- Window Screens
- Laminate Flooring
- Natural lighting in basement
Kitchen
- Eat-In Kitchen
- Microwave
- Dishwasher
- Kitchen Island
- Snack Bar or Counter
Bedrooms and Bathrooms
- 3 Bedrooms
Utilities
- Forced Air Heating and Cooling System
- Heating System Uses Natural Gas
- Natural Gas Water Heater
- Water Softener Leased
- High Speed Internet
- Phone Available
- Cable TV Available
Additional Features
- HERS Index Rating of 62 | Good progress toward optimizing energy performance
- Deck
- Mineral Rights Excluded
Ownership History
Purchase Details
Home Financials for this Owner
Home Financials are based on the most recent Mortgage that was taken out on this home.Purchase Details
Home Financials for this Owner
Home Financials are based on the most recent Mortgage that was taken out on this home.Purchase Details
Home Financials for this Owner
Home Financials are based on the most recent Mortgage that was taken out on this home.Similar Homes in Caledonia, MI
Home Values in the Area
Average Home Value in this Area
Purchase History
| Date | Buyer | Sale Price | Title Company |
|---|---|---|---|
| Trimpe Carrie Elizabeth | $285,000 | None Available | |
| Greer Brandon G | -- | None Available | |
| Sable Developing Inc | $25,000 | None Available |
Mortgage History
| Date | Status | Borrower | Loan Amount |
|---|---|---|---|
| Open | Trimpe Carrie Elizabeth | $265,050 | |
| Previous Owner | Greer Brandon G | $145,200 | |
| Previous Owner | Greer Brandon G | $170,405 | |
| Previous Owner | Sable Developing Inc | $97,478 |
Property History
| Date | Event | Price | Change | Sq Ft Price |
|---|---|---|---|---|
| 02/12/2021 02/12/21 | Sold | $285,000 | +3.7% | $138 / Sq Ft |
| 01/17/2021 01/17/21 | Pending | -- | -- | -- |
| 01/12/2021 01/12/21 | For Sale | $274,900 | +58.4% | $133 / Sq Ft |
| 06/29/2012 06/29/12 | Sold | $173,500 | +0.1% | $84 / Sq Ft |
| 05/22/2012 05/22/12 | Pending | -- | -- | -- |
| 08/09/2011 08/09/11 | For Sale | $173,400 | -- | $84 / Sq Ft |
Tax History Compared to Growth
Tax History
| Year | Tax Paid | Tax Assessment Tax Assessment Total Assessment is a certain percentage of the fair market value that is determined by local assessors to be the total taxable value of land and additions on the property. | Land | Improvement |
|---|---|---|---|---|
| 2024 | $3,096 | $161,800 | $0 | $0 |
| 2023 | $4,255 | $146,900 | $0 | $0 |
| 2022 | $4,114 | $135,000 | $0 | $0 |
| 2021 | $2,999 | $127,400 | $0 | $0 |
| 2020 | $2,045 | $121,800 | $0 | $0 |
| 2019 | $293,364 | $112,000 | $0 | $0 |
| 2018 | $2,880 | $108,100 | $0 | $0 |
| 2017 | $2,755 | $101,700 | $0 | $0 |
| 2016 | $2,651 | $96,400 | $0 | $0 |
| 2015 | $2,585 | $96,400 | $0 | $0 |
| 2013 | -- | $86,900 | $0 | $0 |
Agents Affiliated with this Home
-
Mike Friar
M
Seller's Agent in 2021
Mike Friar
Anchor Realty LLC
(616) 204-4800
78 Total Sales
-
A
Buyer's Agent in 2021
Adam Sims
RE/MAX Michigan
-
Gerald Feenstra

Buyer Co-Listing Agent in 2021
Gerald Feenstra
RE/MAX Michigan
(616) 706-2674
428 Total Sales
-
S
Seller's Agent in 2012
Sharon Wierks
Berkshire Hathaway HomeServices Michigan Real Estate (Main)
-
Kent Graves

Seller Co-Listing Agent in 2012
Kent Graves
RE/MAX Michigan
36 Total Sales
-
John Rice

Buyer's Agent in 2012
John Rice
Berkshire Hathaway HomeServices Michigan Real Estate (Cascade)
(616) 951-4663
136 Total Sales
Map
Source: Southwestern Michigan Association of REALTORS®
MLS Number: 21001011
APN: 41-23-07-390-023
- 7434 Bramling Dr SE
- 5044 Apollo Ln SE
- 7506 Curry St SE
- 7396 Unicorn Ave SE
- 5480 Mammoth Dr
- 7267 Brighton Ln
- 5484 Mammoth Dr
- 7323 Kraft Ave SE
- 7269 Mammoth Ct SE
- 7256 Brighton Ln SE
- 7469 Traditional Ct
- 7263 Mammoth Ct
- 7484 Traditional Ct
- 5490 Mammoth Dr SE
- 7262 Brighton Ln SE
- 7293 Graymoor St SE
- 7299 Graymoor St SE
- 7287 Graymoor St SE
- 5661 Walnut Run Ct SE
- 7266 Graymoor St SE
- 7586 E Morgan Ln SE
- 7550 E Morgan Ln SE
- 7598 E Morgan Lane Ct SE Unit 24
- 7598 E Morgan Woods SE
- 7550 E Morgan Lane Ct SE Unit 22
- 5191 76th St SE
- 7538 E Morgan Ln SE
- 7538 E Morgan Lane Ct SE Unit 21
- 5195 76th St SE
- 7599 E Morgan Ln SE
- 7587 E Morgan Ln SE Unit 2
- 7394 Bramling Dr
- 76th St Se and E Morgan Ln SE Unit 2633661-15698
- 76th St Se and E Morgan Ln SE Unit 2633648-15698
- 7575 E Morgan Ln SE
- 7526 E Morgan Ln SE Unit 20
- 7526 E Morgan Ln SE
- 7551 E Morgan Ln SE Unit 5
- 7563 E Morgan Ln SE Unit 4
- 7539 E Morgan Ln SE Unit 5
