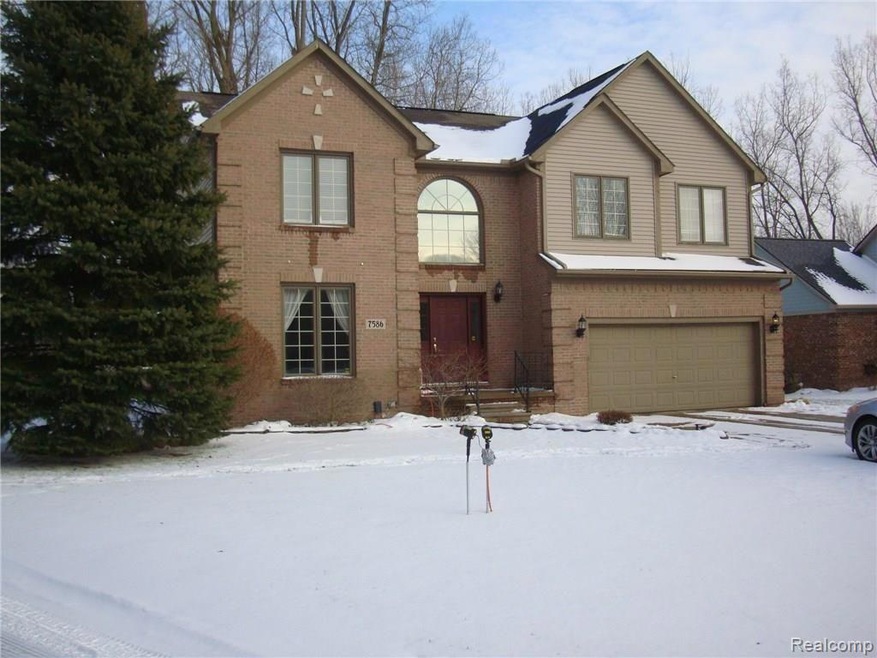
7586 N Hix Rd Westland, MI 48185
Highlights
- Second Garage
- 1.4 Acre Lot
- Deck
- Frost Middle School Rated A
- Colonial Architecture
- No HOA
About This Home
As of March 2020Wow…a little bit of “up north” in Westland with Livonia schools. 1 ½ acres about half wooded. Seller reports seeing 7 deer just a few days ago. Huge deck off dining area over looks the 528’ deep back yard and second detached 24 X 24 garage with electric and cable- a real man cave for the gearhead. Oh, there is pretty dang nice home included too with 4 bedrooms, 3 ½ baths, 2 story Family room with corner fireplace and view of the back yard. Large kitchen and breakfast area with lots of cabinets and all appliances. Full finished basement, attached two car garage and more. Terms and commission subject to short sale terms approved by lender and sellers acceptance of short sale terms. Bring us an offer and start feeding your deer!!
SUBJECT TO SHORT SALE APPROVAL AND SELLERS ACCEPTANCE OF SHORT SALE TERMS. COMMISSION TO BE DETERMINED BY SHORT SALE LENDER
Last Agent to Sell the Property
KW Professionals License #6504088193 Listed on: 01/14/2016

Home Details
Home Type
- Single Family
Est. Annual Taxes
Year Built
- Built in 2000
Lot Details
- 1.4 Acre Lot
- Lot Dimensions are 123x528
- Property fronts an easement
- Fenced
Home Design
- Colonial Architecture
- Brick Exterior Construction
- Poured Concrete
- Asphalt Roof
- Vinyl Construction Material
Interior Spaces
- 2,417 Sq Ft Home
- 2-Story Property
- Ceiling Fan
- Gas Fireplace
- Great Room with Fireplace
- Finished Basement
- Sump Pump
- Attic Fan
Kitchen
- Microwave
- Dishwasher
- Disposal
Bedrooms and Bathrooms
- 4 Bedrooms
Laundry
- Dryer
- Washer
Parking
- 2 Car Attached Garage
- Second Garage
Outdoor Features
- Deck
- Patio
Utilities
- Forced Air Heating and Cooling System
- Humidifier
- Heating System Uses Natural Gas
- Natural Gas Water Heater
- Cable TV Available
Community Details
- No Home Owners Association
- Oakwest Estates Sub Subdivision
Listing and Financial Details
- Assessor Parcel Number 56024990007702
Similar Homes in the area
Home Values in the Area
Average Home Value in this Area
Property History
| Date | Event | Price | Change | Sq Ft Price |
|---|---|---|---|---|
| 03/10/2020 03/10/20 | Sold | $339,300 | -1.9% | $140 / Sq Ft |
| 01/27/2020 01/27/20 | Pending | -- | -- | -- |
| 01/10/2020 01/10/20 | For Sale | $345,900 | +19.3% | $143 / Sq Ft |
| 05/05/2016 05/05/16 | Sold | $290,000 | 0.0% | $120 / Sq Ft |
| 01/20/2016 01/20/16 | Pending | -- | -- | -- |
| 01/14/2016 01/14/16 | For Sale | $290,000 | -- | $120 / Sq Ft |
Tax History Compared to Growth
Agents Affiliated with this Home
-
Mark Zawaideh

Seller's Agent in 2020
Mark Zawaideh
EXP Z Real Estate
(248) 937-1337
25 in this area
826 Total Sales
-

Seller Co-Listing Agent in 2020
Morgan Luttrell
EXP Realty Main
(734) 890-0007
2 in this area
33 Total Sales
-
Deb Ronayne

Buyer's Agent in 2020
Deb Ronayne
EXP Realty
(248) 790-4647
1 in this area
129 Total Sales
-
Michael Workman
M
Seller's Agent in 2016
Michael Workman
KW Professionals
(734) 740-8404
6 in this area
51 Total Sales
-
John Toye
J
Buyer's Agent in 2016
John Toye
Real Estate One-Plymouth
(734) 718-3840
2 in this area
7 Total Sales
Map
Source: Realcomp
MLS Number: 216004463
APN: 56-024-99-0007-702
- 7716 Maple Dr
- 8142 Emerald Ln W
- 37691 Colonial Dr Unit 92
- 7323 S Kingston Ct Unit 12
- 37135 Russell Dr
- 7655 Koppernick Rd
- 8108 Orhan St
- 39500 Warren Rd Unit 108
- 36544 Tom Brown Ct
- 7345 Woodview Dr 2 Streets Unit Bldg 5 unit 58
- 7355 Woodview Dr 1 St Unit Bldg 5 unit 59
- 7490 S Woodview Dr 2 Dr Unit 92 Bldg 7
- 7630 Woodview St Unit 2
- 7595 Woodview Dr 2 St Unit 166 BLDG 1
- 37293 Amhurst Dr
- 6367 Sheppard Dr Unit 91
- 7385 Woodview St Unit 3
- 37186 Amhurst Dr Unit 5
- 6541 Deerhurst Dr
- 6561 Deerhurst Dr
