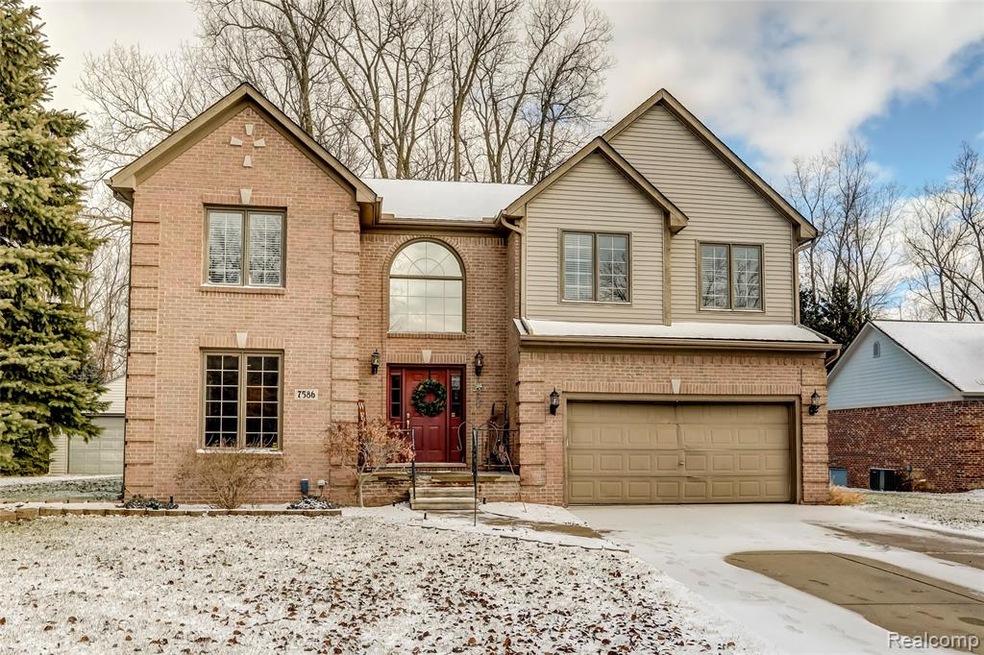
7586 N Hix Rd Westland, MI 48185
Highlights
- Above Ground Pool
- Second Garage
- Colonial Architecture
- Frost Middle School Rated A
- 1.4 Acre Lot
- Deck
About This Home
As of March 2020Gorgeous wooded lot, 1.4 acres of land. Plenty of new updates in this endearing home. New roof in '18, fresh paint, new carpet and flooring throughout the home. Huge kitchen boasts a ton of cabinets, a large island, recess lighting and an accent back splash. Open floor plan and a fireplace in the living room to cozy up to. Large master bedroom; master bath has dual sinks, a soaking jet tub and a free standing shower. Finished basement for more living space, separate room for an office or workout room and a full size bathroom. Second detached two car garage. Extended large deck with an above ground pool. Award winning Livonia schools.
Last Agent to Sell the Property
EXP Z Real Estate License #6506043253 Listed on: 01/10/2020

Co-Listed By
Morgan Luttrell
EXP Realty Main License #6501408065
Home Details
Home Type
- Single Family
Est. Annual Taxes
Year Built
- Built in 2000
Lot Details
- 1.4 Acre Lot
- Lot Dimensions are 123x528
Home Design
- Colonial Architecture
- Brick Exterior Construction
- Poured Concrete
- Asphalt Roof
- Vinyl Construction Material
Interior Spaces
- 2,417 Sq Ft Home
- 2-Story Property
- Ceiling Fan
- Gas Fireplace
- Living Room with Fireplace
- Finished Basement
- Sump Pump
- Attic Fan
Kitchen
- Free-Standing Gas Range
- Microwave
- Dishwasher
- Disposal
Bedrooms and Bathrooms
- 4 Bedrooms
Parking
- 2 Car Direct Access Garage
- Second Garage
- Garage Door Opener
Outdoor Features
- Above Ground Pool
- Deck
- Patio
- Exterior Lighting
Location
- Ground Level
Utilities
- Forced Air Heating and Cooling System
- Humidifier
- Heating System Uses Natural Gas
- Natural Gas Water Heater
- Sewer in Street
- High Speed Internet
- Cable TV Available
Community Details
- No Home Owners Association
- Oakwest Estates Sub Subdivision
Listing and Financial Details
- Home warranty included in the sale of the property
- Assessor Parcel Number 56024990007702
- $3,000 Seller Concession
Similar Homes in the area
Home Values in the Area
Average Home Value in this Area
Property History
| Date | Event | Price | Change | Sq Ft Price |
|---|---|---|---|---|
| 03/10/2020 03/10/20 | Sold | $339,300 | -1.9% | $140 / Sq Ft |
| 01/27/2020 01/27/20 | Pending | -- | -- | -- |
| 01/10/2020 01/10/20 | For Sale | $345,900 | +19.3% | $143 / Sq Ft |
| 05/05/2016 05/05/16 | Sold | $290,000 | 0.0% | $120 / Sq Ft |
| 01/20/2016 01/20/16 | Pending | -- | -- | -- |
| 01/14/2016 01/14/16 | For Sale | $290,000 | -- | $120 / Sq Ft |
Tax History Compared to Growth
Agents Affiliated with this Home
-
Mark Zawaideh

Seller's Agent in 2020
Mark Zawaideh
EXP Z Real Estate
(248) 937-1337
25 in this area
826 Total Sales
-

Seller Co-Listing Agent in 2020
Morgan Luttrell
EXP Realty Main
(734) 890-0007
2 in this area
33 Total Sales
-
Deb Ronayne

Buyer's Agent in 2020
Deb Ronayne
EXP Realty
(248) 790-4647
1 in this area
129 Total Sales
-
Michael Workman
M
Seller's Agent in 2016
Michael Workman
KW Professionals
(734) 740-8404
6 in this area
51 Total Sales
-
John Toye
J
Buyer's Agent in 2016
John Toye
Real Estate One-Plymouth
(734) 718-3840
2 in this area
7 Total Sales
Map
Source: Realcomp
MLS Number: 2200001045
APN: 56-024-99-0007-702
- 7716 Maple Dr
- 37691 Colonial Dr Unit 92
- 7323 S Kingston Ct Unit 12
- 37135 Russell Dr
- 7655 Koppernick Rd
- 8108 Orhan St
- 39500 Warren Rd Unit 108
- 39500 Warren Rd Unit 202
- 36544 Tom Brown Ct
- 7345 Woodview Dr 2 Streets Unit Bldg 5 unit 58
- 7355 Woodview Dr 1 St Unit Bldg 5 unit 59
- 37342 Amhurst Dr Unit 16
- 7490 S Woodview Dr 2 Dr Unit 92 Bldg 7
- 7630 Woodview St Unit 2
- 7595 Woodview Dr 2 St Unit 166 BLDG 1
- 37293 Amhurst Dr
- 6367 Sheppard Dr Unit 91
- 7385 Woodview St Unit 3
- 37186 Amhurst Dr Unit 5
- 6541 Deerhurst Dr
