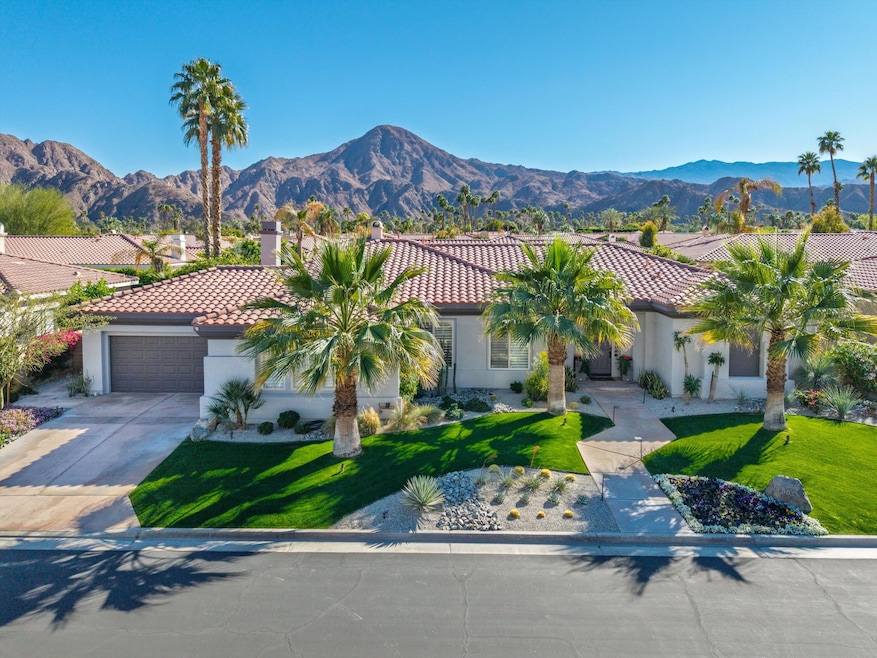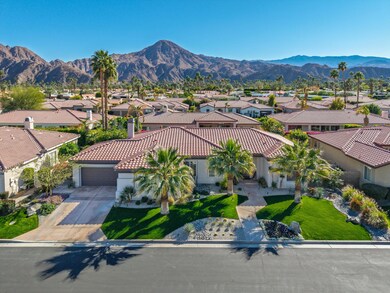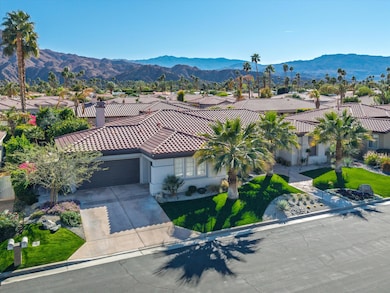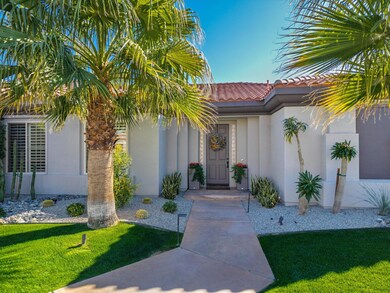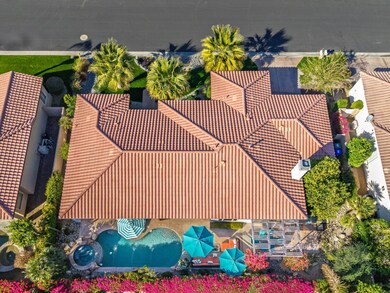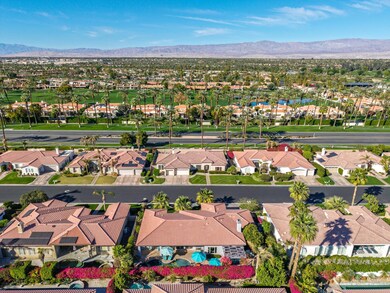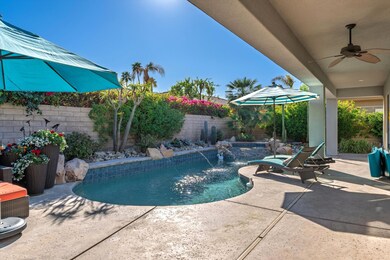
75883 Vía Allegre Indian Wells, CA 92210
Indian Wells NeighborhoodHighlights
- In Ground Pool
- Gated Community
- Mediterranean Architecture
- Gerald R. Ford Elementary School Rated A-
- Hydromassage or Jetted Bathtub
- Furnished
About This Home
As of April 2025This contemporary Mediterranean-style residence is in the intimate gated enclave of Sundance, in the heart of Indian Wells. Professionally designed accent-lighted desert landscaping surrounds the home adding to impressive property appeal. Beautiful palm trees and other varietals create a pleasant environment consisting of low-maintenance plantings throughout the grounds. An expanded rear patio has a southern orientation that maximizes the all-day sunlight. A pergola design-element with heater, fans, soothing fountain, adjacent gas fire pit, and built-in BBQ enhances outdoor entertainment. The salt-water pool with spray water features, accent lighting, and cascading spa have been resurfaced with mini pebble-tech. Porcelain tile flooring has been installed throughout the main living areas that include a formal living room and dining area. The open kitchen, breakfast nook, and family room area has been enlarged from the original square footage by adding approximately 60 SF by moving out the back wall to create an expanded great room. The kitchen features slab granite counter tops, back splashes, island with sink and breakfast bar, and newer upgraded stainless appliances. The family room focus is a custom designed contemporary gas fireplace with a flat screen TV above. The home's interior floor plan consists of two primary bedroom suites on each side of the home, with a third potential sleeping area that is currently designed as an office/den space. The Primary bedroom has wood-like vinyl flooring, and the bath and shower area were upgraded with contemporary cabinetry and porcelain tile flooring and walls.
Home Details
Home Type
- Single Family
Est. Annual Taxes
- $9,444
Year Built
- Built in 1999
Lot Details
- 9,148 Sq Ft Lot
- Home has North and South Exposure
- Partially Fenced Property
- Sprinkler System
HOA Fees
- $175 Monthly HOA Fees
Home Design
- Mediterranean Architecture
- Slab Foundation
- "S" Clay Tile Roof
- Stucco Exterior
Interior Spaces
- 2,200 Sq Ft Home
- 1-Story Property
- Furnished
- Gas Fireplace
- Family Room with Fireplace
- Great Room
- Combination Dining and Living Room
- Utility Room
- Tile Flooring
Kitchen
- Breakfast Area or Nook
- Breakfast Bar
- Gas Cooktop
- Microwave
- Dishwasher
- Kitchen Island
- Granite Countertops
Bedrooms and Bathrooms
- 3 Bedrooms
- Powder Room
- Hydromassage or Jetted Bathtub
- Shower Only
Laundry
- Laundry Room
- Dryer
- Washer
- 220 Volts In Laundry
Parking
- 3 Car Attached Garage
- Garage Door Opener
Pool
- In Ground Pool
- Outdoor Pool
- Saltwater Pool
- Spa
Outdoor Features
- Concrete Porch or Patio
- Built-In Barbecue
Utilities
- Central Heating and Cooling System
- Property is located within a water district
- Gas Water Heater
- Cable TV Available
Listing and Financial Details
- Assessor Parcel Number 633090039
Community Details
Overview
- Sundance Subdivision
- Planned Unit Development
Security
- Resident Manager or Management On Site
- Gated Community
Ownership History
Purchase Details
Home Financials for this Owner
Home Financials are based on the most recent Mortgage that was taken out on this home.Purchase Details
Purchase Details
Purchase Details
Home Financials for this Owner
Home Financials are based on the most recent Mortgage that was taken out on this home.Purchase Details
Home Financials for this Owner
Home Financials are based on the most recent Mortgage that was taken out on this home.Purchase Details
Purchase Details
Home Financials for this Owner
Home Financials are based on the most recent Mortgage that was taken out on this home.Map
Similar Homes in Indian Wells, CA
Home Values in the Area
Average Home Value in this Area
Purchase History
| Date | Type | Sale Price | Title Company |
|---|---|---|---|
| Grant Deed | $1,075,000 | Orange Coast Title | |
| Grant Deed | $500,000 | Lawyers Title | |
| Grant Deed | $510,000 | Orange Coast Title Co | |
| Interfamily Deed Transfer | -- | Orange Coast Title | |
| Interfamily Deed Transfer | -- | Orange Coast Title | |
| Grant Deed | $425,000 | Orange Coast Title | |
| Grant Deed | $389,000 | Orange Coast Title | |
| Grant Deed | $285,500 | First American Title Ins Co |
Mortgage History
| Date | Status | Loan Amount | Loan Type |
|---|---|---|---|
| Previous Owner | $340,834 | New Conventional | |
| Previous Owner | $350,000 | Unknown | |
| Previous Owner | $340,000 | Unknown | |
| Previous Owner | $340,000 | Purchase Money Mortgage | |
| Previous Owner | $120,000 | No Value Available |
Property History
| Date | Event | Price | Change | Sq Ft Price |
|---|---|---|---|---|
| 04/16/2025 04/16/25 | Sold | $1,075,000 | -2.3% | $489 / Sq Ft |
| 03/16/2025 03/16/25 | Pending | -- | -- | -- |
| 02/25/2025 02/25/25 | For Sale | $1,100,000 | -- | $500 / Sq Ft |
Tax History
| Year | Tax Paid | Tax Assessment Tax Assessment Total Assessment is a certain percentage of the fair market value that is determined by local assessors to be the total taxable value of land and additions on the property. | Land | Improvement |
|---|---|---|---|---|
| 2023 | $9,444 | $577,582 | $144,394 | $433,188 |
| 2022 | $8,788 | $566,258 | $141,563 | $424,695 |
| 2021 | $8,551 | $555,156 | $138,788 | $416,368 |
| 2020 | $8,350 | $549,464 | $137,365 | $412,099 |
| 2019 | $8,168 | $538,691 | $134,672 | $404,019 |
| 2018 | $8,023 | $528,130 | $132,032 | $396,098 |
| 2017 | $7,862 | $517,776 | $129,444 | $388,332 |
| 2016 | $7,698 | $507,624 | $126,906 | $380,718 |
| 2015 | $7,918 | $522,548 | $130,636 | $391,912 |
| 2014 | -- | $512,314 | $128,078 | $384,236 |
Source: California Desert Association of REALTORS®
MLS Number: 219125462
APN: 633-090-039
- 75940 Camino Cielo
- 75720 Vista Del Rey
- 75678 Vista Del Rey
- 45095 Camino Dorado
- 45451 Cielito Dr
- 76046 Via Montelena
- 75745 Osage Trail
- 75765 Osage Trail
- 75798 Vista Del Rey
- 75594 Vista Del Rey
- 75665 Painted Desert Dr
- 75629 Valle Vista
- 75672 Valle Vista
- 75583 Calle Del Norte
- 75617 Valle Vista
- 75540 Vista Del Rey
- 75840 Altamira Dr
- 45084 Avenida Codorniz
- 44980 Saint Helena Ct
- 75984 Altamira Dr
