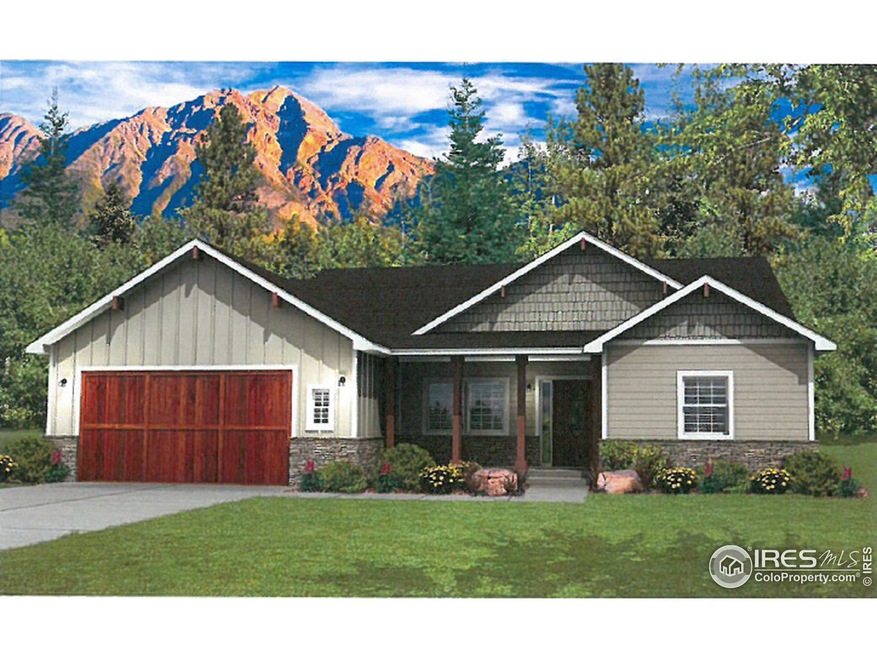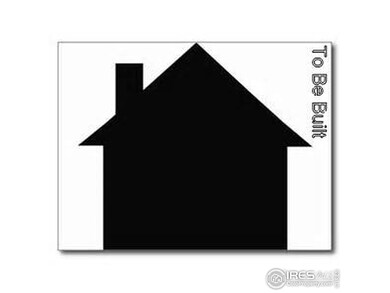
759 Capricorn Ct Loveland, CO 80537
Highlights
- Under Construction
- Cathedral Ceiling
- Cul-De-Sac
- Open Floorplan
- Wood Flooring
- 3 Car Attached Garage
About This Home
As of May 2017This home is located at 759 Capricorn Ct, Loveland, CO 80537 and is currently priced at $353,659, approximately $243 per square foot. This property was built in 2017. 759 Capricorn Ct is a home located in Larimer County with nearby schools including Truscott Elementary School, Bill Reed Middle School, and Loveland High School.
Home Details
Home Type
- Single Family
Est. Annual Taxes
- $300
Year Built
- Built in 2017 | Under Construction
Lot Details
- 7,180 Sq Ft Lot
- Cul-De-Sac
- Partially Fenced Property
- Sprinkler System
HOA Fees
- $8 Monthly HOA Fees
Parking
- 3 Car Attached Garage
- Tandem Parking
Home Design
- Wood Frame Construction
- Composition Roof
- Stone
Interior Spaces
- 2,910 Sq Ft Home
- 1-Story Property
- Open Floorplan
- Cathedral Ceiling
- Ceiling Fan
- Gas Fireplace
- Double Pane Windows
- Dining Room
- Unfinished Basement
- Basement Fills Entire Space Under The House
Kitchen
- Eat-In Kitchen
- Electric Oven or Range
- Self-Cleaning Oven
- Microwave
- Dishwasher
- Kitchen Island
- Disposal
Flooring
- Wood
- Carpet
Bedrooms and Bathrooms
- 3 Bedrooms
- Primary bathroom on main floor
- Walk-in Shower
Laundry
- Laundry on main level
- Washer and Dryer Hookup
Accessible Home Design
- Garage doors are at least 85 inches wide
Outdoor Features
- Patio
- Exterior Lighting
Schools
- Winona Elementary School
- Ball Middle School
- Mountain View High School
Utilities
- Forced Air Heating and Cooling System
- High Speed Internet
- Satellite Dish
- Cable TV Available
Listing and Financial Details
- Assessor Parcel Number R1645426
Community Details
Overview
- Association fees include common amenities
- Built by Custom on site
- Seventh Street 1St. Sub, Subdivision
Recreation
- Park
Ownership History
Purchase Details
Home Financials for this Owner
Home Financials are based on the most recent Mortgage that was taken out on this home.Purchase Details
Similar Homes in Loveland, CO
Home Values in the Area
Average Home Value in this Area
Purchase History
| Date | Type | Sale Price | Title Company |
|---|---|---|---|
| Warranty Deed | $353,000 | Heritage Title Co | |
| Quit Claim Deed | -- | None Available |
Mortgage History
| Date | Status | Loan Amount | Loan Type |
|---|---|---|---|
| Open | $150,000 | New Conventional | |
| Open | $282,928 | Adjustable Rate Mortgage/ARM |
Property History
| Date | Event | Price | Change | Sq Ft Price |
|---|---|---|---|---|
| 07/14/2025 07/14/25 | For Sale | $599,000 | 0.0% | $264 / Sq Ft |
| 07/08/2025 07/08/25 | Pending | -- | -- | -- |
| 06/20/2025 06/20/25 | Price Changed | $599,000 | -3.2% | $264 / Sq Ft |
| 06/07/2025 06/07/25 | For Sale | $619,000 | +75.0% | $273 / Sq Ft |
| 01/28/2019 01/28/19 | Off Market | $353,659 | -- | -- |
| 05/22/2017 05/22/17 | Sold | $353,659 | +2.4% | $243 / Sq Ft |
| 04/22/2017 04/22/17 | Pending | -- | -- | -- |
| 10/23/2016 10/23/16 | For Sale | $345,300 | -- | $237 / Sq Ft |
Tax History Compared to Growth
Tax History
| Year | Tax Paid | Tax Assessment Tax Assessment Total Assessment is a certain percentage of the fair market value that is determined by local assessors to be the total taxable value of land and additions on the property. | Land | Improvement |
|---|---|---|---|---|
| 2025 | $2,673 | $37,172 | $4,221 | $32,951 |
| 2024 | $2,577 | $37,172 | $4,221 | $32,951 |
| 2022 | $2,295 | $28,843 | $4,379 | $24,464 |
| 2021 | $2,358 | $29,673 | $4,505 | $25,168 |
| 2020 | $2,175 | $27,356 | $4,505 | $22,851 |
| 2019 | $2,138 | $27,356 | $4,505 | $22,851 |
| 2018 | $2,111 | $25,654 | $4,536 | $21,118 |
| 2017 | $448 | $6,322 | $4,536 | $1,786 |
| 2016 | $355 | $4,843 | $4,843 | $0 |
| 2015 | $342 | $4,700 | $4,700 | $0 |
| 2014 | $177 | $2,350 | $2,350 | $0 |
Agents Affiliated with this Home
-
Marta Loachamin

Seller's Agent in 2025
Marta Loachamin
LoKation Real Estate-Longmont
(720) 323-5089
31 Total Sales
-
Kathy Beadell

Seller's Agent in 2017
Kathy Beadell
RE/MAX
(970) 290-1798
14 Total Sales
Map
Source: IRES MLS
MLS Number: 805539
APN: 95134-91-005
- 1144 E 5th St
- 1257 E 6th St
- 760 E 8th St
- 660 Madison Ave
- 717 E 8th St
- 1335 E 7th St
- 1413 E 7th St
- 936 E 4th St
- 1343 E 7th St Unit 1
- 1401 E 7th St
- 332 Madison Ave
- 739 Washington Ave
- 1502 E 5th St
- 1155 Monroe Ave
- 1570 E 6th St
- 1166 Madison Ave Unit 71
- 1166 Madison Ave Unit 91
- 1166 Madison Ave Unit 81
- 1166 Madison Ave Unit 131
- 1166 Madison Ave Unit 206

