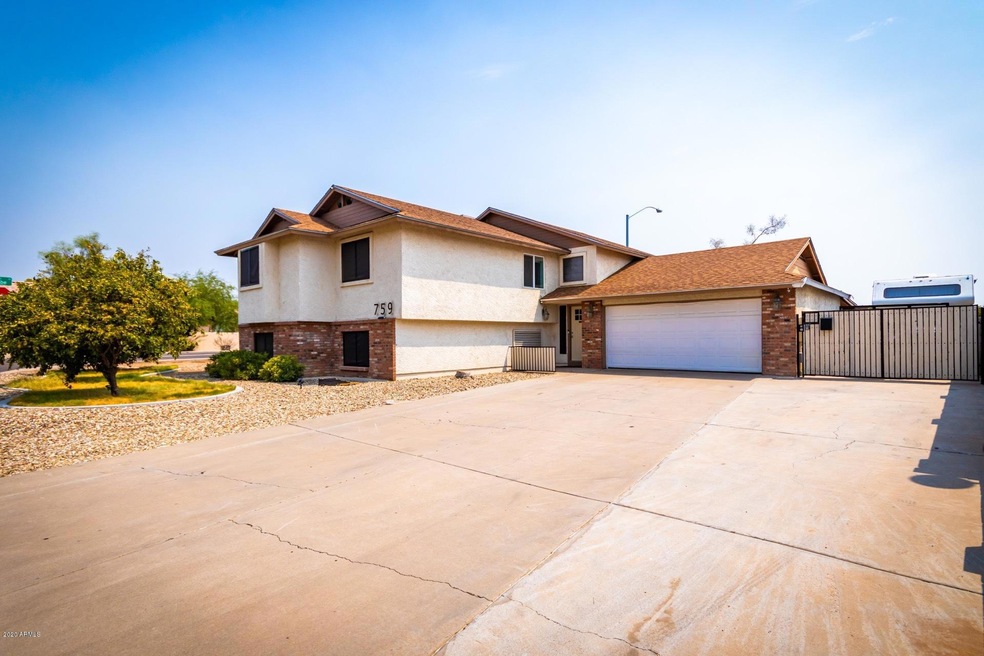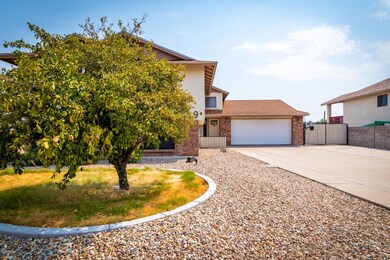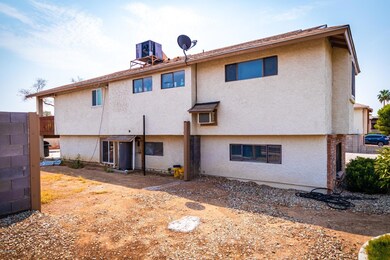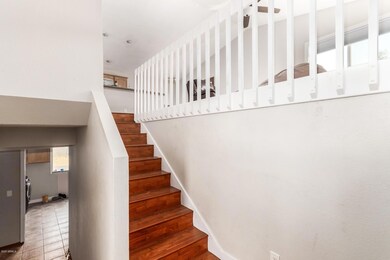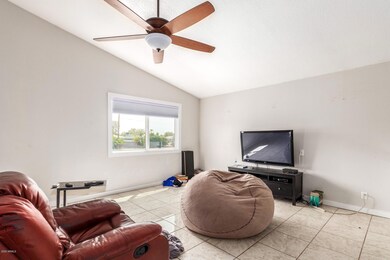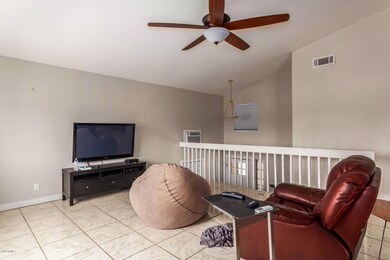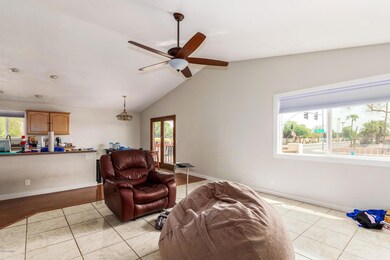
759 N Balboa Mesa, AZ 85205
Central Mesa East NeighborhoodHighlights
- RV Access or Parking
- 0.18 Acre Lot
- Corner Lot
- Franklin at Brimhall Elementary School Rated A
- Vaulted Ceiling
- Private Yard
About This Home
As of April 2021Diamond in the rough!! Great corner lot home, no HOA, RV Parking and tons of potential! If you are looking for something to renovate this is the place for you! With 5 bedrooms, 3 baths and a bonus room you will have plenty of room for work and play. There are two separate living areas and a good size kitchen, perfect for entertaining. Easy access to shopping, dining, and major freeways. Don't miss out on this opportunity!
Last Agent to Sell the Property
Sovereign Realty Partners, LLC Brokerage Phone: 480-570-1835 License #BR510553000 Listed on: 08/25/2020
Last Buyer's Agent
Nikki Janulewicz
Best Move Real Estate License #BR510553000
Home Details
Home Type
- Single Family
Est. Annual Taxes
- $1,510
Year Built
- Built in 1985
Lot Details
- 7,814 Sq Ft Lot
- Block Wall Fence
- Corner Lot
- Private Yard
- Grass Covered Lot
Parking
- 2 Car Direct Access Garage
- 3 Open Parking Spaces
- Garage Door Opener
- RV Access or Parking
Home Design
- Fixer Upper
- Brick Exterior Construction
- Wood Frame Construction
- Composition Roof
- Stucco
Interior Spaces
- 2,753 Sq Ft Home
- 2-Story Property
- Vaulted Ceiling
- Ceiling Fan
- Washer and Dryer Hookup
Kitchen
- Eat-In Kitchen
- Built-In Microwave
- Laminate Countertops
Flooring
- Carpet
- Laminate
- Tile
Bedrooms and Bathrooms
- 5 Bedrooms
- Primary Bathroom is a Full Bathroom
- 3 Bathrooms
Outdoor Features
- Balcony
- Covered patio or porch
Schools
- O'connor Elementary School
- Shepherd Junior High School
- Red Mountain High School
Utilities
- Cooling System Mounted To A Wall/Window
- Central Air
- Heating Available
- Cable TV Available
Community Details
- No Home Owners Association
- Association fees include no fees
- Stoneybrook Subdivision
Listing and Financial Details
- Tax Lot 47
- Assessor Parcel Number 140-16-052
Ownership History
Purchase Details
Purchase Details
Home Financials for this Owner
Home Financials are based on the most recent Mortgage that was taken out on this home.Purchase Details
Home Financials for this Owner
Home Financials are based on the most recent Mortgage that was taken out on this home.Purchase Details
Home Financials for this Owner
Home Financials are based on the most recent Mortgage that was taken out on this home.Purchase Details
Purchase Details
Similar Homes in Mesa, AZ
Home Values in the Area
Average Home Value in this Area
Purchase History
| Date | Type | Sale Price | Title Company |
|---|---|---|---|
| Quit Claim Deed | -- | None Listed On Document | |
| Interfamily Deed Transfer | -- | Pioneer Title Agency Inc | |
| Warranty Deed | $274,000 | Great American Title Agency | |
| Warranty Deed | $315,000 | -- | |
| Interfamily Deed Transfer | -- | -- | |
| Interfamily Deed Transfer | -- | -- | |
| Interfamily Deed Transfer | -- | -- |
Mortgage History
| Date | Status | Loan Amount | Loan Type |
|---|---|---|---|
| Previous Owner | $250,400 | New Conventional | |
| Previous Owner | $269,037 | FHA | |
| Previous Owner | $65,000 | Credit Line Revolving | |
| Previous Owner | $252,000 | New Conventional | |
| Previous Owner | $35,000 | Credit Line Revolving | |
| Previous Owner | $25,000 | Credit Line Revolving | |
| Previous Owner | $133,850 | Unknown |
Property History
| Date | Event | Price | Change | Sq Ft Price |
|---|---|---|---|---|
| 04/23/2021 04/23/21 | Sold | $300,000 | 0.0% | $109 / Sq Ft |
| 11/04/2020 11/04/20 | Off Market | $300,000 | -- | -- |
| 09/03/2020 09/03/20 | Price Changed | $325,000 | -7.1% | $118 / Sq Ft |
| 08/25/2020 08/25/20 | For Sale | $350,000 | +27.7% | $127 / Sq Ft |
| 02/09/2018 02/09/18 | Sold | $274,000 | 0.0% | $100 / Sq Ft |
| 01/14/2018 01/14/18 | Pending | -- | -- | -- |
| 01/14/2018 01/14/18 | Price Changed | $274,000 | +1.7% | $100 / Sq Ft |
| 01/12/2018 01/12/18 | Price Changed | $269,499 | -0.1% | $98 / Sq Ft |
| 12/29/2017 12/29/17 | For Sale | $269,900 | 0.0% | $98 / Sq Ft |
| 12/08/2017 12/08/17 | Pending | -- | -- | -- |
| 11/27/2017 11/27/17 | Price Changed | $269,900 | -0.8% | $98 / Sq Ft |
| 10/05/2017 10/05/17 | Price Changed | $272,000 | -1.1% | $99 / Sq Ft |
| 09/28/2017 09/28/17 | Price Changed | $275,000 | -1.8% | $100 / Sq Ft |
| 09/08/2017 09/08/17 | Price Changed | $279,900 | -1.8% | $102 / Sq Ft |
| 08/09/2017 08/09/17 | Price Changed | $284,900 | -1.7% | $103 / Sq Ft |
| 07/26/2017 07/26/17 | For Sale | $289,900 | -- | $105 / Sq Ft |
Tax History Compared to Growth
Tax History
| Year | Tax Paid | Tax Assessment Tax Assessment Total Assessment is a certain percentage of the fair market value that is determined by local assessors to be the total taxable value of land and additions on the property. | Land | Improvement |
|---|---|---|---|---|
| 2025 | $1,625 | $19,585 | -- | -- |
| 2024 | $1,644 | $18,652 | -- | -- |
| 2023 | $1,644 | $38,810 | $7,760 | $31,050 |
| 2022 | $1,608 | $29,680 | $5,930 | $23,750 |
| 2021 | $1,652 | $27,810 | $5,560 | $22,250 |
| 2020 | $1,630 | $24,700 | $4,940 | $19,760 |
| 2019 | $1,510 | $22,430 | $4,480 | $17,950 |
| 2018 | $1,442 | $21,020 | $4,200 | $16,820 |
| 2017 | $1,397 | $18,260 | $3,650 | $14,610 |
| 2016 | $1,371 | $16,950 | $3,390 | $13,560 |
| 2015 | $1,295 | $15,530 | $3,100 | $12,430 |
Agents Affiliated with this Home
-
Nikki Janulewicz

Seller's Agent in 2021
Nikki Janulewicz
Sovereign Realty Partners, LLC
(480) 570-1835
1 in this area
48 Total Sales
-
Veronica Vega

Seller's Agent in 2018
Veronica Vega
RE/MAX
(480) 215-6965
2 in this area
64 Total Sales
-
Tee Smith

Buyer's Agent in 2018
Tee Smith
Genesis Realty
(602) 740-6786
12 Total Sales
Map
Source: Arizona Regional Multiple Listing Service (ARMLS)
MLS Number: 6122525
APN: 140-16-052
- 5232 E Dodge St
- 5135 E Evergreen St Unit 1166
- 5228 E Des Moines St
- 5026 E Dallas St
- 5136 E Evergreen St Unit 1053
- 5020 E Dallas St
- 5354 E Ellis St
- 5204 E Colby St
- 5213 E Fairfield Cir
- 5226 E Colby St
- 4933 E Downing St
- 5422 E Des Moines St
- 4909 E Dallas St
- 4906 E Evergreen St
- 5445 E Dallas St
- 5501 E Dallas St
- 1044 N Arvada
- 5510 E Dallas St
- 701 N 55th Place
- 5522 E Colby St
