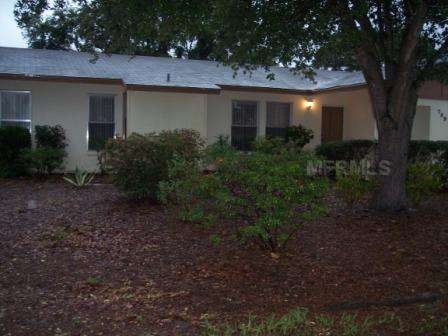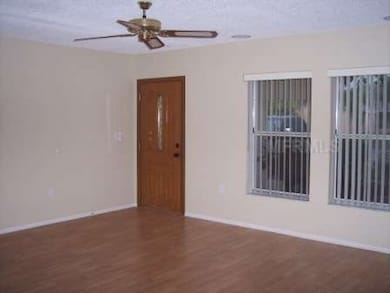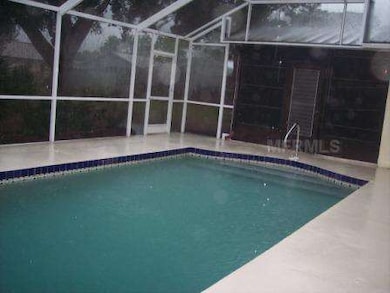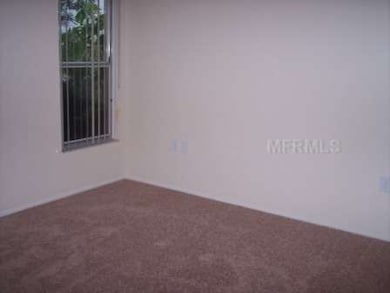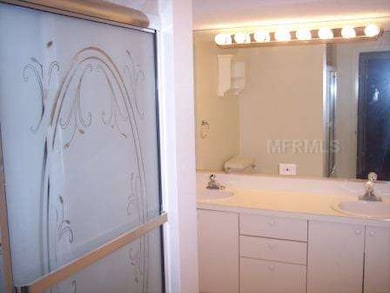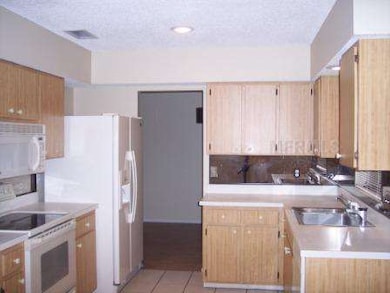
759 Ponderosa Pine Ln Sarasota, FL 34243
Estimated Value: $384,000 - $412,000
Highlights
- Private Pool
- No HOA
- Porch
- Deck
- Mature Landscaping
- 2 Car Attached Garage
About This Home
As of July 2012Beat the Heat this summer in your sparkling blue pool.. Walk in to fresh paint, new carpet,full appliance package including washer and dryer. Bonus room adds extra room for entertaining.. Bring the family it's bar-b-que time. Mandatory Waiting Period: The seller will not review owner occupied/NSP offers until day 8; all other offers will be reviewed on day 13. Submit complete offers immediately on a FAR/BAR AS IS contract. Proof of Funds MUST Be Included with All Offers. Incomplete Offers will be rejected! See Attached Offer Instructions for All Details
Home Details
Home Type
- Single Family
Est. Annual Taxes
- $1,408
Year Built
- Built in 1978
Lot Details
- 0.26 Acre Lot
- Mature Landscaping
- Property is zoned RSF3/W
Parking
- 2 Car Attached Garage
Home Design
- 1,498 Sq Ft Home
- Slab Foundation
- Shingle Roof
- Block Exterior
Kitchen
- Range with Range Hood
- Dishwasher
Flooring
- Carpet
- Laminate
Bedrooms and Bathrooms
- 3 Bedrooms
- 2 Full Bathrooms
Laundry
- Laundry in unit
Pool
- Private Pool
- Spa
Outdoor Features
- Deck
- Screened Patio
- Porch
Utilities
- Central Heating and Cooling System
- Electric Water Heater
Community Details
- No Home Owners Association
- Woods Of Whitfield Community
- Woods Of Whitfield Unit 5 Subdivision
Listing and Financial Details
- Down Payment Assistance Available
- Homestead Exemption
- Visit Down Payment Resource Website
- Tax Lot 100
- Assessor Parcel Number 6650205252
Ownership History
Purchase Details
Home Financials for this Owner
Home Financials are based on the most recent Mortgage that was taken out on this home.Purchase Details
Home Financials for this Owner
Home Financials are based on the most recent Mortgage that was taken out on this home.Purchase Details
Home Financials for this Owner
Home Financials are based on the most recent Mortgage that was taken out on this home.Similar Homes in Sarasota, FL
Home Values in the Area
Average Home Value in this Area
Purchase History
| Date | Buyer | Sale Price | Title Company |
|---|---|---|---|
| Launay Susan | $132,000 | Century Title Closing & Escr | |
| Wells Fargo Bank Na | $90,200 | Attorney | |
| Lloyd Timothy P | $114,900 | -- |
Mortgage History
| Date | Status | Borrower | Loan Amount |
|---|---|---|---|
| Open | Launay Susan | $105,600 | |
| Previous Owner | Lloyd Timothy P | $220,000 | |
| Previous Owner | Lloyd Timothy P | $10,000 | |
| Previous Owner | Lloyd Timothy P | $124,000 | |
| Previous Owner | Lloyd Timothy P | $111,000 | |
| Previous Owner | Lloyd Timothy P | $91,900 |
Property History
| Date | Event | Price | Change | Sq Ft Price |
|---|---|---|---|---|
| 07/20/2012 07/20/12 | Sold | $132,000 | 0.0% | $88 / Sq Ft |
| 06/19/2012 06/19/12 | Pending | -- | -- | -- |
| 06/08/2012 06/08/12 | For Sale | $132,000 | -- | $88 / Sq Ft |
Tax History Compared to Growth
Tax History
| Year | Tax Paid | Tax Assessment Tax Assessment Total Assessment is a certain percentage of the fair market value that is determined by local assessors to be the total taxable value of land and additions on the property. | Land | Improvement |
|---|---|---|---|---|
| 2024 | $1,529 | $124,953 | -- | -- |
| 2023 | $1,483 | $121,314 | $0 | $0 |
| 2022 | $1,425 | $117,781 | $0 | $0 |
| 2021 | $1,345 | $114,350 | $0 | $0 |
| 2020 | $1,375 | $112,771 | $0 | $0 |
| 2019 | $1,339 | $110,236 | $0 | $0 |
| 2018 | $1,312 | $108,181 | $0 | $0 |
| 2017 | $1,209 | $105,956 | $0 | $0 |
| 2016 | $1,194 | $103,777 | $0 | $0 |
| 2015 | $1,193 | $103,056 | $0 | $0 |
| 2014 | $1,193 | $102,238 | $0 | $0 |
| 2013 | $1,166 | $100,727 | $25,300 | $75,427 |
Agents Affiliated with this Home
-
Richard Tritschler

Seller's Agent in 2012
Richard Tritschler
RE/MAX
(941) 928-1292
291 Total Sales
-
Heather Cosgrove

Buyer's Agent in 2012
Heather Cosgrove
WAGNER REALTY
(941) 405-4726
5 Total Sales
Map
Source: Stellar MLS
MLS Number: N5776945
APN: 66502-0525-2
- 808 Ponderosa Pine Ln
- 7321 Caladesia Dr
- 805 Mcarthur Ave
- 530 Saint Andrews Dr
- 603 Saint Andrews Dr
- 1007 Southern Pine Ln
- 504 Whitfield Ave
- 7225 Las Casas Dr
- 7213 Las Casas Dr Unit 18
- 7117 Queen Palm Cir
- 6933 9th Ct E
- 6916 Rex Ln
- 361 Whitfield Ave
- 7104 13th St E
- 7111 13th St E
- 344 Lantana Ave
- 6860 Whitman Ct Unit 32B
- 940 Byron Ct Unit 17
- 965 Whitman Dr Unit 61
- 1052 Longfellow Cir
- 759 Ponderosa Pine Ln
- 763 Ponderosa Pine Ln
- 755 Ponderosa Pine Ln
- 7325 Alderwood Dr
- 7321 Alderwood Dr
- 7321 Drive
- 767 Ponderosa Pine Ln
- 751 Ponderosa Pine Ln
- 803 Southern Pine Ln
- 7317 Alderwood Dr
- 7329 Alderwood Dr
- 802 Southern Pine Ln
- 771 Ponderosa Pine Ln
- 804 Ponderosa Pine Ln
- 807 Southern Pine Ln
- 7313 Alderwood Dr
- 806 Southern Pine Ln
- 7320 Alderwood Dr
- 708 Saturn Ave
- 7316 Alderwood Dr
