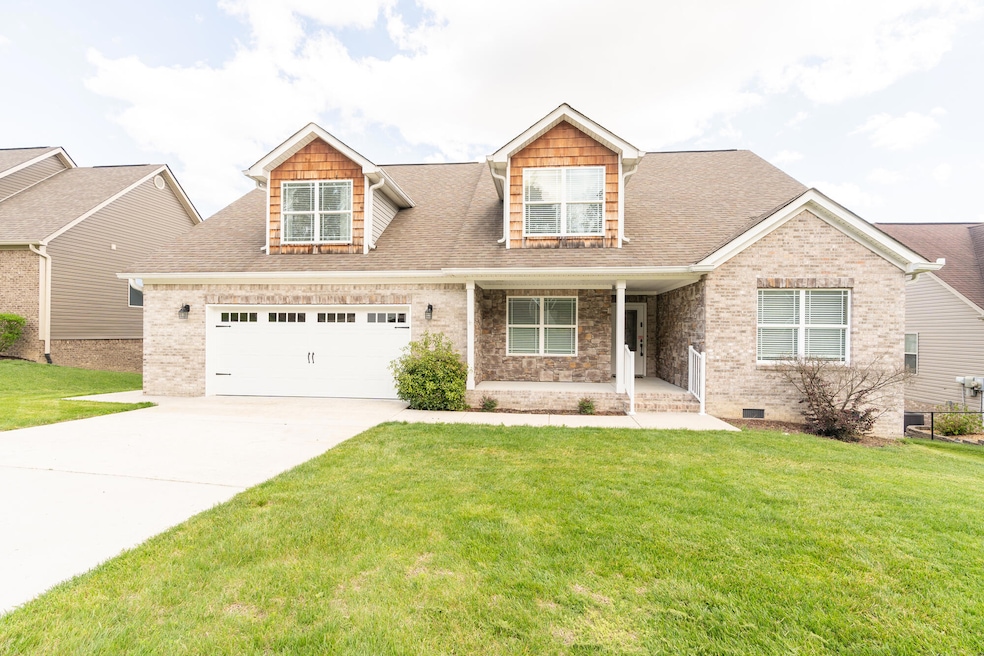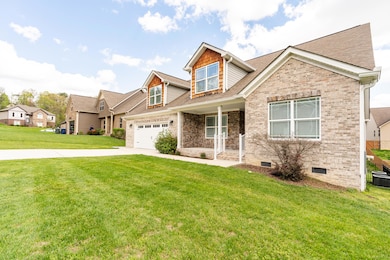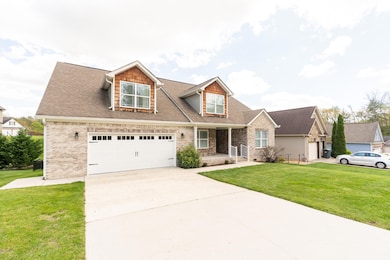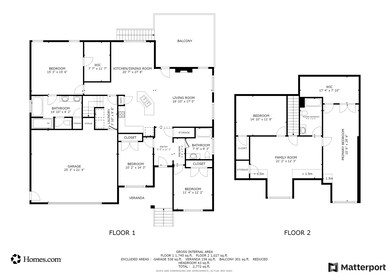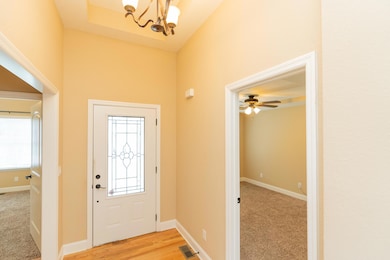
759 Soaring Eagle Cir Hixson, TN 37343
Dupont NeighborhoodHighlights
- Open Floorplan
- Cathedral Ceiling
- Main Floor Primary Bedroom
- Deck
- Wood Flooring
- Bonus Room
About This Home
As of November 2024Welcome to 759 Soaring Eagle Circle, an inviting 5-bedroom, 3-bathroom home complemented by a bonus room, nestled in the heart of a vibrant and peaceful Chattanooga neighborhood. Enveloped by delightful light-colored brick and stone the exterior is enhanced with wood shingles in the dormers. This home is also adorned with a welcoming rocking chair front porch, which elevates its exceptional curb appeal.
Step inside to discover meticulously maintained hardwood floors, soaring vaulted ceilings, a cozy gas log fireplace, and an open floorplan, setting the stage for seamless entertaining in the open-plan layout. The well-equipped kitchen features beautiful dark wood cabinetry, accented by granite countertops, an expansive island workspace equipped with a double sink, as well as plentiful bar seating, all enhanced by stainless steel appliances. This main living area also offers access to the spacious, partially-shaded back deck and the fully fenced backyard, a haven for children and pets alike.
The main level hosts a luxurious primary suite featuring a handsome tray ceiling and ample walk-in closet. The en suite features double vanities, a large soaking tub, and a separate walk-in shower with a glass door, providing a serene retreat. Additionally, the split-bedroom floor plan offers two more bedrooms and a shared guest bath. You'll also appreciate the convenience of a main-level laundry area. Ascend upstairs to discover two generously sized bedrooms, one of which is oversized, a spacious full bathroom, accompanied by a versatile bonus room, perfect for a home office, children's playroom, or teen hangout space. This home offers a low-maintenance lifestyle and is in excellent condition, ensuring comfort and convenience for its occupants. Completing this residence is a 2-car garage, providing ample parking and storage space. Situated just 15 minutes from the North Shore and Downtown Chattanooga and 20 minutes to Hamilton Place shopping and dining, you'll appreciate nearby restaurants and amenities including Northgate Mall, Target, Lowe's, and more! This home offers the perfect blend of suburban tranquility and urban convenience. With its beautiful brick, stone, and low-maintenance siding, this home stands out as a beacon of modern living. Schedule your showing today! Local lenders are preferred.
Last Agent to Sell the Property
Real Estate Partners Chattanooga LLC License #324028 Listed on: 04/05/2024

Home Details
Home Type
- Single Family
Est. Annual Taxes
- $3,593
Year Built
- Built in 2016
Lot Details
- 8,276 Sq Ft Lot
- Lot Dimensions are 75x110
- Level Lot
- May Be Possible The Lot Can Be Split Into 2+ Parcels
Parking
- 2 Car Attached Garage
- Parking Accessed On Kitchen Level
- Front Facing Garage
- Garage Door Opener
- Off-Street Parking
Home Design
- Brick Exterior Construction
- Block Foundation
- Shingle Roof
- Shingle Siding
- Vinyl Siding
- Stone
Interior Spaces
- 2,398 Sq Ft Home
- 2-Story Property
- Open Floorplan
- Cathedral Ceiling
- Gas Log Fireplace
- Vinyl Clad Windows
- Great Room with Fireplace
- Dining Room
- Game Room with Fireplace
- Bonus Room
- Basement
- Crawl Space
- Fire and Smoke Detector
Kitchen
- Free-Standing Electric Range
- Microwave
- Dishwasher
- Granite Countertops
- Disposal
Flooring
- Wood
- Carpet
- Tile
Bedrooms and Bathrooms
- 5 Bedrooms
- Primary Bedroom on Main
- Split Bedroom Floorplan
- En-Suite Bathroom
- Walk-In Closet
- 3 Full Bathrooms
- Soaking Tub
- Bathtub with Shower
- Separate Shower
Laundry
- Laundry Room
- Washer and Gas Dryer Hookup
Attic
- Storage In Attic
- Walk-In Attic
Outdoor Features
- Deck
- Covered patio or porch
Schools
- Alpine Crest Elementary School
- Red Bank Middle School
- Red Bank High School
Utilities
- Multiple cooling system units
- Central Heating and Cooling System
- Underground Utilities
- Electric Water Heater
- Phone Available
- Cable TV Available
Community Details
- No Home Owners Association
- Eagles Landing Subdivision
Listing and Financial Details
- Assessor Parcel Number 109d M 003
Ownership History
Purchase Details
Home Financials for this Owner
Home Financials are based on the most recent Mortgage that was taken out on this home.Purchase Details
Purchase Details
Home Financials for this Owner
Home Financials are based on the most recent Mortgage that was taken out on this home.Purchase Details
Home Financials for this Owner
Home Financials are based on the most recent Mortgage that was taken out on this home.Similar Homes in the area
Home Values in the Area
Average Home Value in this Area
Purchase History
| Date | Type | Sale Price | Title Company |
|---|---|---|---|
| Warranty Deed | $475,000 | Bridge City Title | |
| Warranty Deed | $475,000 | Bridge City Title | |
| Quit Claim Deed | -- | None Listed On Document | |
| Warranty Deed | $377,000 | Team Title Services Llc | |
| Warranty Deed | $259,000 | None Available |
Mortgage History
| Date | Status | Loan Amount | Loan Type |
|---|---|---|---|
| Open | $75,500 | New Conventional | |
| Previous Owner | $207,200 | New Conventional |
Property History
| Date | Event | Price | Change | Sq Ft Price |
|---|---|---|---|---|
| 11/08/2024 11/08/24 | Sold | $475,000 | 0.0% | $198 / Sq Ft |
| 10/05/2024 10/05/24 | Off Market | $475,000 | -- | -- |
| 10/02/2024 10/02/24 | Pending | -- | -- | -- |
| 08/27/2024 08/27/24 | Price Changed | $495,000 | -6.6% | $206 / Sq Ft |
| 05/16/2024 05/16/24 | Price Changed | $530,000 | -2.8% | $221 / Sq Ft |
| 04/05/2024 04/05/24 | For Sale | $545,000 | +44.6% | $227 / Sq Ft |
| 06/01/2021 06/01/21 | Sold | $377,000 | +7.7% | $139 / Sq Ft |
| 03/27/2021 03/27/21 | Pending | -- | -- | -- |
| 03/25/2021 03/25/21 | For Sale | $349,900 | +35.1% | $129 / Sq Ft |
| 03/07/2016 03/07/16 | Sold | $259,000 | 0.0% | $98 / Sq Ft |
| 02/01/2016 02/01/16 | Pending | -- | -- | -- |
| 11/13/2015 11/13/15 | For Sale | $259,000 | -- | $98 / Sq Ft |
Tax History Compared to Growth
Tax History
| Year | Tax Paid | Tax Assessment Tax Assessment Total Assessment is a certain percentage of the fair market value that is determined by local assessors to be the total taxable value of land and additions on the property. | Land | Improvement |
|---|---|---|---|---|
| 2024 | $1,792 | $80,075 | $0 | $0 |
| 2023 | $1,792 | $80,075 | $0 | $0 |
| 2022 | $1,792 | $80,075 | $0 | $0 |
| 2021 | $1,792 | $80,075 | $0 | $0 |
| 2020 | $1,806 | $65,300 | $0 | $0 |
| 2019 | $1,806 | $65,300 | $0 | $0 |
| 2018 | $1,613 | $65,300 | $0 | $0 |
| 2017 | $1,806 | $65,300 | $0 | $0 |
| 2016 | $1,509 | $0 | $0 | $0 |
| 2015 | $381 | $7,500 | $0 | $0 |
| 2014 | $381 | $0 | $0 | $0 |
Agents Affiliated with this Home
-
Sarah Brogdon

Seller's Agent in 2024
Sarah Brogdon
Real Estate Partners Chattanooga LLC
(423) 802-2169
6 in this area
443 Total Sales
-
Katherine Smith

Buyer's Agent in 2024
Katherine Smith
Keller Williams Realty
(423) 228-0229
1 in this area
322 Total Sales
-
Daniel Anderson

Seller's Agent in 2016
Daniel Anderson
Keller Williams Realty
(423) 664-1900
147 Total Sales
-
K
Buyer's Agent in 2016
Kim Bass
RE/MAX Renaissance Realtors
Map
Source: Greater Chattanooga REALTORS®
MLS Number: 1389663
APN: 109D-M-003
- 4963 Brighton Ln
- 810 Forest Dale Ln
- 5012 Delashmitt Rd
- 4827 Brighton Ln
- 505 Heidi Cir
- 620 Mountain Wood Dr
- 1310 Tabitha Dr
- 4821 Stagg Rd
- 4542 Norcross Rd
- 4458 Norcross Rd
- 634 Gadd Rd
- 1324 Clearpoint Dr
- 1329 Clearpoint Dr
- 5017 Hunter Trail
- 4325 Norcross Rd
- 536 Briar Park Ln
- 0 N Cliff (Lot 83) Ln Unit 1379932
- 4947 Old Trail
- 4338 Comet Trail
- 133 Hill Rd
