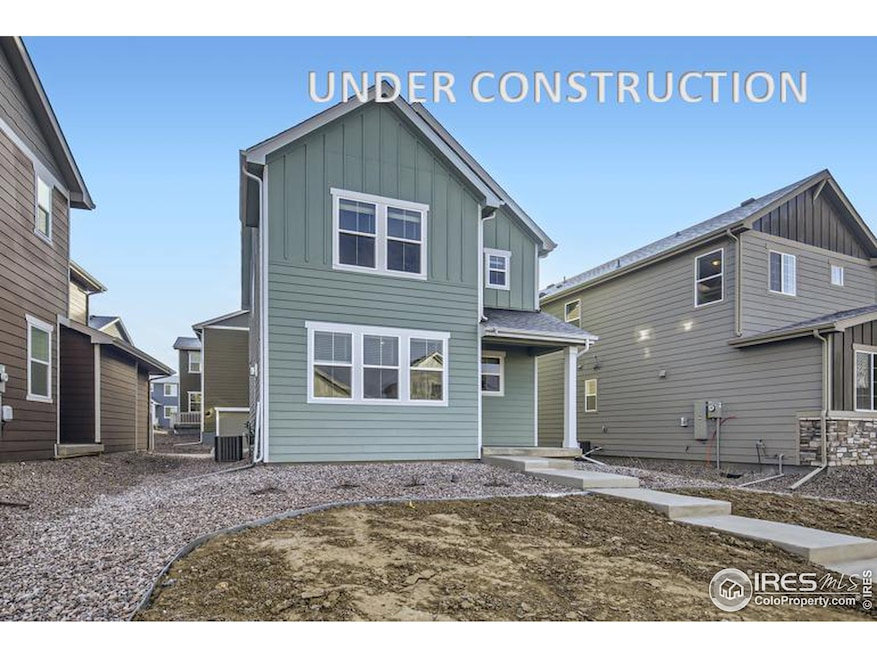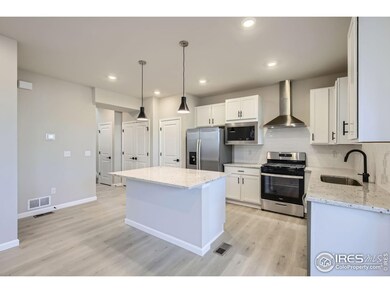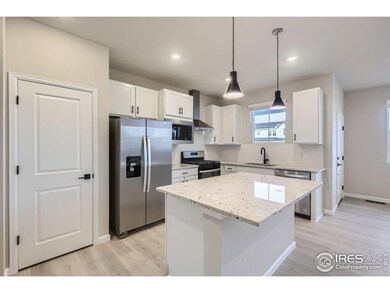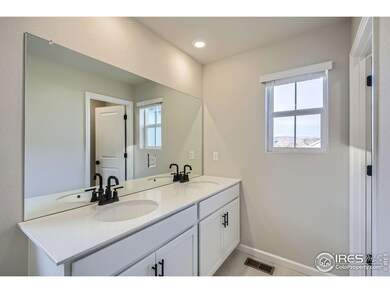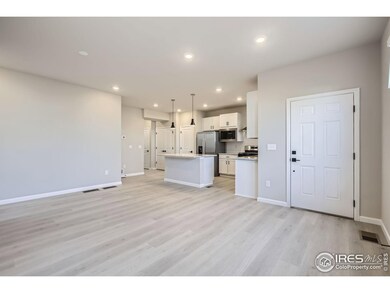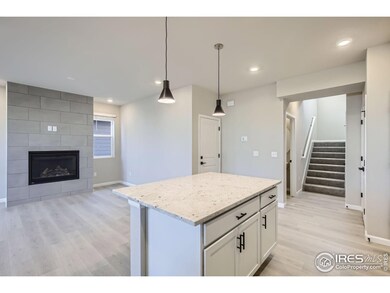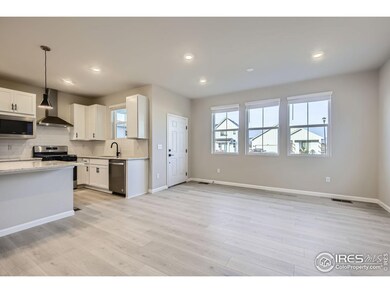
759 Star Grass Ln Fort Collins, CO 80524
Waterfield NeighborhoodHighlights
- Under Construction
- Solar Power System
- 1 Car Attached Garage
- Tavelli Elementary School Rated A-
- Cottage
- Eat-In Kitchen
About This Home
As of April 2025Welcome to Waterfield, Fort Collins' newest low maintenance, solar community, conveniently located just minutes from Old Town. Discover 759 Star Grass Ln, a stunning single family home with amazing curated designer finishes and features. Upon entering, you will be greeted by a spacious great room that flows seamlessly to the luxurious kitchen equipped with gas cooking, quartz countertops, upgraded pendant lighting and an undermount sink. Upstairs you will find three spacious bedrooms, two full bathrooms and a laundry room for your convenience. This home also has a tankless hot water heater and energy saving furnace! This home faces West and has beautiful unobstructed mountain views. NO METRO TAX!!
Last Buyer's Agent
Non-IRES Agent
Non-IRES
Home Details
Home Type
- Single Family
Est. Annual Taxes
- $1,644
Year Built
- Built in 2025 | Under Construction
Lot Details
- 2,696 Sq Ft Lot
- West Facing Home
- Wood Fence
- Level Lot
- Sprinkler System
HOA Fees
- $53 Monthly HOA Fees
Parking
- 1 Car Attached Garage
- Alley Access
Home Design
- Cottage
- Wood Frame Construction
- Wood Roof
Interior Spaces
- 1,523 Sq Ft Home
- 2-Story Property
- Ceiling height of 9 feet or more
- Washer and Dryer Hookup
Kitchen
- Eat-In Kitchen
- Gas Oven or Range
- Microwave
- Dishwasher
- Kitchen Island
- Disposal
Flooring
- Carpet
- Luxury Vinyl Tile
Bedrooms and Bathrooms
- 3 Bedrooms
- Walk-In Closet
- Primary Bathroom is a Full Bathroom
Outdoor Features
- Patio
- Exterior Lighting
Schools
- Tavelli Elementary School
- Lincoln Middle School
- Ft Collins High School
Additional Features
- Garage doors are at least 85 inches wide
- Solar Power System
- Forced Air Heating and Cooling System
Listing and Financial Details
- Assessor Parcel Number R1675432
Community Details
Overview
- Association fees include common amenities, snow removal, management, utilities
- Built by Dream Finders Homes
- Waterfield Subdivision
Recreation
- Park
Ownership History
Purchase Details
Home Financials for this Owner
Home Financials are based on the most recent Mortgage that was taken out on this home.Purchase Details
Similar Homes in Fort Collins, CO
Home Values in the Area
Average Home Value in this Area
Purchase History
| Date | Type | Sale Price | Title Company |
|---|---|---|---|
| Special Warranty Deed | $469,990 | Htc | |
| Special Warranty Deed | $1,660,541 | Land Title |
Mortgage History
| Date | Status | Loan Amount | Loan Type |
|---|---|---|---|
| Open | $469,990 | New Conventional |
Property History
| Date | Event | Price | Change | Sq Ft Price |
|---|---|---|---|---|
| 04/29/2025 04/29/25 | Sold | $469,990 | -18.3% | $309 / Sq Ft |
| 03/20/2025 03/20/25 | Pending | -- | -- | -- |
| 02/15/2025 02/15/25 | For Sale | $574,990 | -- | $378 / Sq Ft |
Tax History Compared to Growth
Tax History
| Year | Tax Paid | Tax Assessment Tax Assessment Total Assessment is a certain percentage of the fair market value that is determined by local assessors to be the total taxable value of land and additions on the property. | Land | Improvement |
|---|---|---|---|---|
| 2025 | $1,644 | $17,131 | $17,131 | -- |
| 2024 | $1,500 | $16,433 | $16,433 | -- |
| 2022 | $6 | $13 | $13 | -- |
| 2021 | $6 | $15 | $15 | $0 |
Agents Affiliated with this Home
-
Batey McGraw

Seller's Agent in 2025
Batey McGraw
DFH Colorado Realty LLC
(904) 517-7983
63 in this area
1,190 Total Sales
-
N
Buyer's Agent in 2025
Non-IRES Agent
CO_IRES
Map
Source: IRES MLS
MLS Number: 1026510
APN: 87053-21-023
- 746 May Apple Ln
- 746 Star Grass Ln
- 2146 Walbridge Rd
- Cascade Plan at Waterfield - Townhomes
- Parmalee Plan at Waterfield - Single Family Homes
- Grove Plan at Waterfield - Townhomes
- Alberta Plan at Waterfield - Single Family Homes
- Spruce Plan at Waterfield - Single Family Homes
- Timberline Plan at Waterfield - Townhomes
- Woodlawn Plan at Waterfield - Single Family Homes
- Sanitas Plan at Waterfield - Single Family Homes
- Waterton Plan at Waterfield - Single Family Homes
- Torrey Pine Plan at Waterfield - Single Family Homes
- Broadmoor Plan at Waterfield - Single Family Homes
- Fossil Creek End Plan at Waterfield - Townhomes
- Pike Plan at Waterfield - Single Family Homes
- Morrison Plan at Waterfield - Single Family Homes
- Fossil Creek Interior Plan at Waterfield - Townhomes
- Horsetooth Plan at Waterfield - Townhomes
- 773 Star Grass Ln
