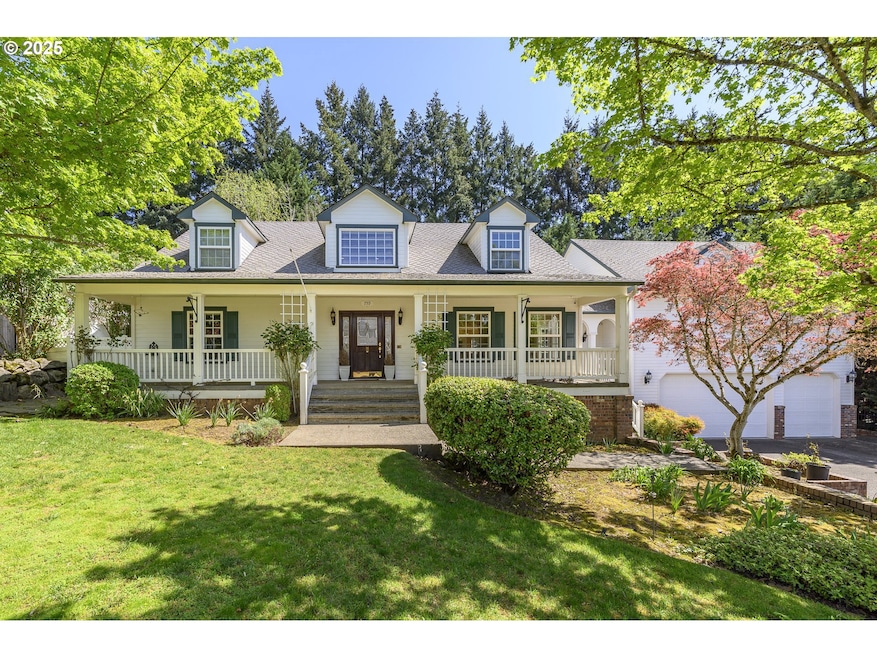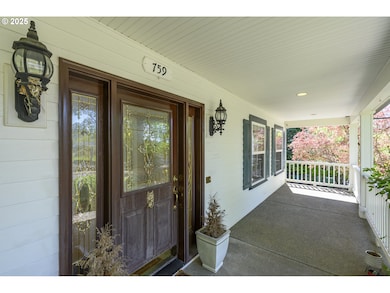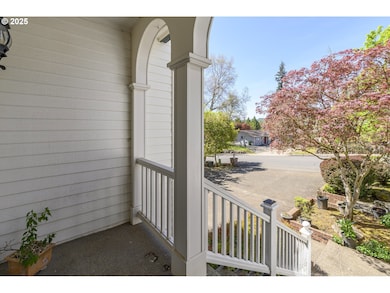759 SW Carmen Heights Dr Dundee, OR 97115
Dundee NeighborhoodEstimated payment $5,168/month
Highlights
- Deck
- Traditional Architecture
- High Ceiling
- Dundee Elementary School Rated 9+
- Wood Flooring
- Mud Room
About This Home
LOCATION, LOCATION, LOCATION the 3 most consequential words in Real Estate. It doesn't get any better than this. Home is located in Dundee the heart of wine country, about halfway between the Oregon Coast and Mt. Hood. Beautiful, area and neighborhood. Brand-new furnace installed, recent repairs to deck (but not completed), roof professionally cleaned. This home is a potential gem needing some updates (interior paint, appliances, flooring and exterior work) would make it an amazing place to call home. Located in the Dundee Hills and nearby wineries and vineyards. Walking distance to downtown Dundee which host many wineries and restaurants such as, the Red Hills Market, Bistro, La Sierra, Wooden Heart, Tina's, Trellis and many others. This is a custom-built home by the original owner which features many extras to include a (approx 1000 sq ft. mother in-law suite / apartment grandfathered in by City of Dundee as an ADU, recently rented at $1485 month, could be used for extra bedrooms, guest room, or entertainment area, full kitchen, laundry room, private entrance, private deck.) Master bedroom on main floor, equipped with a central vacuum system, oversized garage, extra-large parking, large laundry room upstairs, large utility room under the house (room for a wine cellar), water softener system, mud room in garage with sink and toilet, room for an RV, with accessible sewer cleanout, custom landscaped backyard with large rocks and waterfall (has not been used for several years), large storage areas. There is a 7' wide, 12' long and 5' deep lap pool which is empty and has not been used for at least 2 years the owners do not warrant or guarantee that the pool is working. Amazing potential at approximately $225 per sq foot for the new owners to have an opportunity to put their PERSONAL TOUCHES on this home located at the window to wine country. Don't miss this opportunity, a little work will be worth it!
Listing Agent
Pioneer Properties Oregon Real Estate License #880100140 Listed on: 04/16/2025
Home Details
Home Type
- Single Family
Est. Annual Taxes
- $5,314
Year Built
- Built in 1994
Lot Details
- 0.34 Acre Lot
- Fenced
- Level Lot
- Private Yard
Parking
- 3 Car Attached Garage
- Garage Door Opener
- Driveway
- On-Street Parking
Home Design
- Traditional Architecture
- Stem Wall Foundation
- Composition Roof
- Cement Siding
Interior Spaces
- 3,990 Sq Ft Home
- 2-Story Property
- Central Vacuum
- High Ceiling
- Ceiling Fan
- Gas Fireplace
- Double Pane Windows
- Vinyl Clad Windows
- Mud Room
- Family Room
- Living Room
- Dining Room
- Den
- Intercom
Kitchen
- Built-In Range
- Range Hood
- Microwave
- Plumbed For Ice Maker
- Dishwasher
- Kitchen Island
- Disposal
Flooring
- Wood
- Wall to Wall Carpet
- Tile
Bedrooms and Bathrooms
- 4 Bedrooms
- Soaking Tub
Laundry
- Laundry Room
- Washer and Dryer
Basement
- Crawl Space
- Basement Storage
Outdoor Features
- Deck
Schools
- Dundee Elementary School
- Chehalem Valley Middle School
- Newberg High School
Utilities
- Forced Air Heating and Cooling System
- Heating System Uses Gas
- Gas Water Heater
- High Speed Internet
Community Details
- No Home Owners Association
Listing and Financial Details
- Assessor Parcel Number 493069
Map
Home Values in the Area
Average Home Value in this Area
Tax History
| Year | Tax Paid | Tax Assessment Tax Assessment Total Assessment is a certain percentage of the fair market value that is determined by local assessors to be the total taxable value of land and additions on the property. | Land | Improvement |
|---|---|---|---|---|
| 2025 | $5,678 | $402,146 | -- | -- |
| 2024 | $5,314 | $390,433 | -- | -- |
| 2023 | $5,165 | $379,061 | $0 | $0 |
| 2022 | $5,067 | $368,020 | $0 | $0 |
| 2021 | $4,965 | $357,301 | $0 | $0 |
| 2020 | $4,453 | $346,894 | $0 | $0 |
| 2019 | $4,453 | $336,790 | $0 | $0 |
| 2018 | $4,527 | $326,981 | $0 | $0 |
| 2017 | $4,933 | $317,457 | $0 | $0 |
| 2016 | $4,848 | $308,211 | $0 | $0 |
| 2015 | $4,678 | $299,235 | $0 | $0 |
| 2014 | $4,223 | $290,521 | $0 | $0 |
Property History
| Date | Event | Price | List to Sale | Price per Sq Ft |
|---|---|---|---|---|
| 12/13/2025 12/13/25 | Pending | -- | -- | -- |
| 11/16/2025 11/16/25 | Price Changed | $899,000 | -7.8% | $225 / Sq Ft |
| 11/15/2025 11/15/25 | For Sale | $975,000 | 0.0% | $244 / Sq Ft |
| 11/13/2025 11/13/25 | Pending | -- | -- | -- |
| 08/15/2025 08/15/25 | Price Changed | $975,000 | -2.0% | $244 / Sq Ft |
| 05/23/2025 05/23/25 | Price Changed | $995,000 | -2.9% | $249 / Sq Ft |
| 04/16/2025 04/16/25 | For Sale | $1,025,000 | -- | $257 / Sq Ft |
Purchase History
| Date | Type | Sale Price | Title Company |
|---|---|---|---|
| Interfamily Deed Transfer | -- | Ticor Title Company Of Or | |
| Warranty Deed | $550,000 | Lawyers Title | |
| Warranty Deed | $373,000 | Amerititle |
Mortgage History
| Date | Status | Loan Amount | Loan Type |
|---|---|---|---|
| Open | $413,000 | New Conventional | |
| Closed | $440,000 | New Conventional | |
| Previous Owner | $366,244 | FHA |
Source: Regional Multiple Listing Service (RMLS)
MLS Number: 237405143
APN: 493069
- 1039 SW Upland Dr
- 580 SW 9th St
- 409 SW Red Hills Dr
- 1029 SW View Crest Dr
- 986 SW Tomahawk Place
- 906 SW Alder St Unit 4
- 287 SW Oliver Ct
- 1277 SW 11th St
- 10623 NE Fox Farm Rd
- 10580 NE Fox Farm Rd
- 20850 NE Big Fir Ln
- 22305 NE Ilafern Ln
- 19855 NE Trunk Rd
- 20805 NE Big Fir Ln
- 20180 NE Sunnycrest Rd
- 9325 NE Worden Hill Rd
- 11220 NE Otter Dr
- 24300 NE Dayton Ave
- 0 NE Williamson Rd
- 1824 NE Waterfront St







