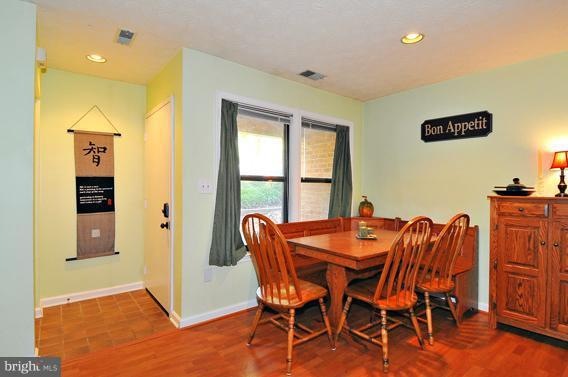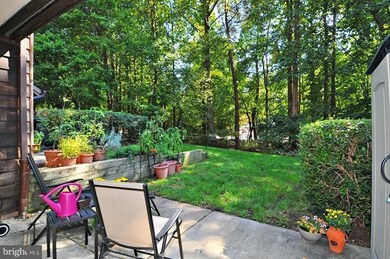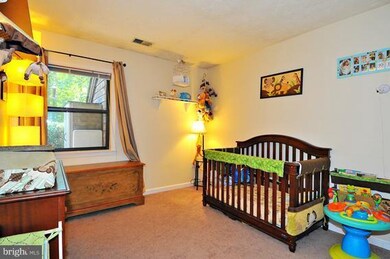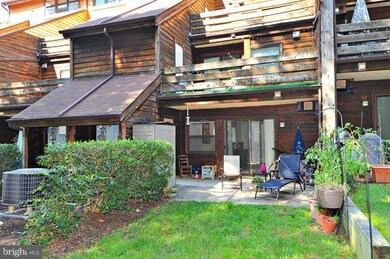
7591 Weather Worn Way Unit A Columbia, MD 21046
Kings Contrivance NeighborhoodHighlights
- Community Stables
- Open Floorplan
- Community Lake
- Hammond Elementary School Rated A
- Colonial Architecture
- Wood Burning Stove
About This Home
As of April 2022MUST SEE KINGS CONTRIVANCE CONDO! FR W/WOOD BURNING FIREPLACE & STOVE INSERT, EASY CARE WOOD LAMINATE FLOORS THRUOUT KITCHEN, FR & HALLWAY, FRONT & REAR PATIOS, FRONT LOADING W/D, BUILT-IN STORAGE SHED, PREMIUM LOT BACKS TO TREES! WOW!!!
Last Agent to Sell the Property
Red Cedar Real Estate, LLC License #521063 Listed on: 09/14/2012
Property Details
Home Type
- Condominium
Est. Annual Taxes
- $3,100
Year Built
- Built in 1986
Lot Details
- Backs to Trees or Woods
- Property is in very good condition
HOA Fees
Parking
- Off-Street Parking
Home Design
- Colonial Architecture
- Brick Exterior Construction
- Slab Foundation
Interior Spaces
- 1,146 Sq Ft Home
- Property has 1 Level
- Open Floorplan
- Built-In Features
- Recessed Lighting
- 1 Fireplace
- Wood Burning Stove
- Window Treatments
- Window Screens
- Sliding Doors
- Six Panel Doors
- Family Room
- Dining Area
Kitchen
- Breakfast Area or Nook
- Electric Oven or Range
- Microwave
- Ice Maker
- Dishwasher
- Disposal
Bedrooms and Bathrooms
- 2 Main Level Bedrooms
- En-Suite Primary Bedroom
- En-Suite Bathroom
- 2 Full Bathrooms
Laundry
- Laundry Room
- Front Loading Dryer
- Front Loading Washer
Home Security
Eco-Friendly Details
- Energy-Efficient Appliances
Outdoor Features
- Patio
- Shed
Schools
- Hammond Elementary And Middle School
- Hammond High School
Utilities
- Central Air
- Heating Available
- Vented Exhaust Fan
- Programmable Thermostat
- Electric Water Heater
- Cable TV Available
Listing and Financial Details
- Tax Lot UN A
- Assessor Parcel Number 1416183725
- $71 Front Foot Fee per year
Community Details
Overview
- Association fees include common area maintenance, exterior building maintenance, lawn maintenance, management, insurance, reserve funds, sewer, water
- Low-Rise Condominium
- Pines At Dickinson Community
- Community Lake
Amenities
- Picnic Area
- Common Area
- Community Center
- Meeting Room
- Recreation Room
Recreation
- Tennis Courts
- Soccer Field
- Indoor Tennis Courts
- Community Basketball Court
- Volleyball Courts
- Racquetball
- Community Playground
- Community Indoor Pool
- Pool Membership Available
- Putting Green
- Community Stables
- Jogging Path
- Bike Trail
Security
- Storm Windows
Ownership History
Purchase Details
Home Financials for this Owner
Home Financials are based on the most recent Mortgage that was taken out on this home.Purchase Details
Home Financials for this Owner
Home Financials are based on the most recent Mortgage that was taken out on this home.Purchase Details
Home Financials for this Owner
Home Financials are based on the most recent Mortgage that was taken out on this home.Purchase Details
Home Financials for this Owner
Home Financials are based on the most recent Mortgage that was taken out on this home.Purchase Details
Home Financials for this Owner
Home Financials are based on the most recent Mortgage that was taken out on this home.Purchase Details
Home Financials for this Owner
Home Financials are based on the most recent Mortgage that was taken out on this home.Similar Homes in Columbia, MD
Home Values in the Area
Average Home Value in this Area
Purchase History
| Date | Type | Sale Price | Title Company |
|---|---|---|---|
| Deed | $210,000 | Greater Maryland Title Llc | |
| Deed | $182,000 | Lakeview Title Company | |
| Deed | -- | -- | |
| Interfamily Deed Transfer | -- | Capitol Title Ins Agency Inc | |
| Deed | -- | -- | |
| Deed | $230,000 | -- | |
| Deed | $230,000 | -- |
Mortgage History
| Date | Status | Loan Amount | Loan Type |
|---|---|---|---|
| Open | $138,000 | New Conventional | |
| Previous Owner | $163,800 | New Conventional | |
| Previous Owner | $148,800 | New Conventional | |
| Previous Owner | $148,800 | New Conventional | |
| Previous Owner | $195,000 | Purchase Money Mortgage | |
| Previous Owner | $195,000 | Purchase Money Mortgage |
Property History
| Date | Event | Price | Change | Sq Ft Price |
|---|---|---|---|---|
| 03/15/2024 03/15/24 | Rented | $2,150 | 0.0% | -- |
| 02/24/2024 02/24/24 | Under Contract | -- | -- | -- |
| 02/22/2024 02/22/24 | Off Market | $2,150 | -- | -- |
| 02/12/2024 02/12/24 | For Rent | $2,150 | 0.0% | -- |
| 04/27/2022 04/27/22 | Sold | $265,000 | +1.9% | $231 / Sq Ft |
| 03/28/2022 03/28/22 | Pending | -- | -- | -- |
| 03/25/2022 03/25/22 | For Sale | $260,000 | +23.8% | $227 / Sq Ft |
| 06/07/2016 06/07/16 | Sold | $210,000 | 0.0% | $183 / Sq Ft |
| 04/22/2016 04/22/16 | Pending | -- | -- | -- |
| 04/18/2016 04/18/16 | For Sale | $210,000 | 0.0% | $183 / Sq Ft |
| 04/17/2016 04/17/16 | Off Market | $210,000 | -- | -- |
| 04/17/2016 04/17/16 | For Sale | $210,000 | +15.4% | $183 / Sq Ft |
| 11/30/2012 11/30/12 | Sold | $182,000 | -1.6% | $159 / Sq Ft |
| 10/31/2012 10/31/12 | Pending | -- | -- | -- |
| 10/31/2012 10/31/12 | Price Changed | $185,000 | +2.8% | $161 / Sq Ft |
| 10/08/2012 10/08/12 | Price Changed | $179,900 | -5.3% | $157 / Sq Ft |
| 09/14/2012 09/14/12 | For Sale | $189,900 | -- | $166 / Sq Ft |
Tax History Compared to Growth
Tax History
| Year | Tax Paid | Tax Assessment Tax Assessment Total Assessment is a certain percentage of the fair market value that is determined by local assessors to be the total taxable value of land and additions on the property. | Land | Improvement |
|---|---|---|---|---|
| 2024 | $3,496 | $214,367 | $0 | $0 |
| 2023 | $3,147 | $193,600 | $58,000 | $135,600 |
| 2022 | $3,107 | $193,600 | $58,000 | $135,600 |
| 2021 | $3,133 | $193,600 | $58,000 | $135,600 |
| 2020 | $3,159 | $200,000 | $60,000 | $140,000 |
| 2019 | $2,740 | $190,000 | $0 | $0 |
| 2018 | $2,686 | $180,000 | $0 | $0 |
| 2017 | $1,132 | $170,000 | $0 | $0 |
| 2016 | $518 | $162,833 | $0 | $0 |
| 2015 | $518 | $155,667 | $0 | $0 |
| 2014 | $505 | $148,500 | $0 | $0 |
Agents Affiliated with this Home
-
Maria Singletary

Seller's Agent in 2024
Maria Singletary
Keller Williams Realty Centre
(240) 401-8972
2 in this area
7 Total Sales
-
John Toner

Seller's Agent in 2022
John Toner
Keller Williams Realty Centre
(443) 420-7041
2 in this area
68 Total Sales
-
Angela Toner

Seller Co-Listing Agent in 2022
Angela Toner
Keller Williams Realty Centre
(410) 935-9917
2 in this area
65 Total Sales
-
nancy cummins

Buyer's Agent in 2022
nancy cummins
Compass
(410) 715-7084
7 in this area
102 Total Sales
-
T
Seller's Agent in 2016
Terri Westerlund
Le Reve Real Estate
-
Ryan Westerlund

Seller Co-Listing Agent in 2016
Ryan Westerlund
Samson Properties
(240) 372-3643
1 in this area
82 Total Sales
Map
Source: Bright MLS
MLS Number: 1004161482
APN: 16-183725
- 7501 Weather Worn Way Unit F
- 7607 Weather Worn Way Unit A
- 7589 Weather Worn Way Unit B
- 7505 Weather Worn Way Unit A
- 7524 Sweet Hours Way Unit E
- 7327 Eden Brook Dr
- 7250 Single Wheel Path
- 7311 Narrow Wind Way
- 7384 Kindler Rd
- 9016 Early April Way
- 8834 Stonebrook Ln
- 7641 Woodstream Way
- 7571 Kindler Overlook Dr
- 7539 Rain Flower Way
- 7237 Old Columbia Rd
- 10604 Sourwood Ct
- 10525 Twin Cedar Ct
- 10640 Gorman Rd
- 10263 Wayover Way
- 10264 Wayover Way






