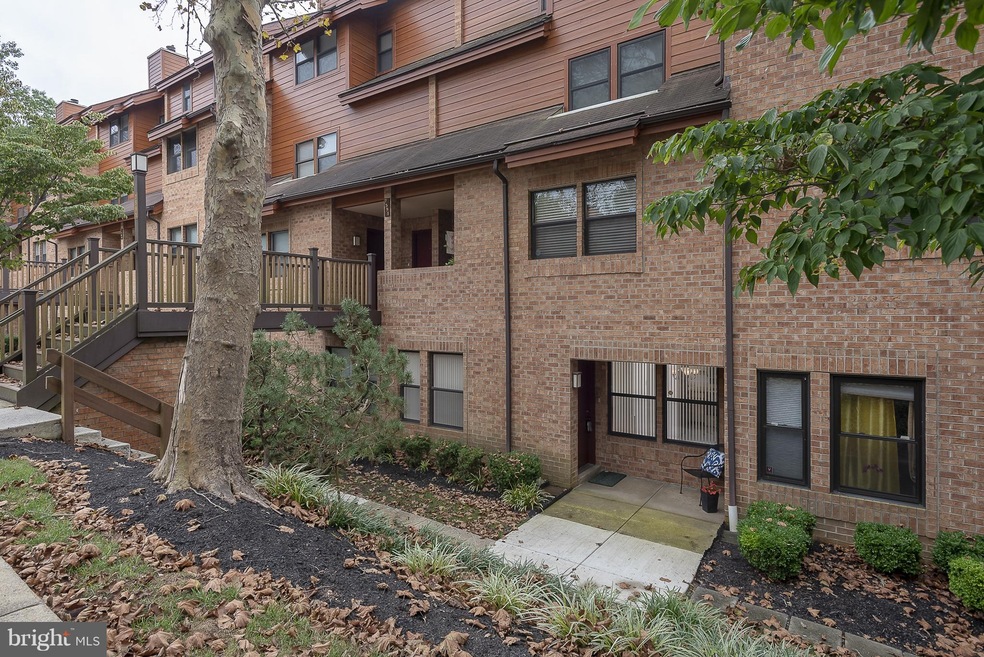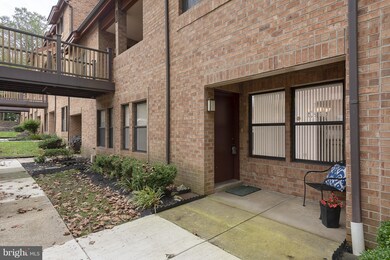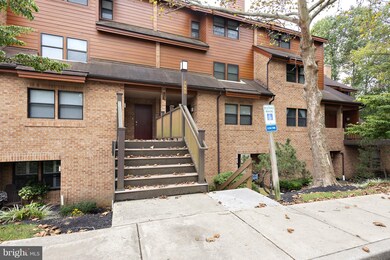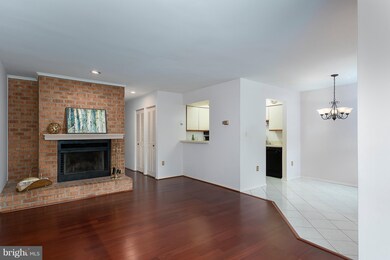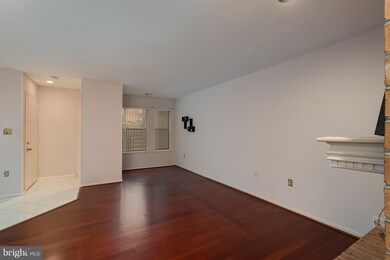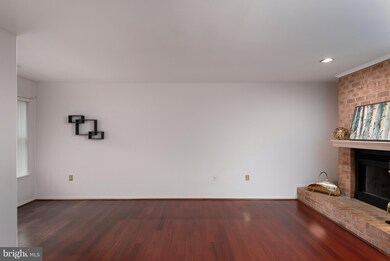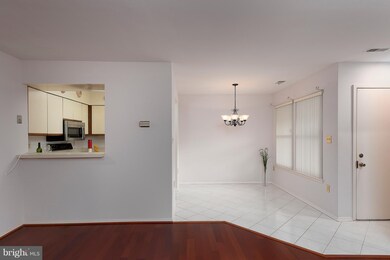
7591 Weather Worn Way Unit B Columbia, MD 21046
Kings Contrivance NeighborhoodHighlights
- View of Trees or Woods
- Open Floorplan
- Backs to Trees or Woods
- Hammond Elementary School Rated A
- Contemporary Architecture
- Wood Flooring
About This Home
As of March 2025The Pines - unique PATIO LEVEL condo ready to move in. This unit is in immaculate condition, covered in hardwood floors and ceramic tile. Living room anchored with raised hearth brick fireplace. Kitchen with custom opening overlooking the living room. Patio entry porch, back patio overlooking trees. This neighborhood is "one-of a kind" in Columbia. Close to shopping, restaurants, trails.
Last Agent to Sell the Property
Long & Foster Real Estate, Inc. License #594071 Listed on: 09/13/2018

Property Details
Home Type
- Condominium
Est. Annual Taxes
- $2,559
Year Built
- Built in 1986
Lot Details
- Cul-De-Sac
- Backs to Trees or Woods
- Property is in very good condition
HOA Fees
Parking
- Off-Street Parking
Home Design
- Contemporary Architecture
- Wood Siding
Interior Spaces
- 1,146 Sq Ft Home
- Property has 1 Level
- Open Floorplan
- Screen For Fireplace
- Fireplace Mantel
- Window Treatments
- Window Screens
- Sliding Doors
- Living Room
- Dining Room
- Views of Woods
- Stacked Washer and Dryer
Kitchen
- Galley Kitchen
- Electric Oven or Range
- Microwave
- Dishwasher
- Disposal
Flooring
- Wood
- Ceramic Tile
Bedrooms and Bathrooms
- 2 Main Level Bedrooms
- En-Suite Primary Bedroom
- 2 Full Bathrooms
Outdoor Features
- Patio
Schools
- Hammond Elementary And Middle School
- Hammond High School
Utilities
- Central Air
- Heat Pump System
- Electric Water Heater
- Public Septic
- Cable TV Available
Listing and Financial Details
- Tax Lot UN B
- Assessor Parcel Number 1416183695
Community Details
Overview
- Association fees include exterior building maintenance, lawn maintenance, management, insurance, reserve funds, trash, water
- Low-Rise Condominium
- Pines @ Dickinson Condominium Community
- Dickinson Subdivision
- The community has rules related to alterations or architectural changes
Recreation
- Tennis Courts
- Community Playground
- Pool Membership Available
- Jogging Path
- Bike Trail
Pet Policy
- Pet Restriction
Ownership History
Purchase Details
Home Financials for this Owner
Home Financials are based on the most recent Mortgage that was taken out on this home.Purchase Details
Home Financials for this Owner
Home Financials are based on the most recent Mortgage that was taken out on this home.Purchase Details
Home Financials for this Owner
Home Financials are based on the most recent Mortgage that was taken out on this home.Purchase Details
Purchase Details
Home Financials for this Owner
Home Financials are based on the most recent Mortgage that was taken out on this home.Similar Homes in Columbia, MD
Home Values in the Area
Average Home Value in this Area
Purchase History
| Date | Type | Sale Price | Title Company |
|---|---|---|---|
| Deed | $270,000 | New Line Title | |
| Deed | $270,000 | New Line Title | |
| Quit Claim Deed | $86,377 | Bridge Ellen Fishier | |
| Deed | $170,000 | Advantage Title Co | |
| Deed | $77,600 | -- | |
| Deed | $80,800 | -- |
Mortgage History
| Date | Status | Loan Amount | Loan Type |
|---|---|---|---|
| Open | $135,000 | New Conventional | |
| Closed | $135,000 | New Conventional | |
| Previous Owner | $196,000 | New Conventional | |
| Previous Owner | $136,000 | New Conventional | |
| Previous Owner | $80,700 | No Value Available |
Property History
| Date | Event | Price | Change | Sq Ft Price |
|---|---|---|---|---|
| 03/14/2025 03/14/25 | Sold | $270,000 | -3.5% | $236 / Sq Ft |
| 02/21/2025 02/21/25 | Pending | -- | -- | -- |
| 01/31/2025 01/31/25 | Price Changed | $279,900 | -1.3% | $244 / Sq Ft |
| 01/24/2025 01/24/25 | For Sale | $283,500 | 0.0% | $247 / Sq Ft |
| 01/23/2025 01/23/25 | Price Changed | $283,500 | +66.8% | $247 / Sq Ft |
| 12/06/2018 12/06/18 | Sold | $170,000 | -5.5% | $148 / Sq Ft |
| 11/27/2018 11/27/18 | Pending | -- | -- | -- |
| 10/26/2018 10/26/18 | Price Changed | $179,900 | -2.8% | $157 / Sq Ft |
| 09/13/2018 09/13/18 | For Sale | $185,000 | -- | $161 / Sq Ft |
Tax History Compared to Growth
Tax History
| Year | Tax Paid | Tax Assessment Tax Assessment Total Assessment is a certain percentage of the fair market value that is determined by local assessors to be the total taxable value of land and additions on the property. | Land | Improvement |
|---|---|---|---|---|
| 2024 | $3,384 | $206,600 | $0 | $0 |
| 2023 | $3,147 | $193,600 | $58,000 | $135,600 |
| 2022 | $3,107 | $193,600 | $58,000 | $135,600 |
| 2021 | $3,153 | $193,600 | $58,000 | $135,600 |
| 2020 | $3,199 | $200,000 | $60,000 | $140,000 |
| 2019 | $2,740 | $190,000 | $0 | $0 |
| 2018 | $1,743 | $180,000 | $0 | $0 |
| 2017 | $2,503 | $170,000 | $0 | $0 |
| 2016 | $440 | $162,833 | $0 | $0 |
| 2015 | $440 | $155,667 | $0 | $0 |
| 2014 | $429 | $148,500 | $0 | $0 |
Agents Affiliated with this Home
-
Sherrell Haynie

Seller's Agent in 2025
Sherrell Haynie
Long & Foster
(410) 262-4102
1 in this area
32 Total Sales
-
Mia Hunter-Pappas

Buyer's Agent in 2025
Mia Hunter-Pappas
Monument Sotheby's International Realty
(443) 812-0884
1 in this area
52 Total Sales
-
Stephanie Maric

Seller's Agent in 2018
Stephanie Maric
Long & Foster
(301) 379-9493
12 in this area
222 Total Sales
-
Karen Berger

Seller Co-Listing Agent in 2018
Karen Berger
Long & Foster
(410) 715-2051
4 in this area
106 Total Sales
-
Jenny McAtee

Buyer's Agent in 2018
Jenny McAtee
RE/MAX
(240) 595-2680
30 Total Sales
Map
Source: Bright MLS
MLS Number: 1003800486
APN: 16-183695
- 7533 Weather Worn Way Unit D
- 7589 Weather Worn Way Unit A
- 7513 Weather Worn Way Unit B
- 7587 Weather Worn Way Unit C
- 7505 Weather Worn Way Unit C
- 7587 Weather Worn Way Unit B
- 7505 Weather Worn Way Unit A
- 7536 Weather Worn Way
- 7317 Eden Brook Dr Unit H606
- 7301 Eden Brook Dr
- 7250 Single Wheel Path
- 7311 Narrow Wind Way
- 7019 Copperwood Way
- 8816 Stonebrook Ln
- 9042 Moving Water Ln
- 7641 Woodstream Way
- 7571 Kindler Overlook Dr
- 10358 Derby Dr
- 7539 Rain Flower Way
- 7237 Old Columbia Rd
