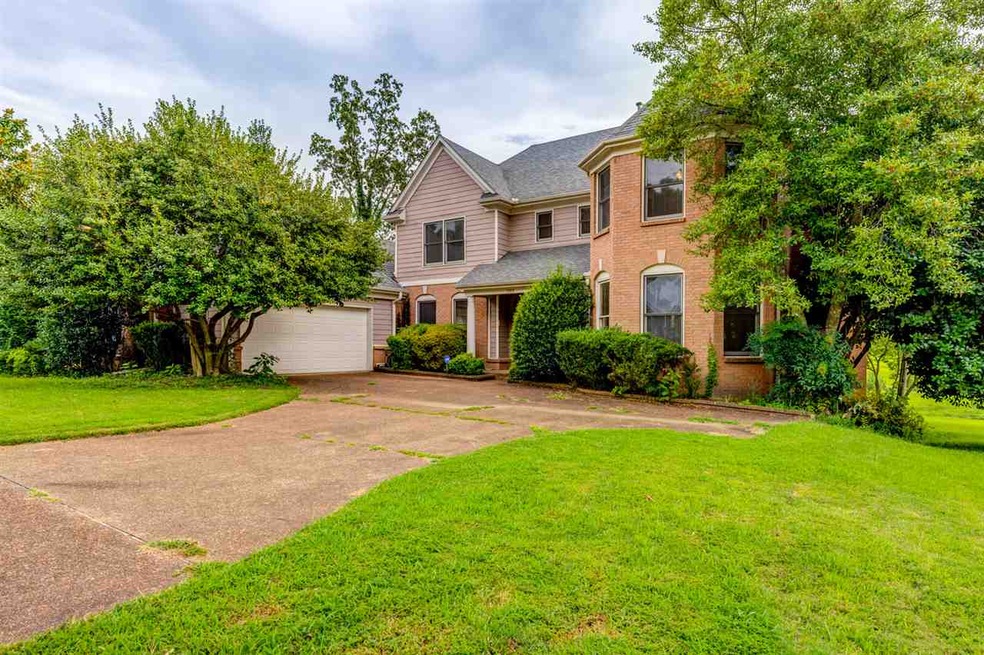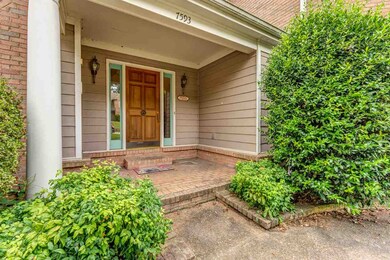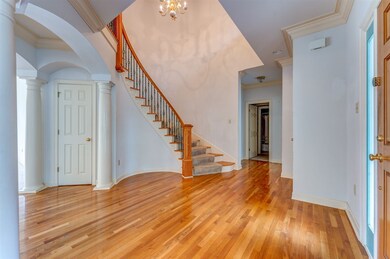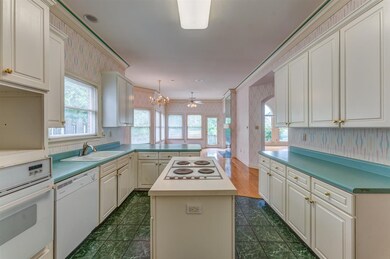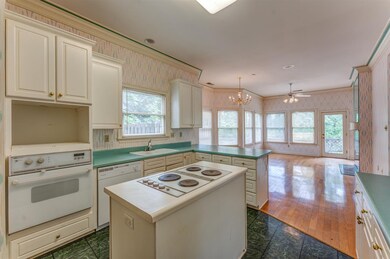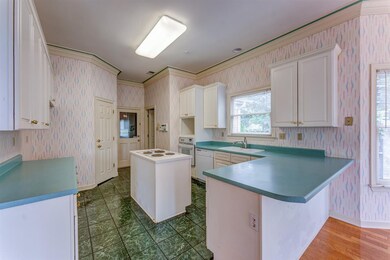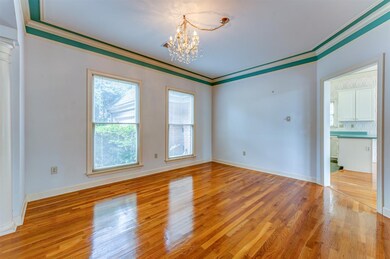
7593 Fairway Forest Dr W Cordova, TN 38016
Estimated Value: $349,000 - $377,000
Highlights
- Deck
- Vaulted Ceiling
- Wood Flooring
- Fireplace in Hearth Room
- Traditional Architecture
- Main Floor Primary Bedroom
About This Home
As of October 2020Nestled on a quiet street in the Cordova Club the home features a dramatic entry way with hardwood floors. Downstairs has an open floor plan with lots of natural light. The great room and hearth room have hardwood floors and share a double sided gas fireplace. Large master bedroom with 2 walk-in closets and large spa bath. Second bedroom and a full bath are on the first floor. Upstairs you will find 2 more bedrooms, full bath, and bonus room. Walk-in crawl space outside with lots of storage.
Home Details
Home Type
- Single Family
Est. Annual Taxes
- $2,377
Year Built
- Built in 1992
Lot Details
- 10,019 Sq Ft Lot
- Lot Dimensions are 90x115
- Landscaped
- Few Trees
HOA Fees
- $25 Monthly HOA Fees
Home Design
- Traditional Architecture
- Composition Shingle Roof
- Pier And Beam
Interior Spaces
- 3,200-3,399 Sq Ft Home
- 3,393 Sq Ft Home
- 2-Story Property
- Built-in Bookshelves
- Vaulted Ceiling
- Factory Built Fireplace
- Gas Log Fireplace
- Fireplace in Hearth Room
- Some Wood Windows
- Window Treatments
- Great Room
- Dining Room
- Den with Fireplace
- Bonus Room
- Keeping Room
- Attic Fan
- Laundry Room
Kitchen
- Breakfast Bar
- Oven or Range
- Cooktop
- Dishwasher
- Kitchen Island
- Disposal
Flooring
- Wood
- Partially Carpeted
- Tile
Bedrooms and Bathrooms
- 4 Bedrooms | 2 Main Level Bedrooms
- Primary Bedroom on Main
- Walk-In Closet
- 3 Full Bathrooms
- Double Vanity
- Bathtub With Separate Shower Stall
Home Security
- Monitored
- Storm Windows
- Fire and Smoke Detector
Parking
- 2 Car Attached Garage
- Side Facing Garage
- Garage Door Opener
- Driveway
Outdoor Features
- Deck
Utilities
- Two cooling system units
- Central Heating and Cooling System
- Heating System Uses Gas
- Gas Water Heater
Community Details
- Cordova Club Ph1 Subdivision
- Mandatory home owners association
Listing and Financial Details
- Assessor Parcel Number 096505 A00076
Ownership History
Purchase Details
Home Financials for this Owner
Home Financials are based on the most recent Mortgage that was taken out on this home.Purchase Details
Home Financials for this Owner
Home Financials are based on the most recent Mortgage that was taken out on this home.Similar Homes in the area
Home Values in the Area
Average Home Value in this Area
Purchase History
| Date | Buyer | Sale Price | Title Company |
|---|---|---|---|
| Spruill Beverly A | -- | None Available | |
| Harris Elaine | $265,000 | Erickson Title & Closing Llc |
Mortgage History
| Date | Status | Borrower | Loan Amount |
|---|---|---|---|
| Open | Harris Elaine | $260,200 |
Property History
| Date | Event | Price | Change | Sq Ft Price |
|---|---|---|---|---|
| 10/06/2020 10/06/20 | Sold | $265,000 | -3.6% | $83 / Sq Ft |
| 09/14/2020 09/14/20 | For Sale | $275,000 | 0.0% | $86 / Sq Ft |
| 09/06/2020 09/06/20 | Pending | -- | -- | -- |
| 09/02/2020 09/02/20 | Price Changed | $275,000 | -3.5% | $86 / Sq Ft |
| 08/28/2020 08/28/20 | For Sale | $285,000 | -- | $89 / Sq Ft |
Tax History Compared to Growth
Tax History
| Year | Tax Paid | Tax Assessment Tax Assessment Total Assessment is a certain percentage of the fair market value that is determined by local assessors to be the total taxable value of land and additions on the property. | Land | Improvement |
|---|---|---|---|---|
| 2024 | $2,377 | $70,125 | $12,475 | $57,650 |
| 2023 | $4,272 | $70,125 | $12,475 | $57,650 |
| 2022 | $4,272 | $70,125 | $12,475 | $57,650 |
| 2021 | $4,322 | $70,125 | $12,475 | $57,650 |
| 2020 | $4,420 | $61,000 | $12,475 | $48,525 |
| 2019 | $1,950 | $61,000 | $12,475 | $48,525 |
| 2018 | $1,950 | $61,000 | $12,475 | $48,525 |
| 2017 | $1,996 | $61,000 | $12,475 | $48,525 |
| 2016 | $2,349 | $53,750 | $0 | $0 |
| 2014 | $2,349 | $53,750 | $0 | $0 |
Agents Affiliated with this Home
-
Michelle Creamer

Seller's Agent in 2020
Michelle Creamer
Groome & Co.
(901) 634-4321
15 in this area
246 Total Sales
-
Mitanni Spruill

Buyer's Agent in 2020
Mitanni Spruill
The Spruill Agency, LLC
(888) 854-1222
3 in this area
36 Total Sales
Map
Source: Memphis Area Association of REALTORS®
MLS Number: 10083807
APN: 09-6505-A0-0076
- 7641 Dexter Park Dr
- 1506 Lost Brook Dr
- 7792 Fawn Ridge Cove
- 1620 S Ryamar Cove
- 7415 Lost Grove Ln
- 1223 Palmina Cove
- 1220 Palmina Cove
- 7705 Partridge Woods Cove
- 1474 Lacewing Trace Cove
- 7565 Wintergreen Ln
- 7733 Quick Fox Cove
- 1155 Wintergreen Cove
- 1160 Cirrus Cove
- 7462 Wintergreen Ln
- 1647 W Southfield Cir
- 1655 W Southfield Cir Unit C
- 1618 E Southfield Cir
- 7563 Cordova Club Dr E
- 1667 W Southfield Cir Unit C
- 1100 Portside Dr
- 7593 Fairway Forest Dr W
- 7603 Fairway Forest Dr W
- 7583 Fairway Forest Dr W
- 7588 Fairway Forest Dr N
- 7598 Fairway Forest Dr N
- 7609 Fairway Forest Dr W
- 7578 Fairway Forest Dr N
- 7606 Fairway Forest Dr N
- 7571 Fairway Forest Dr W
- 7570 Fairway Forest Dr N
- 7614 Fairway Forest Dr N
- 7619 Fairway Forest Dr W
- 7609 Dexter Run Cir
- 7603 Dexter Run Cir
- 7615 Dexter Run Cir
- 7559 Fairway Forest Dr N
- 7597 Dexter Run Cir
- 7623 Dexter Run Cir
- 7560 Fairway Forest Dr N
- 7622 Fairway Forest Dr N
