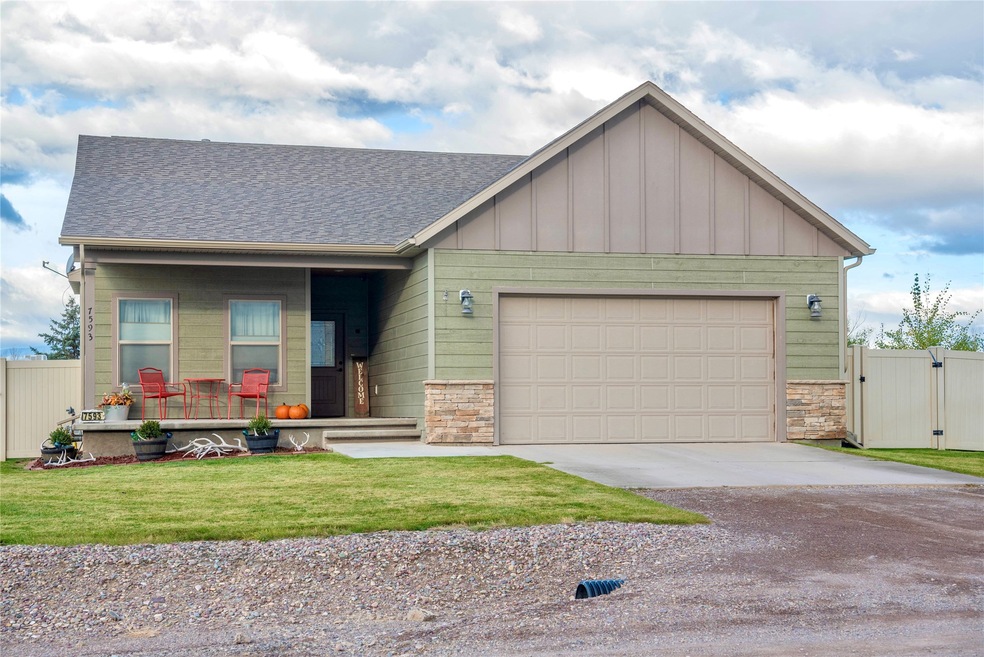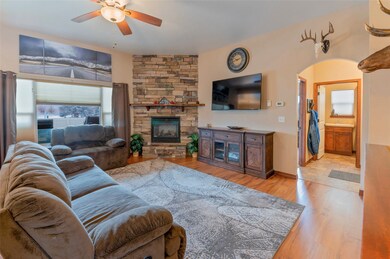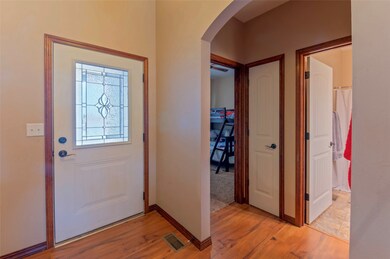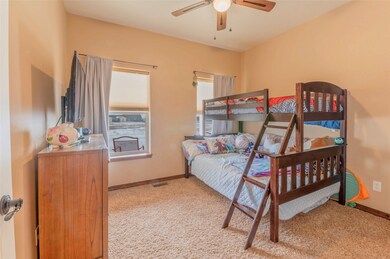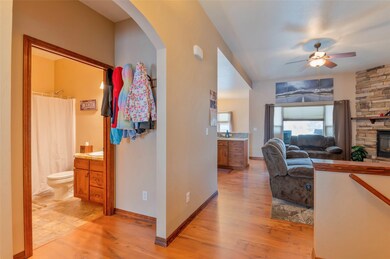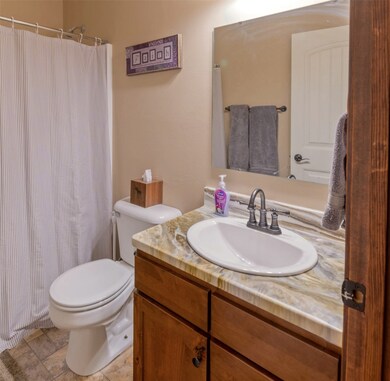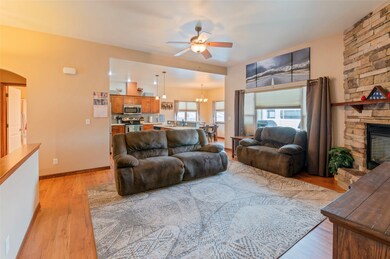
7593 Grand Valley Loop Helena, MT 59602
West Helena Valley NeighborhoodHighlights
- City View
- Modern Architecture
- Covered patio or porch
- Deck
- 2 Fireplaces
- Cul-De-Sac
About This Home
As of April 2024Welcome to your dream home in the North Valley. This 4 bedroom, 3 bathroom house boasts over 2,300 sq.ft. of comfortable living space. With a modern design, this home features a spacious ranch-style layout with the primary suite and laundry hook-up on the main level, while also offering a full-sized basement. Enjoy over a quarter acre of a low-maintenance lawn with an underground sprinkler system, a covered front and back deck, and vinyl fencing for a wonderfully private backyard. Conveniently located next to Jim Darcy School and the thriving commercial sector of the valley, you'll have easy access to shopping, dining, and other amenities. You're also a short 15-minute drive from the heart of town, allowing you to enjoy the Helena community’s charm while taking advantage of living on its outskirts. Embrace the comfort and convenience that this property offers as you make it your own. Call Cassie Smith at (406) 438-3323 or your real estate professional.
Last Agent to Sell the Property
Keller Williams Capital Realty License #RRE-RBS-LIC-89960 Listed on: 02/15/2024

Home Details
Home Type
- Single Family
Est. Annual Taxes
- $2,519
Year Built
- Built in 2010
Lot Details
- 0.26 Acre Lot
- Property fronts a county road
- Cul-De-Sac
- Vinyl Fence
- Level Lot
- Sprinkler System
- Back Yard Fenced and Front Yard
- Zoning described as Residential District
HOA Fees
- $75 Monthly HOA Fees
Parking
- 2 Car Attached Garage
Property Views
- City
- Mountain
- Valley
Home Design
- Modern Architecture
- Poured Concrete
- Asphalt Roof
- Masonite
Interior Spaces
- 2,344 Sq Ft Home
- Property has 1 Level
- 2 Fireplaces
- Washer Hookup
- Partially Finished Basement
Kitchen
- Oven or Range
- Microwave
- Dishwasher
Bedrooms and Bathrooms
- 4 Bedrooms
- 3 Full Bathrooms
Outdoor Features
- Deck
- Covered patio or porch
Utilities
- Forced Air Heating and Cooling System
- Heating System Uses Gas
- Natural Gas Connected
- Shared Well
Listing and Financial Details
- Assessor Parcel Number 05199518404150000
Community Details
Overview
- Association fees include sewer, water
- Grand Valley Estates Association
Recreation
- Community Playground
Ownership History
Purchase Details
Home Financials for this Owner
Home Financials are based on the most recent Mortgage that was taken out on this home.Purchase Details
Home Financials for this Owner
Home Financials are based on the most recent Mortgage that was taken out on this home.Purchase Details
Home Financials for this Owner
Home Financials are based on the most recent Mortgage that was taken out on this home.Purchase Details
Home Financials for this Owner
Home Financials are based on the most recent Mortgage that was taken out on this home.Purchase Details
Home Financials for this Owner
Home Financials are based on the most recent Mortgage that was taken out on this home.Similar Homes in Helena, MT
Home Values in the Area
Average Home Value in this Area
Purchase History
| Date | Type | Sale Price | Title Company |
|---|---|---|---|
| Warranty Deed | -- | Flying S Title & Escrow | |
| Interfamily Deed Transfer | -- | First Montana Land Title Co | |
| Warranty Deed | -- | Multiple | |
| Warranty Deed | -- | Chicago Title Company | |
| Warranty Deed | -- | Chicago Title Insurance Co |
Mortgage History
| Date | Status | Loan Amount | Loan Type |
|---|---|---|---|
| Open | $387,040 | New Conventional | |
| Closed | $435,420 | Construction | |
| Previous Owner | $203,000 | New Conventional | |
| Previous Owner | $196,000 | New Conventional | |
| Previous Owner | $12,250 | Unknown | |
| Previous Owner | $211,989 | FHA | |
| Previous Owner | $179,100 | New Conventional | |
| Previous Owner | $50,000 | Seller Take Back |
Property History
| Date | Event | Price | Change | Sq Ft Price |
|---|---|---|---|---|
| 04/10/2024 04/10/24 | Sold | -- | -- | -- |
| 02/15/2024 02/15/24 | For Sale | $474,000 | +115.6% | $202 / Sq Ft |
| 06/17/2013 06/17/13 | Sold | -- | -- | -- |
| 05/23/2013 05/23/13 | Pending | -- | -- | -- |
| 11/06/2012 11/06/12 | For Sale | $219,900 | -- | $94 / Sq Ft |
Tax History Compared to Growth
Tax History
| Year | Tax Paid | Tax Assessment Tax Assessment Total Assessment is a certain percentage of the fair market value that is determined by local assessors to be the total taxable value of land and additions on the property. | Land | Improvement |
|---|---|---|---|---|
| 2024 | $2,893 | $352,200 | $0 | $0 |
| 2023 | $3,305 | $352,200 | $0 | $0 |
| 2022 | $2,519 | $241,500 | $0 | $0 |
| 2021 | $2,309 | $241,500 | $0 | $0 |
| 2020 | $2,492 | $235,200 | $0 | $0 |
| 2019 | $2,508 | $235,200 | $0 | $0 |
| 2018 | $2,305 | $212,000 | $0 | $0 |
| 2017 | $1,825 | $212,000 | $0 | $0 |
| 2016 | $2,031 | $208,400 | $0 | $0 |
| 2015 | $1,832 | $208,400 | $0 | $0 |
| 2014 | $1,645 | $102,502 | $0 | $0 |
Agents Affiliated with this Home
-
Cassie Smith

Seller's Agent in 2024
Cassie Smith
Keller Williams Capital Realty
(406) 438-3323
5 in this area
31 Total Sales
-
Riley Kurtz

Buyer's Agent in 2024
Riley Kurtz
Big Sky Brokers, LLC
(406) 410-0343
19 in this area
112 Total Sales
-
John Lagerquist

Seller's Agent in 2013
John Lagerquist
Century 21 Heritage Realty - Helena
(406) 439-0650
7 in this area
58 Total Sales
-
C
Buyer's Agent in 2013
Cacey Maser
Montana Lifestyle Real Estate
Map
Source: Montana Regional MLS
MLS Number: 30016505
APN: 05-1995-18-4-04-15-0000
- 7567 Kingpost Loop
- 7622 Kingpost Loop
- 7837 Hayfield Dr
- 357 Griffin Rd
- 385 Brookings Rd
- 5835 Winter Wheat Dr
- 1086 Orion Rd
- 7175 Bootlegger Dr
- 1080 John G Mine Rd
- 870 Star Rd
- 850 Pollux Rd
- 1071 Vega Rd
- 46 John G Mine Rd
- 1150 Vega Rd
- 873 Guthrie Rd
- 8055 Avocet Dr Unit A
- 7420 Retz Estates Dr
- 890 Antares Rd
- 1066 Antares Rd
- 333 Darwin Rd
