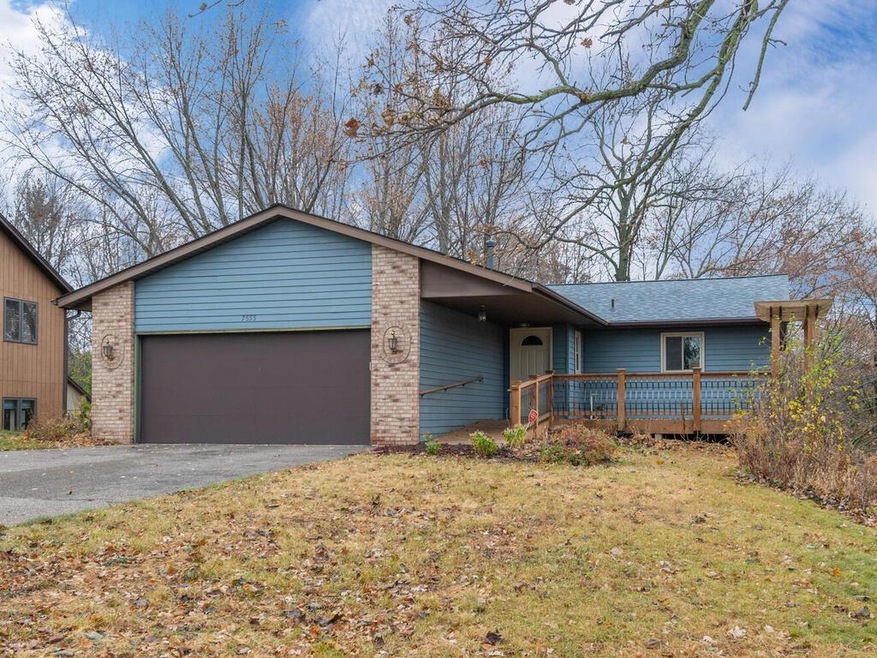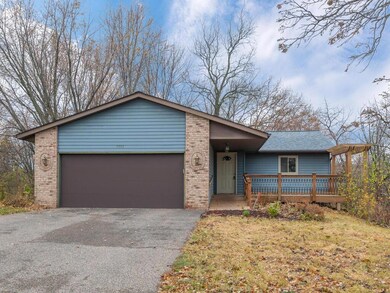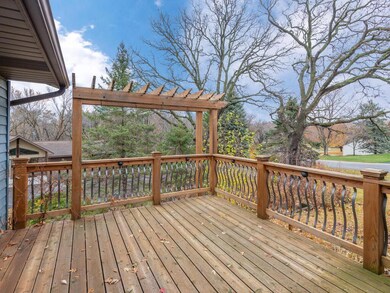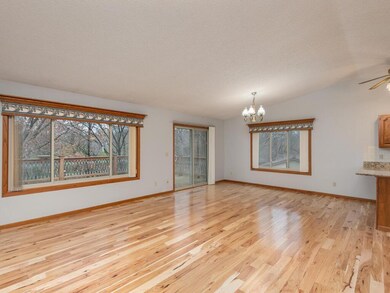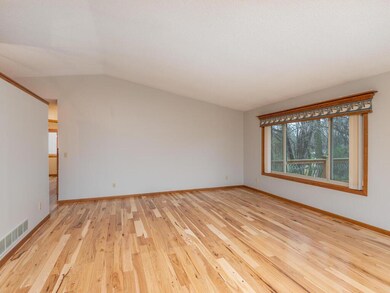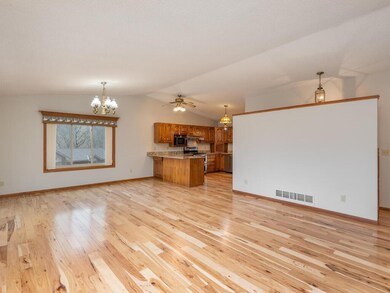
7595 Banning Way Inver Grove Heights, MN 55077
Estimated Value: $367,000 - $417,411
Highlights
- No HOA
- The kitchen features windows
- Living Room
- Stainless Steel Appliances
- 2 Car Attached Garage
- Forced Air Zoned Cooling and Heating System
About This Home
As of December 2022Beautiful, single level living on an amazingly private, nearly half acre homesite! Offered for the first time, this spacious, well maintained, freshly painted, walkout rambler is sure to impress with gorgeous hard wood floors, fully renovated tile baths, granite & stainless steel in the kitchen, new windows & roof, fantastic storage, and cedar decks on front & back to enjoy the wonderful nature that surrounds you. Schedule your showing today!
Last Agent to Sell the Property
Coldwell Banker Realty Brokerage Phone: 612-308-2300 Listed on: 11/07/2022

Home Details
Home Type
- Single Family
Est. Annual Taxes
- $3,640
Year Built
- Built in 1986
Lot Details
- 0.49 Acre Lot
- Lot Dimensions are 80x339x100x234
Parking
- 2 Car Attached Garage
- Garage Door Opener
Interior Spaces
- 1-Story Property
- Family Room
- Living Room
Kitchen
- Range
- Microwave
- Dishwasher
- Stainless Steel Appliances
- Disposal
- The kitchen features windows
Bedrooms and Bathrooms
- 4 Bedrooms
- 2 Full Bathrooms
Laundry
- Dryer
- Washer
Finished Basement
- Walk-Out Basement
- Basement Fills Entire Space Under The House
- Natural lighting in basement
Utilities
- Forced Air Zoned Cooling and Heating System
Community Details
- No Home Owners Association
- Inver Grove Estates Subdivision
Listing and Financial Details
- Assessor Parcel Number 203640001052
Ownership History
Purchase Details
Home Financials for this Owner
Home Financials are based on the most recent Mortgage that was taken out on this home.Similar Homes in Inver Grove Heights, MN
Home Values in the Area
Average Home Value in this Area
Purchase History
| Date | Buyer | Sale Price | Title Company |
|---|---|---|---|
| Loahr Ariel | $382,000 | -- |
Mortgage History
| Date | Status | Borrower | Loan Amount |
|---|---|---|---|
| Open | Loahr Ariel | $282,000 | |
| Previous Owner | Olson Steven Ellary | $212,000 |
Property History
| Date | Event | Price | Change | Sq Ft Price |
|---|---|---|---|---|
| 12/30/2022 12/30/22 | Sold | $382,000 | -0.8% | $173 / Sq Ft |
| 11/07/2022 11/07/22 | Pending | -- | -- | -- |
| 11/07/2022 11/07/22 | For Sale | $385,000 | -- | $174 / Sq Ft |
Tax History Compared to Growth
Tax History
| Year | Tax Paid | Tax Assessment Tax Assessment Total Assessment is a certain percentage of the fair market value that is determined by local assessors to be the total taxable value of land and additions on the property. | Land | Improvement |
|---|---|---|---|---|
| 2023 | $4,012 | $390,000 | $90,100 | $299,900 |
| 2022 | $3,640 | $389,700 | $90,000 | $299,700 |
| 2021 | $3,380 | $333,000 | $78,300 | $254,700 |
| 2020 | $3,292 | $306,300 | $74,600 | $231,700 |
| 2019 | $3,502 | $298,100 | $71,000 | $227,100 |
| 2018 | $3,324 | $295,300 | $67,600 | $227,700 |
| 2017 | $3,087 | $279,700 | $64,400 | $215,300 |
| 2016 | $2,950 | $253,600 | $61,400 | $192,200 |
| 2015 | $2,902 | $229,265 | $56,168 | $173,097 |
| 2014 | -- | $210,953 | $53,364 | $157,589 |
| 2013 | -- | $194,930 | $49,236 | $145,694 |
Agents Affiliated with this Home
-
Dawn Pollman

Seller's Agent in 2022
Dawn Pollman
Coldwell Banker Burnet
(612) 308-2300
2 in this area
54 Total Sales
-
Joshua Kirchert

Buyer's Agent in 2022
Joshua Kirchert
LPT Realty, LLC
(651) 269-6112
6 in this area
157 Total Sales
Map
Source: NorthstarMLS
MLS Number: 6269756
APN: 20-36400-01-052
- 7861 Barbara Ave
- 7712 Bester Ave
- 2558 75th St E
- 2584 76th St E
- 7740 Adler Trail
- 2525 76th St E Unit 208
- 7384 Braden Trail
- 7788 Adler Trail
- 7794 Adler Trail
- 7787 Adler Trail
- 7830 Adler Trail
- 7834 Austin Path
- 6908 Inverness Trail Unit 32
- 6879 Inverness Trail
- 7816 Austin Path
- 7878 Austin Way
- 7803 Austin Path
- 7881 Austin Way
- 7829 Ava Trail
- 7289 Brittany Ln
- 7595 Banning Way
- 7601 Banning Way
- 7591 Banning Way
- 7605 Banning Way
- 7592 Banning Way
- 7600 Banning Way
- 7609 Banning Way
- 7560 Babcock Trail
- 7604 Banning Way
- 7620 Babcock Trail
- 7580 Banning Way
- 7521 Barbara Ave
- 7610 Banning Way
- 7615 Banning Way
- 7561 Barbara Ave
- 7581 Barbara Ave
- 7515 Barbara Ave
- 7616 Banning Way
- 7621 Banning Way
- 7601 Barbara Ave
