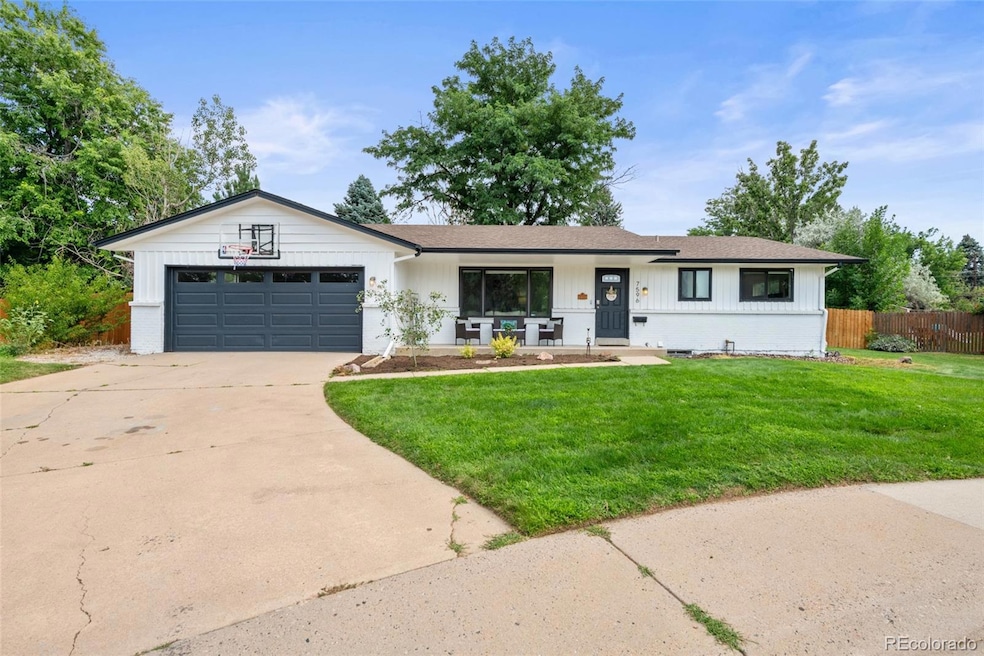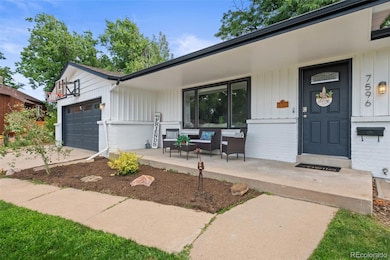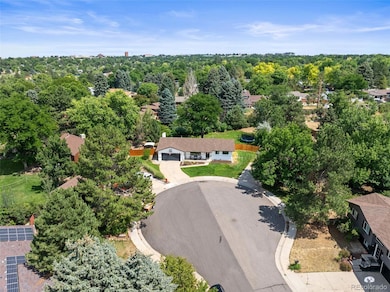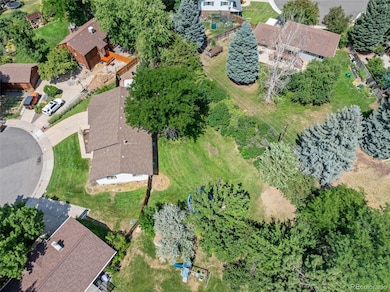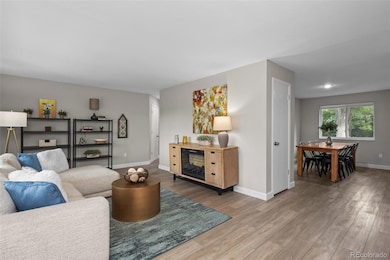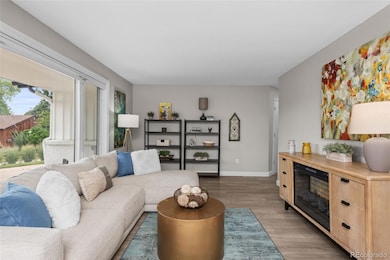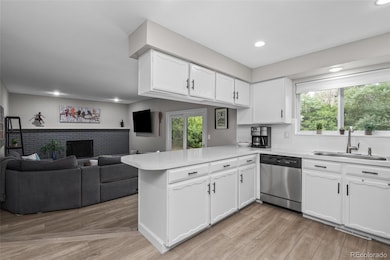7596 E Davies Ct Centennial, CO 80112
Walnut Hills NeighborhoodEstimated payment $3,540/month
Highlights
- Primary Bedroom Suite
- Open Floorplan
- Bonus Room
- Walnut Hills Elementary School Rated A
- Deck
- Private Yard
About This Home
Welcome to 7596 E Davies Court, Centennial, CO 80112—a charming, move-in-ready ranch-style home ideally located on a quiet cul-de-sac in the highly sought-after Walnut Hills neighborhood. Situated within the Cherry Creek School District, this spacious 4-bedroom, 3-bathroom home offers approx. 2,593 finished sq ft on a generous 0.35-acre lot with mature landscaping and a serene, private backyard. Step inside to find fresh neutral paint and luxury vinyl plank flooring throughout. The large, light-filled living room flows seamlessly into the dining area and kitchen with breakfast bar seating, creating a perfect space for everyday living and entertaining. The cozy family room features a wood-burning brick fireplace with mantel and sliding doors that open to an expanded deck, ideal for enjoying Colorado’s beautiful seasons. The main floor boasts a primary suite with a private 3/4 en-suite bath, plus two additional bedrooms and a full hallway bath. Downstairs, the finished basement offers a spacious second 2nd family/media room, a perfect guest bedroom with en-suite 3/4 bath, and a large laundry room with ample storage and workshop space. Additional highlights include: oversized 2 car garage with EV charging station, front and rear sprinkler system, updated electrical panel, newer sewer line, and a private, fenced backyard perfect for gatherings or relaxation. This home blends comfort, functionality, and location—just minutes from parks, trails, shopping, DTC, and major highways. Please see agent remarks below prior to showing.
Listing Agent
Compass - Denver Brokerage Email: kathymcbanehomes@gmail.com,303-641-8642 License #001224155 Listed on: 08/06/2025

Co-Listing Agent
Compass - Denver Brokerage Email: kathymcbanehomes@gmail.com,303-641-8642
Home Details
Home Type
- Single Family
Est. Annual Taxes
- $3,844
Year Built
- Built in 1973
Lot Details
- 0.35 Acre Lot
- Cul-De-Sac
- Property is Fully Fenced
- Level Lot
- Private Yard
Parking
- 2 Car Attached Garage
- Electric Vehicle Home Charger
Home Design
- Brick Exterior Construction
- Composition Roof
Interior Spaces
- 1-Story Property
- Open Floorplan
- Ceiling Fan
- Wood Burning Fireplace
- Smart Doorbell
- Family Room with Fireplace
- Living Room
- Dining Room
- Bonus Room
- Utility Room
- Laundry Room
- Vinyl Flooring
Kitchen
- Oven
- Microwave
- Dishwasher
- Disposal
Bedrooms and Bathrooms
- 4 Bedrooms | 3 Main Level Bedrooms
- Primary Bedroom Suite
Finished Basement
- Basement Fills Entire Space Under The House
- 1 Bedroom in Basement
Outdoor Features
- Deck
- Front Porch
Schools
- Walnut Hills Elementary School
- Campus Middle School
- Cherry Creek High School
Utilities
- Forced Air Heating and Cooling System
- Heating System Uses Natural Gas
Community Details
- No Home Owners Association
- Walnut Hills Subdivision
Listing and Financial Details
- Exclusions: Buyer to verify all Information. Do NOT send buyer “love letters,” seller will not review with offer.
- Assessor Parcel Number 031852579
Map
Home Values in the Area
Average Home Value in this Area
Tax History
| Year | Tax Paid | Tax Assessment Tax Assessment Total Assessment is a certain percentage of the fair market value that is determined by local assessors to be the total taxable value of land and additions on the property. | Land | Improvement |
|---|---|---|---|---|
| 2025 | $3,844 | $41,644 | -- | -- |
| 2024 | $3,424 | $36,113 | -- | -- |
| 2023 | $3,424 | $36,113 | $0 | $0 |
| 2022 | $3,045 | $30,462 | $0 | $0 |
| 2021 | $3,061 | $30,462 | $0 | $0 |
| 2020 | $3,001 | $30,409 | $0 | $0 |
| 2019 | $2,900 | $30,409 | $0 | $0 |
| 2018 | $2,533 | $25,099 | $0 | $0 |
| 2017 | $2,504 | $25,099 | $0 | $0 |
| 2016 | $2,567 | $24,485 | $0 | $0 |
| 2015 | $2,472 | $24,485 | $0 | $0 |
| 2014 | $2,034 | $18,332 | $0 | $0 |
| 2013 | -- | $18,230 | $0 | $0 |
Property History
| Date | Event | Price | List to Sale | Price per Sq Ft | Prior Sale |
|---|---|---|---|---|---|
| 12/18/2025 12/18/25 | Pending | -- | -- | -- | |
| 12/16/2025 12/16/25 | Price Changed | $625,000 | -7.4% | $310 / Sq Ft | |
| 09/04/2025 09/04/25 | Price Changed | $675,000 | -2.9% | $335 / Sq Ft | |
| 08/14/2025 08/14/25 | Price Changed | $695,000 | -2.1% | $345 / Sq Ft | |
| 08/06/2025 08/06/25 | For Sale | $710,000 | +9.2% | $353 / Sq Ft | |
| 08/03/2023 08/03/23 | Sold | $649,900 | 0.0% | $323 / Sq Ft | View Prior Sale |
| 07/06/2023 07/06/23 | For Sale | $649,900 | -- | $323 / Sq Ft |
Purchase History
| Date | Type | Sale Price | Title Company |
|---|---|---|---|
| Warranty Deed | $649,900 | None Listed On Document | |
| Warranty Deed | $323,000 | Assured Title Agency | |
| Quit Claim Deed | -- | None Available | |
| Warranty Deed | $249,000 | North American Title Company | |
| Personal Reps Deed | -- | North American Title | |
| Quit Claim Deed | -- | -- | |
| Interfamily Deed Transfer | -- | -- | |
| Warranty Deed | $215,000 | -- | |
| Deed | -- | -- | |
| Deed | -- | -- |
Mortgage History
| Date | Status | Loan Amount | Loan Type |
|---|---|---|---|
| Open | $638,128 | FHA | |
| Previous Owner | $258,400 | New Conventional | |
| Previous Owner | $199,200 | Fannie Mae Freddie Mac | |
| Previous Owner | $49,800 | Credit Line Revolving | |
| Previous Owner | $172,000 | No Value Available |
Source: REcolorado®
MLS Number: 4949894
APN: 2075-28-2-10-026
- 7584 E Costilla Blvd
- 7964 E Costilla Blvd
- 7513 E Costilla Blvd
- 7105 E Briarwood Dr
- 7244 E Briarwood Cir Unit 2510
- 7047 E Briarwood Dr Unit 166
- 7178 E Bentley Cir Unit 196
- 7243 S Olive Way
- 7359 S Syracuse Ct
- 7405 E Fremont Dr
- 6836 E Briarwood Dr Unit 22
- 7165 S Oneida Cir
- 7337 S Ulster St
- 7154 S Newport Way
- 7373 S Pontiac Way
- 6622 S Olive Ct
- 7007 E Hinsdale Ave
- 8504 E Briarwood Place
- 6740 E Heritage Place S
- 6809 S Niagara Ct
Ask me questions while you tour the home.
