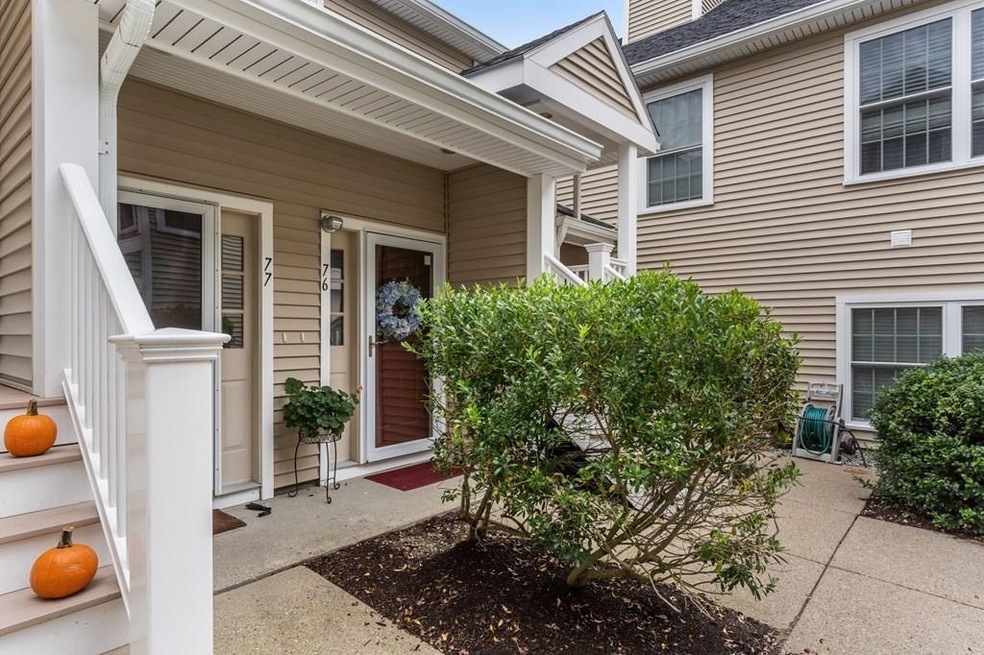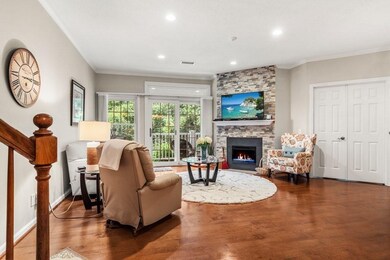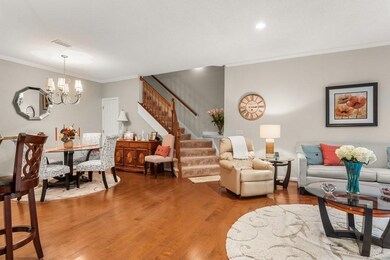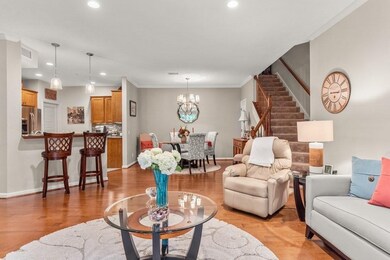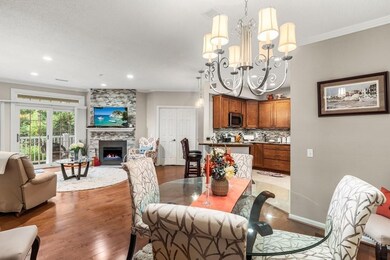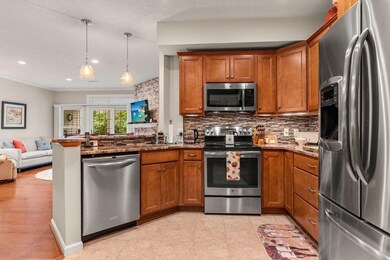
76 Bradford Commons Ln Braintree, MA 02184
South Braintree NeighborhoodHighlights
- Open Floorplan
- Wood Flooring
- Stainless Steel Appliances
- Deck
- Solid Surface Countertops
- Balcony
About This Home
As of December 2021Open 10/16 3:30-4:30 and 10/17 noon-2:00! Welcome to DEVON WOODS!! This Gorgeous 3-bedroom and 2 full bath is Beautifully updated to the reflect the seller’s high standards and eye for detail. The NEW completely renovated and redesigned kitchen will impress, featuring custom Maple Cabinets, Granite countertops, stunning glass backsplash and stainless steel appliances. The main living space is Open and offers beautiful new engineered hardwood flooring, and a new sliding door to the outside covered deck. The views of the quiet and private yard are spectacular. The fireplace has been completely transformed with natural stone surround and an added wireless tv connection above the mantle. The Master bedroom offers a 2nd outdoor space perfect for relaxing before starting your day. This Condo is Completely move in ready! This is the best of Devon Woods, you will not want to miss it. Unit being sold with a GARAGE!
Last Agent to Sell the Property
Coldwell Banker Realty - Milton Listed on: 10/06/2021

Property Details
Home Type
- Condominium
Est. Annual Taxes
- $5,413
Year Built
- 1989
HOA Fees
- $471 per month
Parking
- 1
Home Design
- Updated or Remodeled
Interior Spaces
- Open Floorplan
- Ceiling Fan
- Recessed Lighting
- Decorative Lighting
- Light Fixtures
- Exterior Basement Entry
Kitchen
- Stainless Steel Appliances
- Kitchen Island
- Solid Surface Countertops
Flooring
- Wood
- Wall to Wall Carpet
- Ceramic Tile
Bedrooms and Bathrooms
- Linen Closet
- Walk-In Closet
- Bathtub with Shower
- Separate Shower
Outdoor Features
- Balcony
- Deck
Utilities
- 1 Cooling Zone
- 1 Heating Zone
- Cable TV Available
Community Details
- Resident Manager or Management On Site
Ownership History
Purchase Details
Home Financials for this Owner
Home Financials are based on the most recent Mortgage that was taken out on this home.Purchase Details
Home Financials for this Owner
Home Financials are based on the most recent Mortgage that was taken out on this home.Purchase Details
Home Financials for this Owner
Home Financials are based on the most recent Mortgage that was taken out on this home.Purchase Details
Home Financials for this Owner
Home Financials are based on the most recent Mortgage that was taken out on this home.Purchase Details
Home Financials for this Owner
Home Financials are based on the most recent Mortgage that was taken out on this home.Purchase Details
Home Financials for this Owner
Home Financials are based on the most recent Mortgage that was taken out on this home.Purchase Details
Home Financials for this Owner
Home Financials are based on the most recent Mortgage that was taken out on this home.Purchase Details
Home Financials for this Owner
Home Financials are based on the most recent Mortgage that was taken out on this home.Similar Homes in Braintree, MA
Home Values in the Area
Average Home Value in this Area
Purchase History
| Date | Type | Sale Price | Title Company |
|---|---|---|---|
| Condominium Deed | $454,900 | None Available | |
| Condominium Deed | -- | None Available | |
| Not Resolvable | $313,000 | -- | |
| Deed | $284,000 | -- | |
| Deed | $308,000 | -- | |
| Deed | $170,000 | -- | |
| Deed | $130,000 | -- | |
| Deed | $127,750 | -- |
Mortgage History
| Date | Status | Loan Amount | Loan Type |
|---|---|---|---|
| Open | $363,920 | Purchase Money Mortgage | |
| Previous Owner | $271,238 | FHA | |
| Previous Owner | $278,856 | Purchase Money Mortgage | |
| Previous Owner | $100,000 | No Value Available | |
| Previous Owner | $80,000 | Purchase Money Mortgage | |
| Previous Owner | $120,000 | Purchase Money Mortgage | |
| Previous Owner | $117,000 | Purchase Money Mortgage |
Property History
| Date | Event | Price | Change | Sq Ft Price |
|---|---|---|---|---|
| 12/17/2021 12/17/21 | Sold | $454,900 | +1.1% | $361 / Sq Ft |
| 10/20/2021 10/20/21 | Pending | -- | -- | -- |
| 10/06/2021 10/06/21 | For Sale | $449,900 | +43.7% | $357 / Sq Ft |
| 06/13/2014 06/13/14 | Sold | $313,000 | 0.0% | $248 / Sq Ft |
| 05/27/2014 05/27/14 | Pending | -- | -- | -- |
| 04/23/2014 04/23/14 | Off Market | $313,000 | -- | -- |
| 04/08/2014 04/08/14 | For Sale | $329,900 | -- | $262 / Sq Ft |
Tax History Compared to Growth
Tax History
| Year | Tax Paid | Tax Assessment Tax Assessment Total Assessment is a certain percentage of the fair market value that is determined by local assessors to be the total taxable value of land and additions on the property. | Land | Improvement |
|---|---|---|---|---|
| 2025 | $5,413 | $542,400 | $0 | $542,400 |
| 2024 | $4,774 | $503,600 | $0 | $503,600 |
| 2023 | $4,252 | $435,700 | $0 | $435,700 |
| 2022 | $3,514 | $353,200 | $0 | $353,200 |
| 2021 | $3,514 | $353,200 | $0 | $353,200 |
| 2020 | $3,340 | $338,700 | $0 | $338,700 |
| 2019 | $3,275 | $324,600 | $0 | $324,600 |
| 2018 | $3,153 | $299,100 | $0 | $299,100 |
| 2017 | $3,100 | $288,600 | $0 | $288,600 |
| 2016 | $2,938 | $267,600 | $0 | $267,600 |
| 2015 | $2,859 | $258,300 | $0 | $258,300 |
| 2014 | $2,789 | $244,200 | $0 | $244,200 |
Agents Affiliated with this Home
-

Seller's Agent in 2021
Janice Bosworth
Coldwell Banker Realty - Milton
(617) 797-8703
3 in this area
99 Total Sales
-
A
Buyer's Agent in 2021
Allison Candura
William Raveis R.E. & Home Services
(781) 659-6650
2 in this area
32 Total Sales
-
W
Seller's Agent in 2014
William Goldman
Bradford Realty
Map
Source: MLS Property Information Network (MLS PIN)
MLS Number: 72904893
APN: BRAI-001119-000035-000476
- 3A-3 Bradford Commons Ln
- 56 Bradford Commons Ln Unit 56
- 109 Bradford Commons Ln
- 40 Bradford Commons Ln
- 327 Tilden Commons Ln
- 129 Albee Dr
- 21 Jay Rd
- 193 Randolph St
- 20 Albee Dr
- 8 Forest St
- 128 Hollis St
- 46 Holly Rd
- 289 Weymouth St
- 22 Venus St
- 120 Randolph St
- 894 Liberty St Unit 2
- 132 Pine St
- 215 Alida Rd
- 141 Pond St
- 92 Milton Rd
