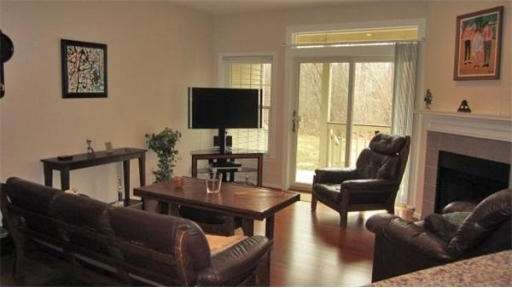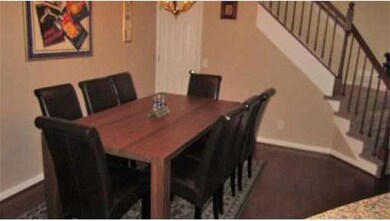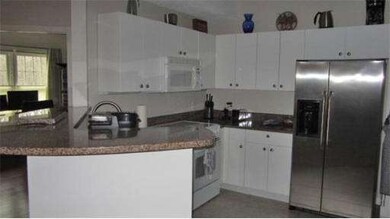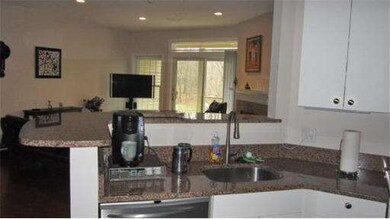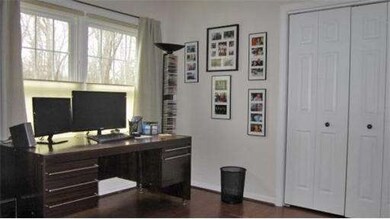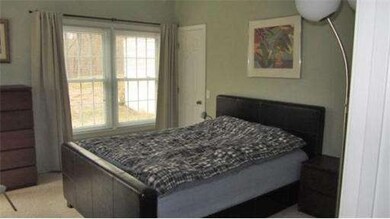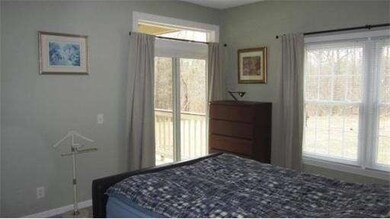
76 Bradford Commons Ln Braintree, MA 02184
South Braintree NeighborhoodAbout This Home
As of December 2021DEVON WOOD! Sunny 3 bedroom, 2 bath condo with garage + 2 deeded parking spaces. The spacious, open floor plan is great for entertaining. Walk out to one of Devon Wood's most beautiful back yards from the private deck off your living room, or sit and sip coffee on the deck off the master bedroom suite. Lovingly maintained with many upgrades including wood floors, granite counters, stainless refrigerator and dishwasher, new bath vanities, new windows and a new slider. Devon Wood is the premier condominium community south of Boston. Amenities include a pool with lap lanes, a spa, a clubhouse, tennis courts, walking trails, & 3 community gardens, all situated on 350 acres of conservation land. Close to T, commuter rail, expressway, routes 3 and 128. Minutes to local shopping and South Shore Plaza.
Last Agent to Sell the Property
William Goldman
Bradford Realty License #455501046
Ownership History
Purchase Details
Home Financials for this Owner
Home Financials are based on the most recent Mortgage that was taken out on this home.Purchase Details
Home Financials for this Owner
Home Financials are based on the most recent Mortgage that was taken out on this home.Purchase Details
Home Financials for this Owner
Home Financials are based on the most recent Mortgage that was taken out on this home.Purchase Details
Home Financials for this Owner
Home Financials are based on the most recent Mortgage that was taken out on this home.Purchase Details
Home Financials for this Owner
Home Financials are based on the most recent Mortgage that was taken out on this home.Purchase Details
Home Financials for this Owner
Home Financials are based on the most recent Mortgage that was taken out on this home.Purchase Details
Home Financials for this Owner
Home Financials are based on the most recent Mortgage that was taken out on this home.Purchase Details
Home Financials for this Owner
Home Financials are based on the most recent Mortgage that was taken out on this home.Map
Property Details
Home Type
Condominium
Est. Annual Taxes
$5,413
Year Built
1989
Lot Details
0
Listing Details
- Unit Level: 1
- Unit Placement: Corner, Back
- Special Features: None
- Property Sub Type: Condos
- Year Built: 1989
Interior Features
- Has Basement: No
- Fireplaces: 1
- Primary Bathroom: Yes
- Number of Rooms: 6
- Amenities: Walk/Jog Trails, Golf Course, Medical Facility, Conservation Area, Private School, Public School, T-Station
- Energy: Insulated Windows, Insulated Doors, Storm Doors
- Flooring: Wood, Tile, Wall to Wall Carpet
- Insulation: Full
- Interior Amenities: Cable Available
- Bedroom 2: First Floor
- Bedroom 3: First Floor
- Bathroom #1: First Floor
- Bathroom #2: First Floor
- Kitchen: First Floor
- Laundry Room: First Floor
- Living Room: First Floor
- Master Bedroom: First Floor
- Master Bedroom Description: Bathroom - Full, Closet - Walk-in, Flooring - Wall to Wall Carpet, Deck - Exterior
- Dining Room: First Floor
Exterior Features
- Construction: Frame
- Exterior: Clapboard, Wood
- Exterior Unit Features: Deck, Deck - Wood
Garage/Parking
- Garage Parking: Detached, Garage Door Opener, Deeded
- Garage Spaces: 1
- Parking: Deeded, Guest
- Parking Spaces: 2
Utilities
- Cooling Zones: 1
- Heat Zones: 1
- Hot Water: Electric, Tank
- Utility Connections: for Electric Range, for Electric Dryer, Washer Hookup
Condo/Co-op/Association
- Condominium Name: Devon Wood
- Association Fee Includes: Master Insurance, Swimming Pool, Exterior Maintenance, Road Maintenance, Landscaping, Snow Removal, Tennis Court, Clubroom, Refuse Removal, Garden Area
- Association Pool: Yes
- Management: Professional - On Site
- Pets Allowed: Yes w/ Restrictions
- No Units: 398
- Unit Building: 76
Similar Homes in Braintree, MA
Home Values in the Area
Average Home Value in this Area
Purchase History
| Date | Type | Sale Price | Title Company |
|---|---|---|---|
| Condominium Deed | $454,900 | None Available | |
| Condominium Deed | -- | None Available | |
| Not Resolvable | $313,000 | -- | |
| Deed | $284,000 | -- | |
| Deed | $308,000 | -- | |
| Deed | $170,000 | -- | |
| Deed | $130,000 | -- | |
| Deed | $127,750 | -- |
Mortgage History
| Date | Status | Loan Amount | Loan Type |
|---|---|---|---|
| Open | $363,920 | Purchase Money Mortgage | |
| Previous Owner | $271,238 | FHA | |
| Previous Owner | $278,856 | Purchase Money Mortgage | |
| Previous Owner | $100,000 | No Value Available | |
| Previous Owner | $80,000 | Purchase Money Mortgage | |
| Previous Owner | $120,000 | Purchase Money Mortgage | |
| Previous Owner | $117,000 | Purchase Money Mortgage |
Property History
| Date | Event | Price | Change | Sq Ft Price |
|---|---|---|---|---|
| 12/17/2021 12/17/21 | Sold | $454,900 | +1.1% | $361 / Sq Ft |
| 10/20/2021 10/20/21 | Pending | -- | -- | -- |
| 10/06/2021 10/06/21 | For Sale | $449,900 | +43.7% | $357 / Sq Ft |
| 06/13/2014 06/13/14 | Sold | $313,000 | 0.0% | $248 / Sq Ft |
| 05/27/2014 05/27/14 | Pending | -- | -- | -- |
| 04/23/2014 04/23/14 | Off Market | $313,000 | -- | -- |
| 04/08/2014 04/08/14 | For Sale | $329,900 | -- | $262 / Sq Ft |
Tax History
| Year | Tax Paid | Tax Assessment Tax Assessment Total Assessment is a certain percentage of the fair market value that is determined by local assessors to be the total taxable value of land and additions on the property. | Land | Improvement |
|---|---|---|---|---|
| 2025 | $5,413 | $542,400 | $0 | $542,400 |
| 2024 | $4,774 | $503,600 | $0 | $503,600 |
| 2023 | $4,252 | $435,700 | $0 | $435,700 |
| 2022 | $3,514 | $353,200 | $0 | $353,200 |
| 2021 | $3,514 | $353,200 | $0 | $353,200 |
| 2020 | $3,340 | $338,700 | $0 | $338,700 |
| 2019 | $3,275 | $324,600 | $0 | $324,600 |
| 2018 | $3,153 | $299,100 | $0 | $299,100 |
| 2017 | $3,100 | $288,600 | $0 | $288,600 |
| 2016 | $2,938 | $267,600 | $0 | $267,600 |
| 2015 | $2,859 | $258,300 | $0 | $258,300 |
| 2014 | $2,789 | $244,200 | $0 | $244,200 |
Source: MLS Property Information Network (MLS PIN)
MLS Number: 71657288
APN: BRAI-001119-000035-000476
- 84 Bradford Commons Ln
- 40 Bradford Commons Ln
- 158 Tyson Commons Ln Unit 158
- 317 Tilden Commons Ln
- 180 Forest St
- 139 Forest St
- 80 Sycamore Rd
- 39 Woodland Dr
- 20 Albee Dr
- 1327 Liberty St
- 99 Proctor Rd
- 8 Forest St
- 1099 Liberty St
- 302 Weymouth St
- 46 Holly Rd
- 129 Pine St
- 258 Pine St
- 174 Pine St
- 222 Evergreen Ave
- 8 Lawson Ln
