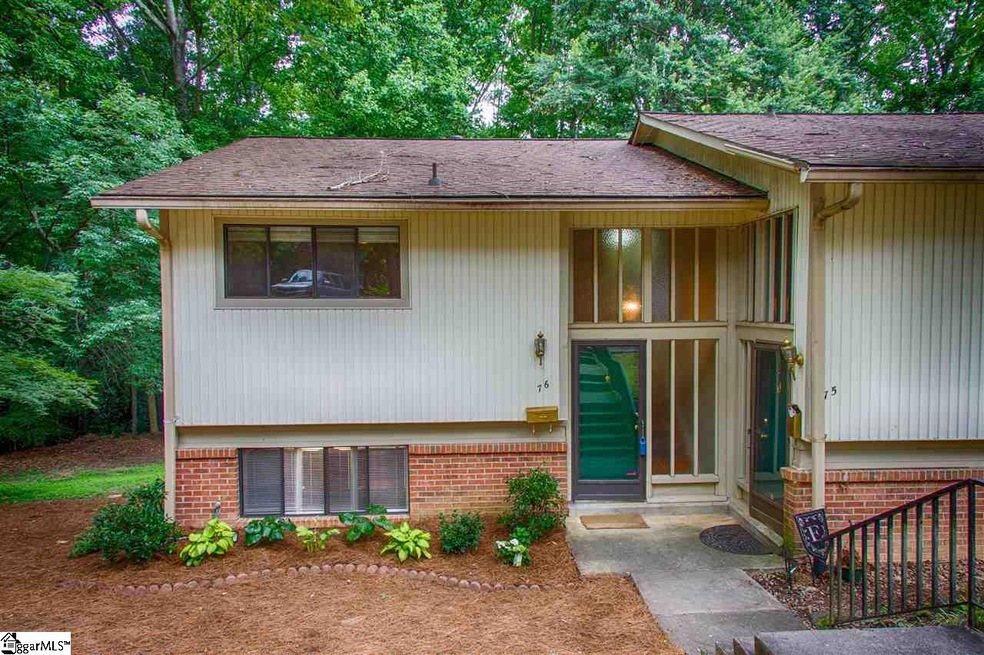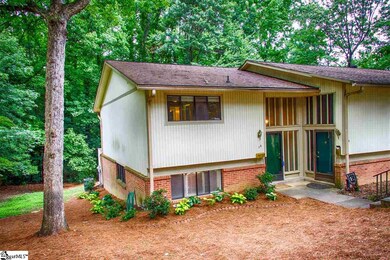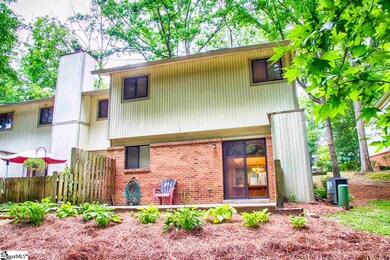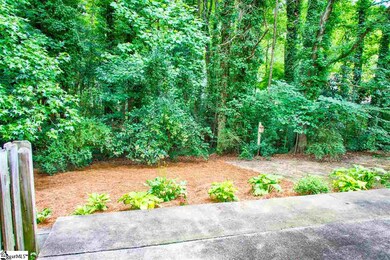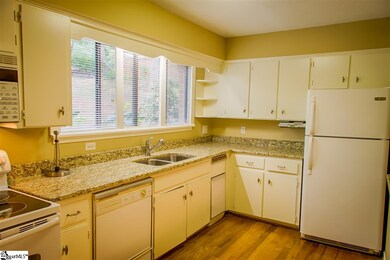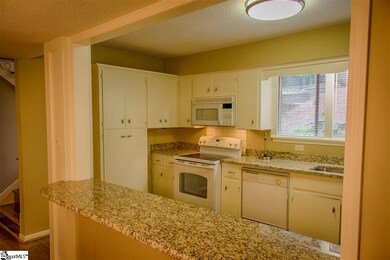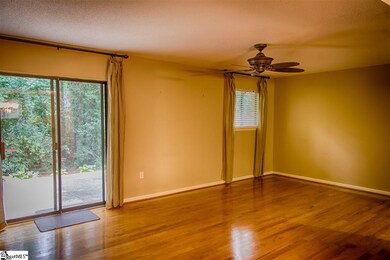
76 Briarview Cir Unit 18A Greenville, SC 29615
Eastside NeighborhoodHighlights
- Wood Flooring
- Bathtub with Shower
- Living Room
- Greenville Middle Academy Rated A-
- Patio
- Community Playground
About This Home
As of August 2024Oldie but a goodie!, This very nice and spacious, 3 bedroom townhouse is ideally located off Pelham Rd, close to I-385, restaurants, retail shopping, and downtown. This end unit has extremely nice upgrades such as hardwood floors, granite kitchen counters, a pass-through with a built-in bar between the kitchen and dining room and new professional landscaping. All 3 bedrooms are a very generous size with the large master being 12'9"x15'9". The unit features plenty of storage and additional storage can be found in the pull down attic and the outdoor storage room. The huge back patio offers privacy as it backs up to trees. All this home needs is a new owner.
Last Agent to Sell the Property
Andria Sotir
Allen Tate - Greenville/Simp. License #38702 Listed on: 06/20/2017
Property Details
Home Type
- Condominium
Est. Annual Taxes
- $1,641
HOA Fees
- $175 Monthly HOA Fees
Parking
- Assigned Parking
Home Design
- Brick Exterior Construction
- Slab Foundation
- Composition Roof
- Vinyl Siding
Interior Spaces
- 1,612 Sq Ft Home
- 1,400-1,599 Sq Ft Home
- 2-Story Property
- Ceiling Fan
- Living Room
- Dining Room
Kitchen
- Electric Oven
- Electric Cooktop
- Built-In Microwave
- Dishwasher
- Disposal
Flooring
- Wood
- Carpet
- Laminate
Bedrooms and Bathrooms
- 3 Bedrooms
- Primary bedroom located on second floor
- Primary Bathroom is a Full Bathroom
- Bathtub with Shower
Laundry
- Laundry Room
- Laundry on main level
- Electric Dryer Hookup
Attic
- Storage In Attic
- Pull Down Stairs to Attic
Utilities
- Central Air
- Heating Available
- Electric Water Heater
Additional Features
- Patio
- Few Trees
Listing and Financial Details
- Tax Lot 18-A
Community Details
Overview
- Association fees include by-laws, common area ins., common area-electric, exterior maintenance, lawn maintenance, pool, pet restrictions, restrictive covenants, street lights, termite contract
- Rea Tinsley 864 967 3564 HOA
- Briarcreek Condos
- Briarcreek Subdivision
- Mandatory home owners association
Amenities
- Common Area
Recreation
- Community Playground
Ownership History
Purchase Details
Home Financials for this Owner
Home Financials are based on the most recent Mortgage that was taken out on this home.Purchase Details
Home Financials for this Owner
Home Financials are based on the most recent Mortgage that was taken out on this home.Purchase Details
Purchase Details
Similar Homes in Greenville, SC
Home Values in the Area
Average Home Value in this Area
Purchase History
| Date | Type | Sale Price | Title Company |
|---|---|---|---|
| Deed | $215,000 | None Listed On Document | |
| Deed | $132,000 | None Available | |
| Deed | $96,500 | -- | |
| Deed | $89,900 | -- |
Mortgage History
| Date | Status | Loan Amount | Loan Type |
|---|---|---|---|
| Open | $204,250 | New Conventional | |
| Previous Owner | $42,900 | Credit Line Revolving | |
| Previous Owner | $125,400 | New Conventional | |
| Previous Owner | $125,400 | New Conventional | |
| Previous Owner | $50,000 | New Conventional | |
| Previous Owner | $50,000 | Credit Line Revolving |
Property History
| Date | Event | Price | Change | Sq Ft Price |
|---|---|---|---|---|
| 08/23/2024 08/23/24 | Sold | $215,000 | -4.4% | $134 / Sq Ft |
| 06/12/2024 06/12/24 | Price Changed | $225,000 | -6.2% | $141 / Sq Ft |
| 06/07/2024 06/07/24 | Price Changed | $239,900 | +0.4% | $150 / Sq Ft |
| 06/06/2024 06/06/24 | For Sale | $239,000 | +81.1% | $149 / Sq Ft |
| 08/22/2017 08/22/17 | Sold | $132,000 | 0.0% | $94 / Sq Ft |
| 07/10/2017 07/10/17 | Pending | -- | -- | -- |
| 06/20/2017 06/20/17 | For Sale | $132,000 | 0.0% | $94 / Sq Ft |
| 04/30/2015 04/30/15 | Rented | $950 | 0.0% | -- |
| 05/23/2014 05/23/14 | Under Contract | -- | -- | -- |
| 04/19/2014 04/19/14 | For Rent | $950 | -- | -- |
Tax History Compared to Growth
Tax History
| Year | Tax Paid | Tax Assessment Tax Assessment Total Assessment is a certain percentage of the fair market value that is determined by local assessors to be the total taxable value of land and additions on the property. | Land | Improvement |
|---|---|---|---|---|
| 2024 | $1,229 | $5,700 | $720 | $4,980 |
| 2023 | $1,229 | $5,700 | $720 | $4,980 |
| 2022 | $1,203 | $5,700 | $720 | $4,980 |
| 2021 | $1,203 | $5,700 | $720 | $4,980 |
| 2020 | $1,125 | $5,010 | $780 | $4,230 |
| 2019 | $1,125 | $5,010 | $780 | $4,230 |
| 2018 | $1,122 | $5,010 | $780 | $4,230 |
| 2017 | $727 | $3,090 | $600 | $2,490 |
| 2016 | $1,641 | $77,160 | $15,000 | $62,160 |
| 2015 | $1,640 | $77,160 | $15,000 | $62,160 |
| 2014 | $1,577 | $74,040 | $15,000 | $59,040 |
Agents Affiliated with this Home
-
Regina Coulomb

Seller's Agent in 2024
Regina Coulomb
BHHS C Dan Joyner - Midtown
(864) 420-1362
6 in this area
35 Total Sales
-
Clarence Alarcon

Buyer's Agent in 2024
Clarence Alarcon
Keller Williams Grv Upst
(864) 504-1430
1 in this area
35 Total Sales
-
A
Seller's Agent in 2017
Andria Sotir
Allen Tate - Greenville/Simp.
-
Alex Crigler

Seller's Agent in 2015
Alex Crigler
BHHS C Dan Joyner - Midtown
(864) 458-7653
16 in this area
434 Total Sales
Map
Source: Greater Greenville Association of REALTORS®
MLS Number: 1346569
APN: 0279.01-01-071.00
- 87 Briarview Cir
- 16 Conway Dr
- 206 Azalea Ct
- 1 Briarcreek Place Unit 1D
- 2530 E North St Unit 9H
- 2530 E North St
- 2530 E North St Unit 11E
- 2530 E North St Unit 13K
- 2530 E North St Unit 11C
- 181 Inglewood Way Unit 181
- 130 Inglewood Way Unit 130
- 249 Ingleside Way
- 125 Inglewood Way Unit 125
- 212 Ingleside Way Unit 212
- 142 Pelham Springs Place
- 114 Pelham Springs Place
- 515 Rockmont Rd
- 0 Lowther Hall Ln
- 11 Rivoli Ln
- 19 E Circle Ave
