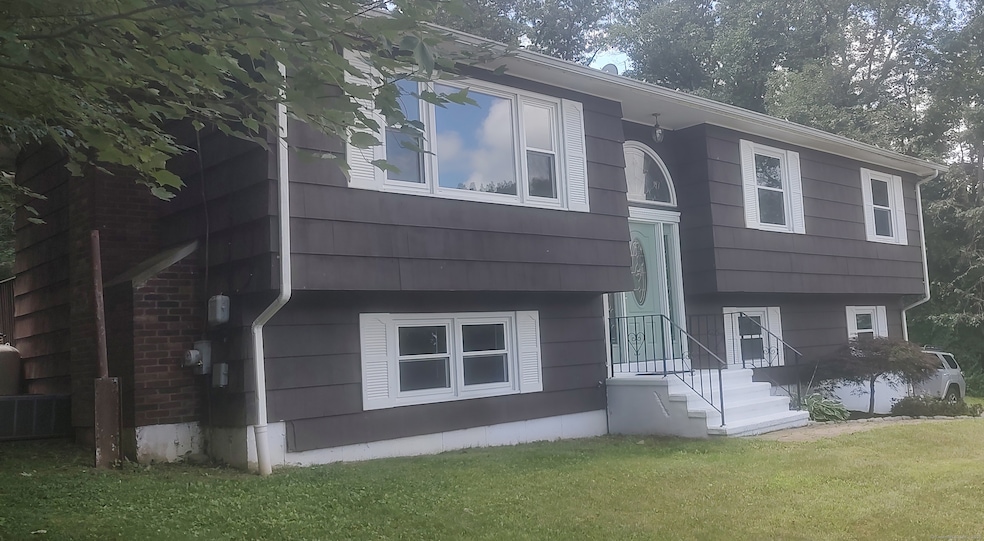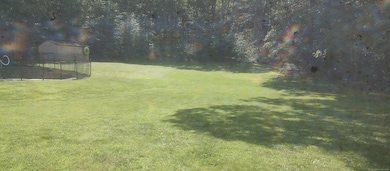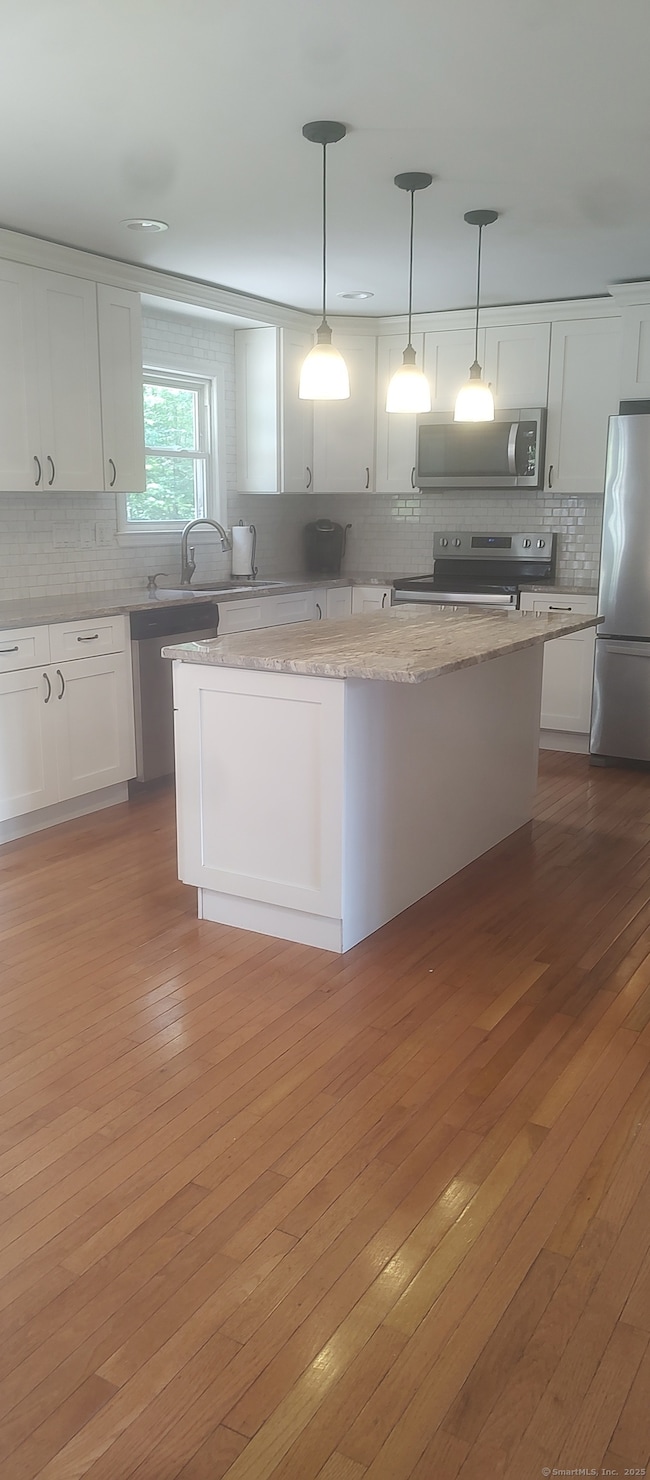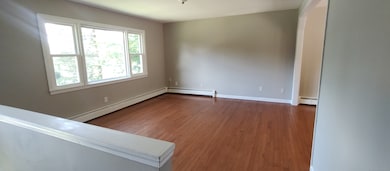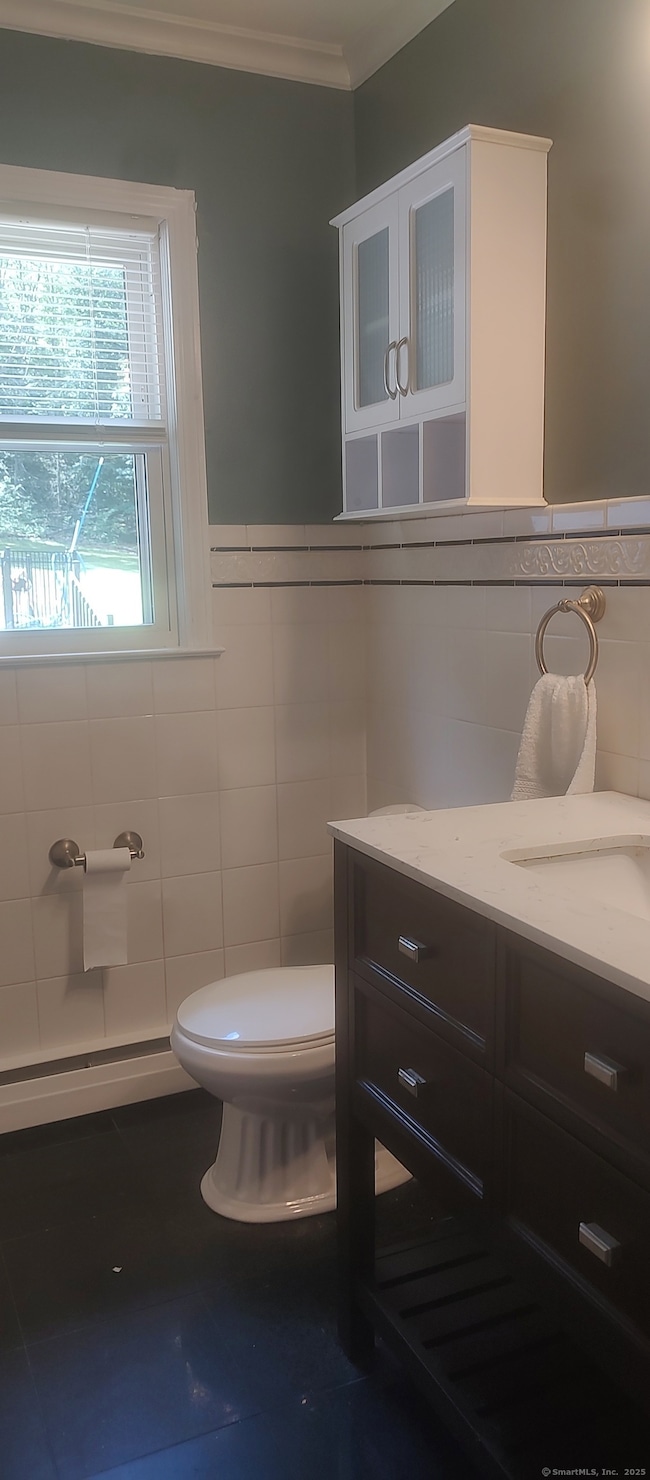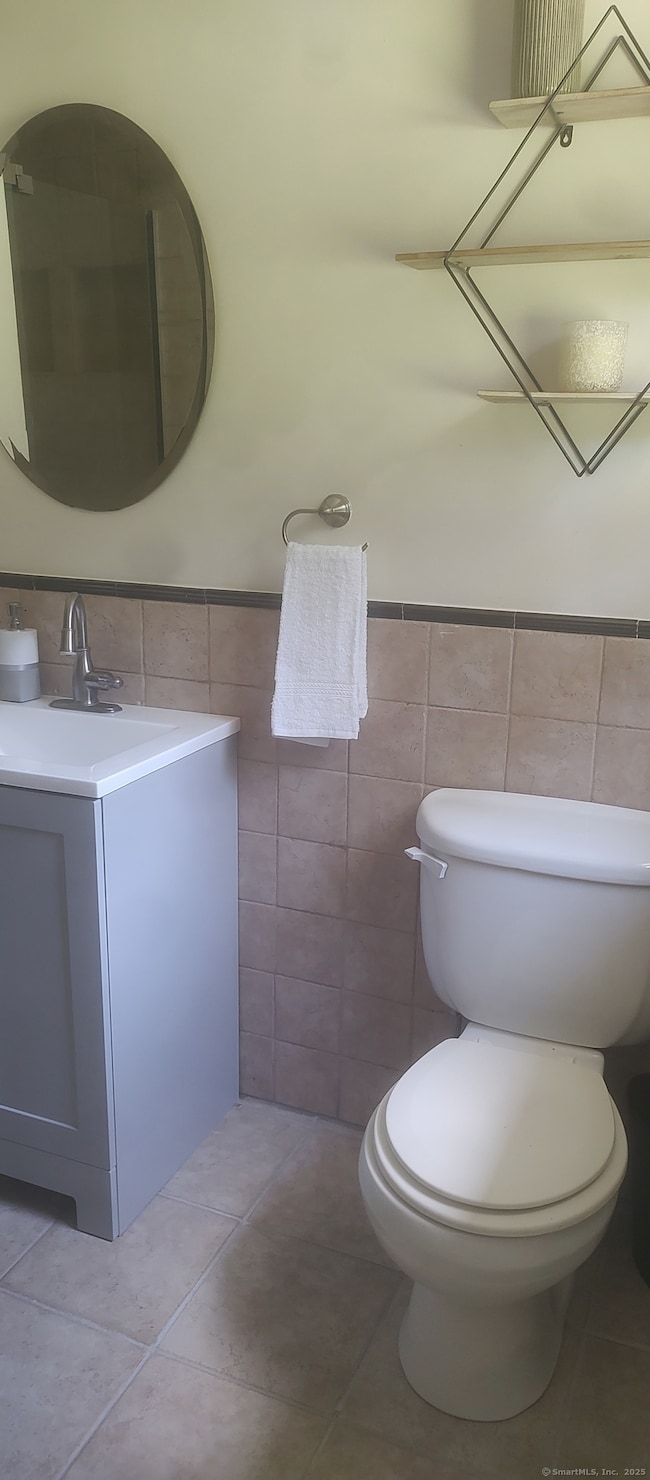
76 Brook Ln North Branford, CT 06471
Estimated payment $3,455/month
Highlights
- Heated In Ground Pool
- Raised Ranch Architecture
- 1 Fireplace
- Property is near public transit
- Attic
- Public Transportation
About This Home
Raised ranch with bright open floor plan. Three bedrooms, two full bathrooms on main level. Lower level has large family room currently but was setup as in-law in the past. Great outdoor space large deck leads to heated inground pool/patio area completely enclosed with safety fence. Located in highly desired North Branford location minutes away to newly constructed High School and local amenities. Short commute to universities and mass transit. Easy to show with advanced notice
Home Details
Home Type
- Single Family
Est. Annual Taxes
- $9,884
Year Built
- Built in 1975
Lot Details
- 1.07 Acre Lot
- Property is zoned R40
Parking
- 1 Car Garage
Home Design
- Raised Ranch Architecture
- Concrete Foundation
- Frame Construction
- Asphalt Shingled Roof
- Wood Siding
- Concrete Siding
Interior Spaces
- 1 Fireplace
- Basement Fills Entire Space Under The House
- Attic or Crawl Hatchway Insulated
Kitchen
- Oven or Range
- Microwave
- Dishwasher
Bedrooms and Bathrooms
- 3 Bedrooms
- 3 Full Bathrooms
Laundry
- Electric Dryer
- Washer
Pool
- Heated In Ground Pool
- Fence Around Pool
Schools
- Jerome Harrison Elementary School
- North Branford High School
Utilities
- Central Air
- Hot Water Heating System
- Heating System Uses Oil
- Private Company Owned Well
- Hot Water Circulator
- Oil Water Heater
- Fuel Tank Located in Garage
Additional Features
- Rain Gutters
- Property is near public transit
Community Details
- Public Transportation
Listing and Financial Details
- Assessor Parcel Number 2174694
Map
Home Values in the Area
Average Home Value in this Area
Tax History
| Year | Tax Paid | Tax Assessment Tax Assessment Total Assessment is a certain percentage of the fair market value that is determined by local assessors to be the total taxable value of land and additions on the property. | Land | Improvement |
|---|---|---|---|---|
| 2025 | $9,884 | $358,000 | $128,900 | $229,100 |
| 2024 | $8,796 | $244,800 | $107,600 | $137,200 |
| 2023 | $8,450 | $244,800 | $107,600 | $137,200 |
| 2022 | $8,135 | $244,800 | $107,600 | $137,200 |
| 2021 | $8,113 | $244,800 | $107,600 | $137,200 |
| 2020 | $6,763 | $201,400 | $100,700 | $100,700 |
| 2019 | $6,739 | $201,400 | $100,700 | $100,700 |
| 2018 | $6,725 | $201,400 | $100,700 | $100,700 |
| 2017 | $6,749 | $201,400 | $100,700 | $100,700 |
| 2016 | $6,441 | $201,400 | $100,700 | $100,700 |
| 2015 | $6,571 | $211,700 | $105,400 | $106,300 |
| 2014 | $6,334 | $211,700 | $105,400 | $106,300 |
Property History
| Date | Event | Price | Change | Sq Ft Price |
|---|---|---|---|---|
| 07/18/2025 07/18/25 | For Sale | $475,000 | +39.7% | $239 / Sq Ft |
| 08/30/2019 08/30/19 | Sold | $340,000 | 0.0% | $168 / Sq Ft |
| 07/04/2019 07/04/19 | For Sale | $339,900 | -- | $168 / Sq Ft |
Purchase History
| Date | Type | Sale Price | Title Company |
|---|---|---|---|
| Quit Claim Deed | -- | None Available | |
| Quit Claim Deed | -- | None Available | |
| Warranty Deed | $340,000 | -- | |
| Quit Claim Deed | -- | -- | |
| Warranty Deed | $155,000 | -- | |
| Warranty Deed | $142,000 | -- | |
| Quit Claim Deed | -- | -- | |
| Warranty Deed | $155,000 | -- | |
| Warranty Deed | $142,000 | -- |
Mortgage History
| Date | Status | Loan Amount | Loan Type |
|---|---|---|---|
| Previous Owner | $301,949 | FHA | |
| Previous Owner | $311,355 | FHA | |
| Previous Owner | $169,000 | Stand Alone Refi Refinance Of Original Loan | |
| Previous Owner | $212,000 | Stand Alone Refi Refinance Of Original Loan | |
| Previous Owner | $227,000 | No Value Available | |
| Previous Owner | $99,963 | No Value Available |
Similar Homes in the area
Source: SmartMLS
MLS Number: 24111703
APN: NBRA-000015-000000-000067-000015
- 29 Heritage Hill Rd
- 3 Borrelli Rd
- 356 Totoket Rd
- 358 Totoket Rd
- 201 Greens Farm Rd
- 203 Twin Lakes Rd
- 234 Greens Farm Rd Unit 234
- 9 Mirage Dr
- 11 Bay Path Way
- 26 Hunt Ln
- 28 Cortina Rd
- 215 Maple St
- 10 Old Hickory Ln
- 9 Northford Rd
- 6 Maplevale Ct
- 15 Valley Brook Rd
- 3 Timberland Dr
- 175 Cherry Hill Rd
- 53 Brushy Plain Rd Unit 6E
- 53 Brushy Plain Rd Unit 5A
- 6C Pineview Dr Unit 6C Pineview Drive
- 136 Foxbridge Village Rd Unit 136
- 49 Foxbridge Village Rd Unit 49
- 14 Stonegate Dr
- 4 Brushy Plain Rd
- 62 Manorwood Dr
- 7-11 Mill Plain Rd
- 288 E Main St
- 189 Borrmann Rd
- 140 Mill St
- 223 E Main St Unit 2
- 229 Branford Rd Unit 128
- 1739 Foxon Rd
- 375 E Main St
- 211 E Main St Unit 73
- 23 E Main St
- 32 Old Foxon Rd Unit 67
- 32 Old Foxon Rd Unit 5
- 80 Hillside Ave
- 30-36 Rose St
