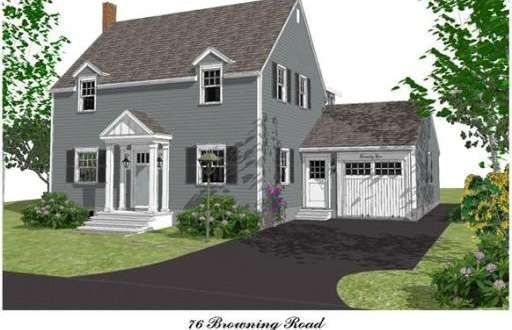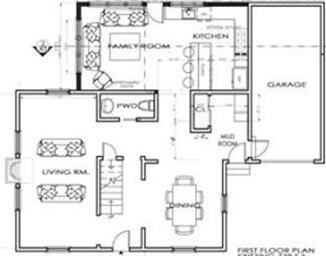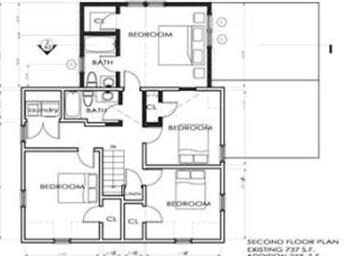
76 Browning Rd Arlington, MA 02476
Arlington Heights NeighborhoodAbout This Home
As of June 2021Like new construction, fully renovated and expanded Center Entrance Colonial featuring 4 Beds & 2.5 Baths. Features include open concept layout w/ gormet kitchen, breakfast bar & Mudroom. Front to back living room with fireplace, formal dinning and first floor family room. Master suite w/full bath and walk in closet, three additional bedrooms & laundry. Attached one car garage. Beautiful level lot and spacious yard for summer enjoyment. Ready for June occupancy.
Last Agent to Sell the Property
Jennifer Burke
Burke Residential Properties
Map
Home Details
Home Type
Single Family
Est. Annual Taxes
$13,829
Year Built
1941
Lot Details
0
Listing Details
- Lot Description: Level
- Special Features: None
- Property Sub Type: Detached
- Year Built: 1941
Interior Features
- Has Basement: Yes
- Fireplaces: 1
- Primary Bathroom: Yes
- Number of Rooms: 9
- Amenities: Public Transportation, Tennis Court, Park, Walk/Jog Trails, Highway Access, House of Worship, Public School
- Electric: Circuit Breakers, 200 Amps
- Energy: Insulated Windows, Insulated Doors, Prog. Thermostat
- Flooring: Wood, Tile
- Insulation: Full
- Basement: Full, Interior Access, Bulkhead, Sump Pump, Concrete Floor
- Bedroom 2: Second Floor, 14X11
- Bedroom 3: Second Floor, 11X11
- Bedroom 4: Second Floor, 11X11
- Bathroom #1: First Floor, 8X3
- Bathroom #2: Second Floor, 9X5
- Bathroom #3: Second Floor, 8X5
- Kitchen: First Floor, 10X13
- Laundry Room: Second Floor, 5X4
- Living Room: First Floor, 22X11
- Master Bedroom: Second Floor, 20X13
- Master Bedroom Description: Full Bath, Walk-in Closet, Flooring - Wood
- Dining Room: First Floor, 14X11
- Family Room: First Floor, 13X13
Exterior Features
- Construction: Frame
- Exterior: Vinyl
- Exterior Features: Porch, Prof. Landscape, Fenced Yard, Stone Wall
- Foundation: Irregular
Garage/Parking
- Garage Parking: Attached
- Garage Spaces: 1
- Parking: Off-Street, Paved Driveway
- Parking Spaces: 4
Utilities
- Cooling Zones: 2
- Heat Zones: 2
- Hot Water: Electric
- Utility Connections: for Gas Range, for Gas Oven, for Electric Dryer, Washer Hookup, Icemaker Connection
Similar Homes in the area
Home Values in the Area
Average Home Value in this Area
Mortgage History
| Date | Status | Loan Amount | Loan Type |
|---|---|---|---|
| Closed | $986,250 | Purchase Money Mortgage | |
| Closed | $758,000 | Adjustable Rate Mortgage/ARM | |
| Closed | $803,200 | Purchase Money Mortgage | |
| Closed | $126,500 | Credit Line Revolving | |
| Closed | $591,200 | Purchase Money Mortgage | |
| Closed | $400,000 | New Conventional |
Property History
| Date | Event | Price | Change | Sq Ft Price |
|---|---|---|---|---|
| 06/14/2021 06/14/21 | Sold | $1,315,000 | +14.3% | $458 / Sq Ft |
| 05/11/2021 05/11/21 | Pending | -- | -- | -- |
| 05/06/2021 05/06/21 | For Sale | $1,150,000 | +14.5% | $401 / Sq Ft |
| 06/30/2017 06/30/17 | Sold | $1,004,000 | +11.7% | $377 / Sq Ft |
| 05/23/2017 05/23/17 | Pending | -- | -- | -- |
| 05/18/2017 05/18/17 | For Sale | $899,000 | +21.7% | $337 / Sq Ft |
| 07/13/2012 07/13/12 | Sold | $739,000 | 0.0% | $350 / Sq Ft |
| 06/02/2012 06/02/12 | Pending | -- | -- | -- |
| 05/17/2012 05/17/12 | For Sale | $739,000 | -- | $350 / Sq Ft |
Tax History
| Year | Tax Paid | Tax Assessment Tax Assessment Total Assessment is a certain percentage of the fair market value that is determined by local assessors to be the total taxable value of land and additions on the property. | Land | Improvement |
|---|---|---|---|---|
| 2025 | $13,829 | $1,284,000 | $499,300 | $784,700 |
| 2024 | $12,951 | $1,222,900 | $499,300 | $723,600 |
| 2023 | $12,826 | $1,144,200 | $444,500 | $699,700 |
| 2022 | $12,097 | $1,059,300 | $426,200 | $633,100 |
| 2021 | $11,790 | $1,039,700 | $426,200 | $613,500 |
| 2020 | $11,460 | $1,036,200 | $426,200 | $610,000 |
| 2019 | $10,434 | $926,600 | $426,200 | $500,400 |
| 2018 | $7,750 | $638,900 | $359,200 | $279,700 |
| 2017 | $7,643 | $608,500 | $328,800 | $279,700 |
| 2016 | $7,165 | $559,800 | $280,100 | $279,700 |
| 2015 | $7,000 | $516,600 | $243,500 | $273,100 |
Source: MLS Property Information Network (MLS PIN)
MLS Number: 71383937
APN: ARLI-000184-000004-000011
- 327 Appleton St
- 16 Homer Rd
- 67 Smith St
- 5 Brewster Rd
- 75 Lancaster Rd Unit 77
- 75 Lancaster Rd Unit 75
- 17 Sagamore Rd
- 280 Florence Ave
- 93 Hathaway Cir
- 164 Charlton St
- 86 Hathaway Cir
- 76 Birch Hill Rd
- 55 Tanager St Unit 1
- 51 Lantern Rd
- 152 Renfrew St
- 38 Tanager St Unit 1
- 11 Trotting Horse Dr
- 10 Bowker St
- 9 S Rindge Ave
- 30 Bow St Unit 1


