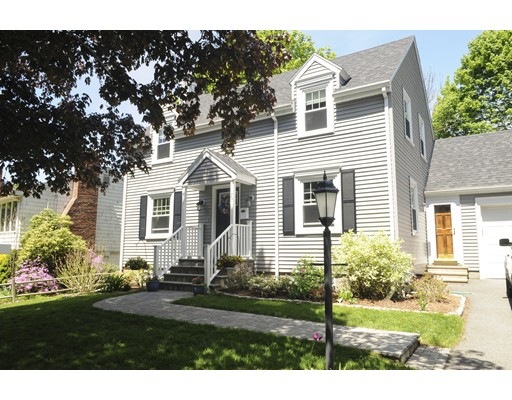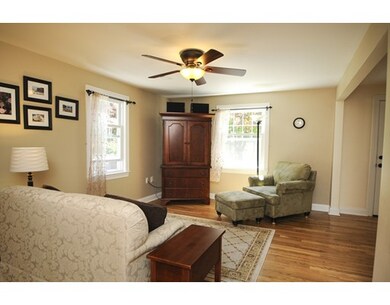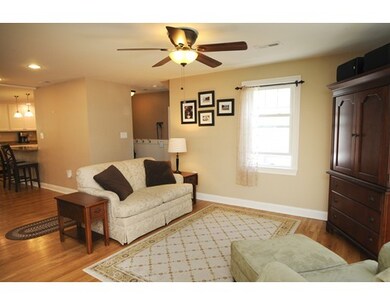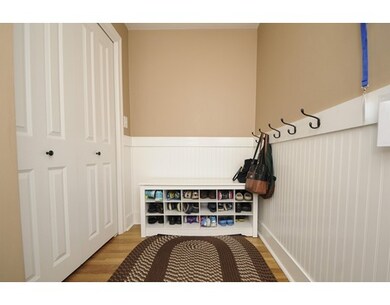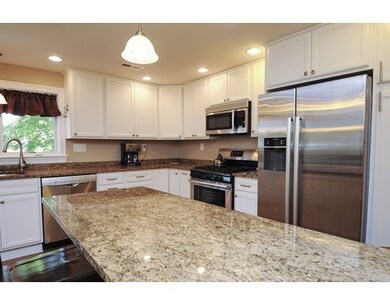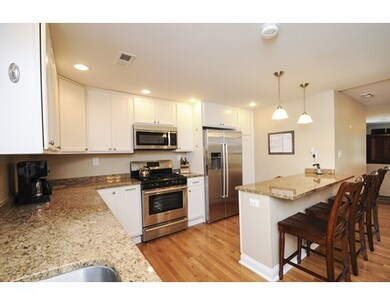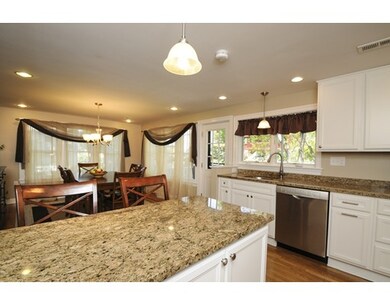
76 Browning Rd Arlington, MA 02476
Arlington Heights NeighborhoodAbout This Home
As of June 2021Completely renovated and expanded in 2012, this 4 bedroom, 2.5 bath Center Entrance Colonial, located in the Dallin School District, features an open kitchen/family room, formal living room with gas fireplace, dining room, and mudroom on the first floor. The second floor has 4 bedrooms, including the master with an en-suite bath and walk-in closet. Laundry and full family bath is on this level as well. Since purchasing the home in 2012, the owners have finished the basement (now heated) - one side is a home office, the other is a children's playroom; installed a gas fireplace in the living room; added some closet inserts throughout the house; installed a new deck and patio, new fence, new children's playset, new storm doors and did some additional landscaping. With a one car attached garage, and lovely level back yard, this home is in an ideal commuter location, convenient to Routes 2/95, #84 bus to Alewife T Station, #78 bus to Harvard, and the Sutherland Woods Conservation area.
Map
Home Details
Home Type
Single Family
Est. Annual Taxes
$13,829
Year Built
1941
Lot Details
0
Listing Details
- Lot Description: Level
- Property Type: Single Family
- Single Family Type: Detached
- Style: Colonial
- Other Agent: 1.00
- Lead Paint: Unknown
- Year Round: Yes
- Year Built Description: Renovated Since
- Special Features: None
- Property Sub Type: Detached
- Year Built: 1941
Interior Features
- Has Basement: Yes
- Fireplaces: 1
- Primary Bathroom: Yes
- Number of Rooms: 9
- Amenities: Public Transportation, Conservation Area, Public School
- Electric: Circuit Breakers
- Energy: Insulated Windows, Insulated Doors, Storm Doors, Prog. Thermostat
- Flooring: Tile, Hardwood
- Insulation: Full
- Interior Amenities: Cable Available
- Basement: Full, Partially Finished, Interior Access
- Bedroom 2: Second Floor, 14X11
- Bedroom 3: Second Floor, 11X11
- Bedroom 4: Second Floor, 11X11
- Bathroom #1: First Floor, 8X3
- Bathroom #2: Second Floor, 9X5
- Bathroom #3: Second Floor, 8X5
- Kitchen: First Floor, 11X12
- Laundry Room: Second Floor, 5X4
- Living Room: First Floor, 23X11
- Master Bedroom: Second Floor, 12X13
- Master Bedroom Description: Bathroom - Full, Closet - Walk-in, Flooring - Hardwood
- Dining Room: First Floor, 11X12
- Family Room: First Floor, 11X14
- No Bedrooms: 4
- Full Bathrooms: 2
- Half Bathrooms: 1
- Oth1 Room Name: Office
- Oth1 Dimen: 10X23
- Oth2 Room Name: Play Room
- Oth2 Dimen: 14X23
- Main Lo: K95001
- Main So: M59500
- Estimated Sq Ft: 2664.00
Exterior Features
- Frontage: 65.00
- Construction: Frame
- Exterior: Vinyl
- Exterior Features: Deck, Patio, Stone Wall
- Foundation: Irregular
Garage/Parking
- Garage Parking: Attached
- Garage Spaces: 1
- Parking: Off-Street, Paved Driveway
- Parking Spaces: 4
Utilities
- Cooling Zones: 2
- Heat Zones: 3
- Hot Water: Electric
- Utility Connections: for Gas Range, for Gas Oven, for Electric Dryer, Washer Hookup, Icemaker Connection
- Sewer: City/Town Sewer
- Water: City/Town Water
- Sewage District: MWRA
Schools
- Elementary School: Dallin
- Middle School: Ottoson
- High School: Ahs, Achs
Lot Info
- Assessor Parcel Number: M:184.0 B:0004 L:0011
- Zoning: R1
- Acre: 0.14
- Lot Size: 6295.00
Multi Family
- Foundation: 35 X 31
- Sq Ft Incl Bsmt: Yes
Similar Homes in Arlington, MA
Home Values in the Area
Average Home Value in this Area
Mortgage History
| Date | Status | Loan Amount | Loan Type |
|---|---|---|---|
| Closed | $986,250 | Purchase Money Mortgage | |
| Closed | $758,000 | Adjustable Rate Mortgage/ARM | |
| Closed | $803,200 | Purchase Money Mortgage | |
| Closed | $126,500 | Credit Line Revolving | |
| Closed | $591,200 | Purchase Money Mortgage | |
| Closed | $400,000 | New Conventional |
Property History
| Date | Event | Price | Change | Sq Ft Price |
|---|---|---|---|---|
| 06/14/2021 06/14/21 | Sold | $1,315,000 | +14.3% | $458 / Sq Ft |
| 05/11/2021 05/11/21 | Pending | -- | -- | -- |
| 05/06/2021 05/06/21 | For Sale | $1,150,000 | +14.5% | $401 / Sq Ft |
| 06/30/2017 06/30/17 | Sold | $1,004,000 | +11.7% | $377 / Sq Ft |
| 05/23/2017 05/23/17 | Pending | -- | -- | -- |
| 05/18/2017 05/18/17 | For Sale | $899,000 | +21.7% | $337 / Sq Ft |
| 07/13/2012 07/13/12 | Sold | $739,000 | 0.0% | $350 / Sq Ft |
| 06/02/2012 06/02/12 | Pending | -- | -- | -- |
| 05/17/2012 05/17/12 | For Sale | $739,000 | -- | $350 / Sq Ft |
Tax History
| Year | Tax Paid | Tax Assessment Tax Assessment Total Assessment is a certain percentage of the fair market value that is determined by local assessors to be the total taxable value of land and additions on the property. | Land | Improvement |
|---|---|---|---|---|
| 2025 | $13,829 | $1,284,000 | $499,300 | $784,700 |
| 2024 | $12,951 | $1,222,900 | $499,300 | $723,600 |
| 2023 | $12,826 | $1,144,200 | $444,500 | $699,700 |
| 2022 | $12,097 | $1,059,300 | $426,200 | $633,100 |
| 2021 | $11,790 | $1,039,700 | $426,200 | $613,500 |
| 2020 | $11,460 | $1,036,200 | $426,200 | $610,000 |
| 2019 | $10,434 | $926,600 | $426,200 | $500,400 |
| 2018 | $7,750 | $638,900 | $359,200 | $279,700 |
| 2017 | $7,643 | $608,500 | $328,800 | $279,700 |
| 2016 | $7,165 | $559,800 | $280,100 | $279,700 |
| 2015 | $7,000 | $516,600 | $243,500 | $273,100 |
Source: MLS Property Information Network (MLS PIN)
MLS Number: 72166892
APN: ARLI-000184-000004-000011
- 327 Appleton St
- 16 Homer Rd
- 67 Smith St
- 5 Brewster Rd
- 75 Lancaster Rd Unit 77
- 75 Lancaster Rd Unit 75
- 17 Sagamore Rd
- 280 Florence Ave
- 93 Hathaway Cir
- 164 Charlton St
- 19 Sylvia St
- 86 Hathaway Cir
- 76 Birch Hill Rd
- 55 Tanager St Unit 1
- 51 Lantern Rd
- 152 Renfrew St
- 10 Bowker St
- 9 S Rindge Ave
- 30 Bow St Unit 1
- 62 Paul Revere Rd
