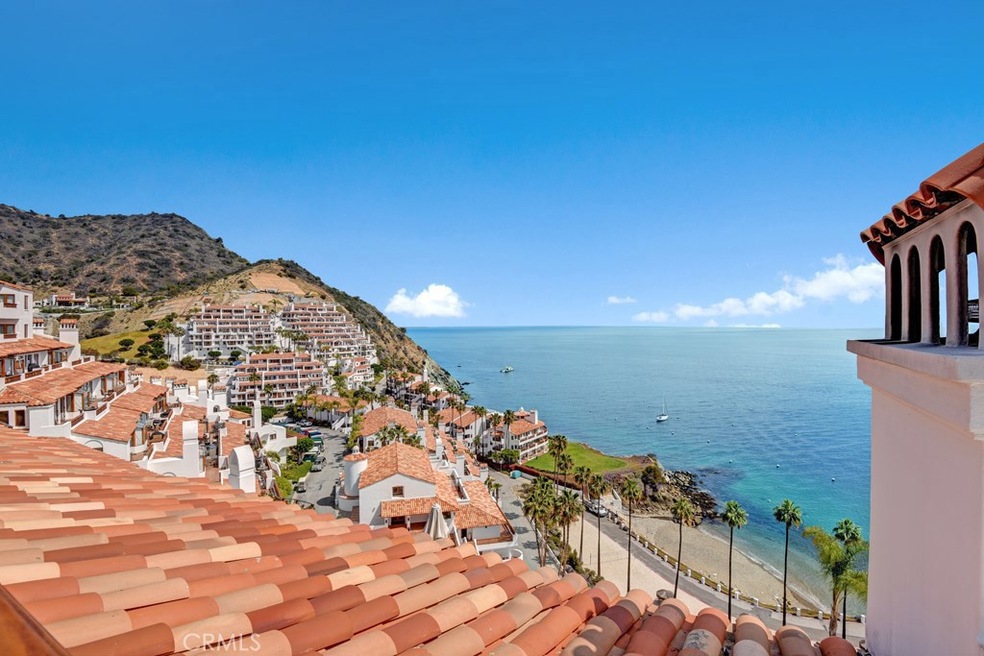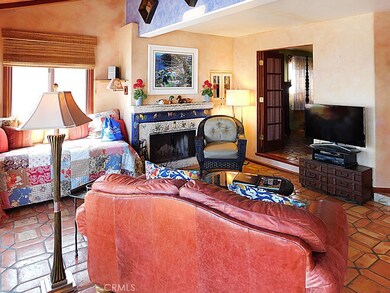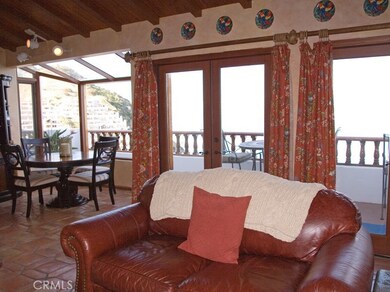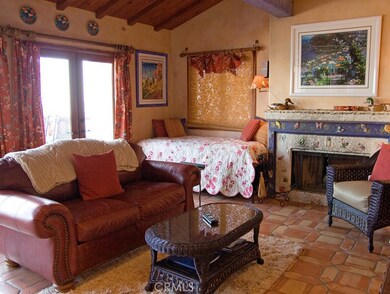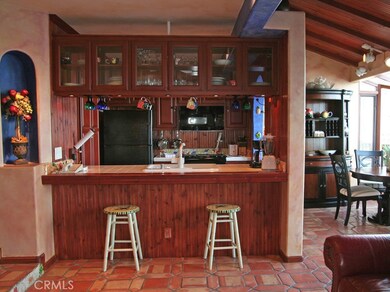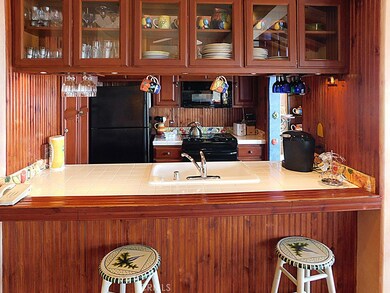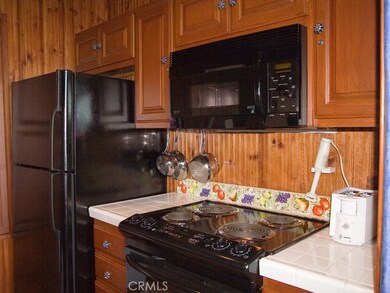
76 Camino de Flores Unit 8 Avalon, CA 90704
Highlights
- Ocean Front
- Golf Course Community
- 24-Hour Security
- Boat Dock
- Fitness Center
- Heated In Ground Pool
About This Home
As of June 2021Only 31 steps to this end-unit villa! 804 SF +/- of living space. Full ocean views and an unobstructed view of the hillside next to building one. Ocean view from the large bedroom, as there is a door opening to view living room from bedroom. Terra Cotta tile flooring throughout, upgraded bathroom with tub & shower, and separate water closet. Custom tiled wood-burning fireplace, dining area with solarium-style bay window for optimal views! French doors to expansive ocean view balcony, sold furnished. Vacation Rental Permit included. Yamaha golf cart, also included. Hamilton Cove amenities include pool, spa, health club, 18-hole putting course, tennis courts, croquet court, sand volleyball court and beach area with built in barbecues and picnic tables. HOA dues $990/month.
Last Agent to Sell the Property
Catalina Realtors License #01936665 Listed on: 06/24/2017
Property Details
Home Type
- Condominium
Est. Annual Taxes
- $10,774
Year Built
- Built in 1986
Lot Details
- Ocean Front
- 1 Common Wall
- Rural Setting
- Landscaped
- Sprinkler System
HOA Fees
- $990 Monthly HOA Fees
Property Views
- White Water Ocean
- Catalina
Home Design
- Turnkey
- Slab Foundation
- Spanish Tile Roof
- Stucco
Interior Spaces
- 804 Sq Ft Home
- Open Floorplan
- Furnished
- Ceiling Fan
- Wood Burning Fireplace
- Bay Window
- Wood Frame Window
- Living Room with Fireplace
- Tile Flooring
- Laundry Room
Kitchen
- Electric Oven
- Electric Cooktop
- Microwave
- Freezer
- Tile Countertops
- Disposal
Bedrooms and Bathrooms
- 1 Primary Bedroom on Main
- Upgraded Bathroom
- 1 Full Bathroom
- Dual Sinks
- Walk-in Shower
Home Security
Parking
- 1 Open Parking Space
- 1 Parking Space
- Parking Available
- Up Slope from Street
- Off-Street Parking
- Assigned Parking
Outdoor Features
- Heated In Ground Pool
- Property has ocean access
- Beach Access
- Docks
- Living Room Balcony
Location
- Across the Road from Lake or Ocean
- Property is near a clubhouse
Utilities
- Central Heating
- Electric Water Heater
- Private Sewer
- Phone System
- Cable TV Available
Listing and Financial Details
- Tax Lot 1
- Tax Tract Number 69836
- Assessor Parcel Number 7480049024
Community Details
Overview
- 185 Units
- Hamilton Cove Home Owners Association, Phone Number (310) 510-9500
- Foothills
- Mountainous Community
- Property is near a preserve or public land
Amenities
- Community Barbecue Grill
- Picnic Area
- Sauna
- Clubhouse
- Laundry Facilities
Recreation
- Boat Dock
- Pier or Dock
- Golf Course Community
- Tennis Courts
- Community Playground
- Fitness Center
- Community Pool
- Community Spa
- Fishing
Pet Policy
- Pets Allowed
Security
- 24-Hour Security
- Fire and Smoke Detector
- Fire Sprinkler System
Ownership History
Purchase Details
Purchase Details
Home Financials for this Owner
Home Financials are based on the most recent Mortgage that was taken out on this home.Purchase Details
Home Financials for this Owner
Home Financials are based on the most recent Mortgage that was taken out on this home.Purchase Details
Similar Homes in Avalon, CA
Home Values in the Area
Average Home Value in this Area
Purchase History
| Date | Type | Sale Price | Title Company |
|---|---|---|---|
| Quit Claim Deed | -- | Cardin & Company Apc | |
| Grant Deed | $685,000 | Chicago Title Company | |
| Grant Deed | $510,000 | Corinthian Title | |
| Interfamily Deed Transfer | -- | -- |
Mortgage History
| Date | Status | Loan Amount | Loan Type |
|---|---|---|---|
| Previous Owner | $382,500 | New Conventional |
Property History
| Date | Event | Price | Change | Sq Ft Price |
|---|---|---|---|---|
| 06/23/2021 06/23/21 | Sold | $685,000 | +0.7% | $852 / Sq Ft |
| 05/11/2021 05/11/21 | Pending | -- | -- | -- |
| 04/13/2021 04/13/21 | For Sale | $680,000 | +33.3% | $846 / Sq Ft |
| 10/02/2017 10/02/17 | Sold | $510,000 | -1.9% | $634 / Sq Ft |
| 08/10/2017 08/10/17 | Pending | -- | -- | -- |
| 06/24/2017 06/24/17 | For Sale | $520,000 | -- | $647 / Sq Ft |
Tax History Compared to Growth
Tax History
| Year | Tax Paid | Tax Assessment Tax Assessment Total Assessment is a certain percentage of the fair market value that is determined by local assessors to be the total taxable value of land and additions on the property. | Land | Improvement |
|---|---|---|---|---|
| 2024 | $10,774 | $726,927 | $291,832 | $435,095 |
| 2023 | $10,573 | $712,674 | $286,110 | $426,564 |
| 2022 | $9,934 | $698,700 | $280,500 | $418,200 |
| 2021 | $7,884 | $536,101 | $47,303 | $488,798 |
| 2020 | $7,718 | $530,604 | $46,818 | $483,786 |
| 2019 | $7,605 | $520,200 | $45,900 | $474,300 |
| 2018 | $7,448 | $510,000 | $45,000 | $465,000 |
| 2016 | $7,293 | $525,000 | $43,400 | $481,600 |
| 2015 | $5,732 | $420,000 | $34,700 | $385,300 |
| 2014 | $5,723 | $420,000 | $34,700 | $385,300 |
Agents Affiliated with this Home
-
E
Seller's Agent in 2021
Earl Schrader
Earl Schrader
-
Sarah Jones

Seller's Agent in 2017
Sarah Jones
Catalina Realtors
(310) 489-4811
7 in this area
8 Total Sales
-
Jennifer Purzycki

Buyer's Agent in 2017
Jennifer Purzycki
CENTURY 21 Affiliated
(949) 395-6853
67 Total Sales
Map
Source: California Regional Multiple Listing Service (CRMLS)
MLS Number: PW17141358
APN: 7480-049-024
- 30 Camino de Flores Unit 71
- 27 Camino de Flores Unit 76
- 42 Camino de Flores Unit 60
- 41 Camino de Flores Unit 66
- 36 Camino de Flores Unit 69
- 89 Playa Azul
- 60 Playa Azul
- 36 Playa Azul
- 211 Mar de Cortez
- 117 Maiden Ln
- 335 Whittley Ave Unit 10
- 318 E Whittley Ave Unit 2
- 320 Metropole Ave Unit C
- 320 Metropole Ave Unit B
- 358 Metropole Ave
- 308 Catalina Ave
- 0 Tremont St Unit SB25079663
- 133 Upper Terrace Rd
- 35 Cabrillo Dr
- 1 Cabrillo Dr
